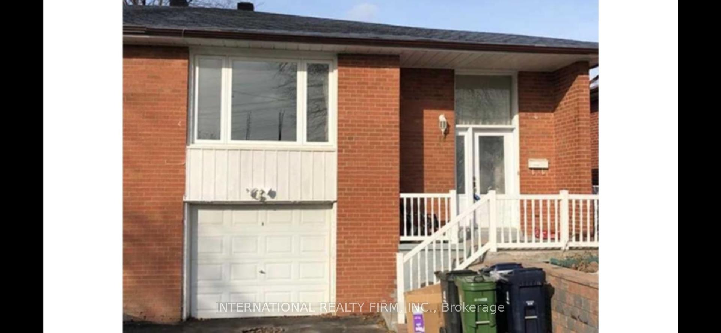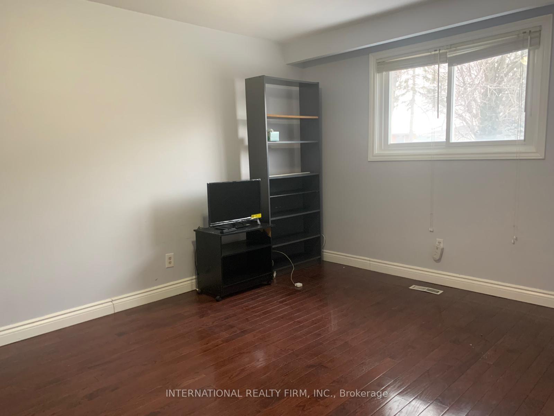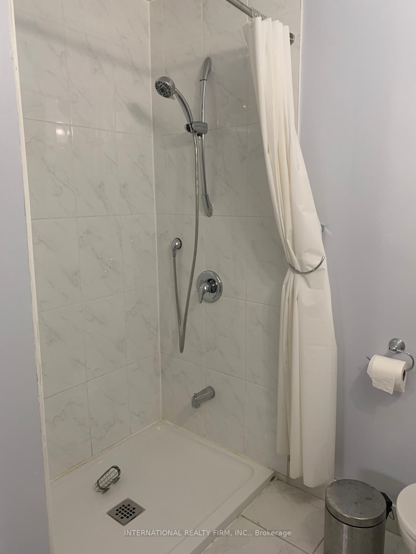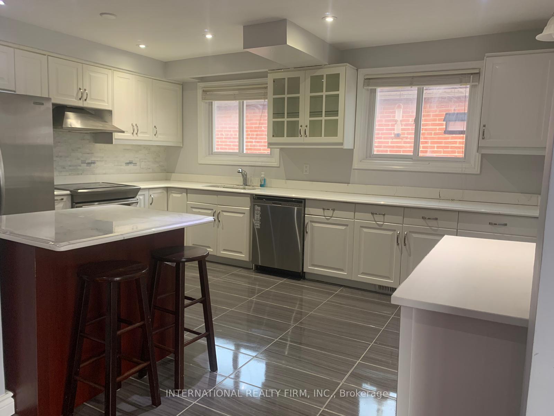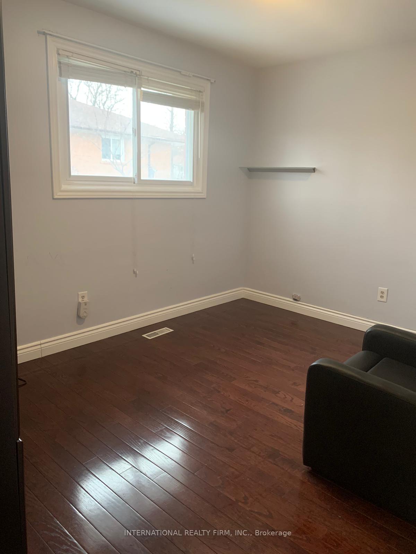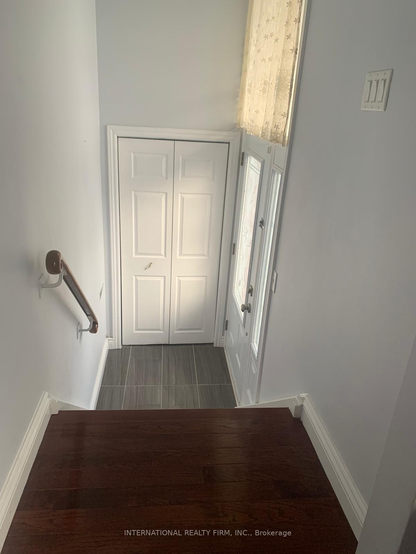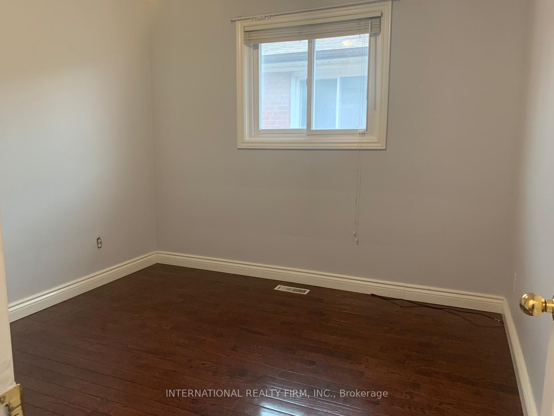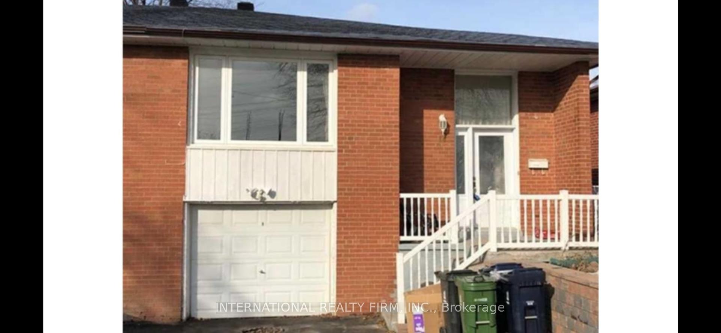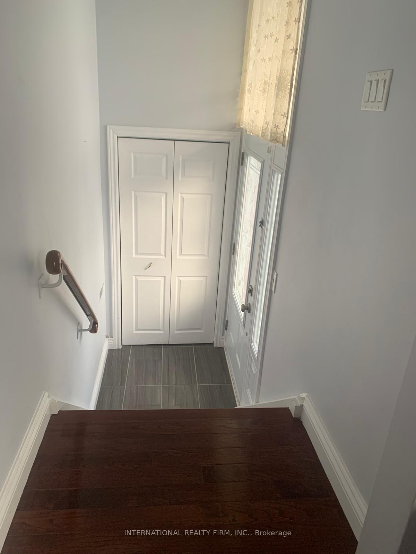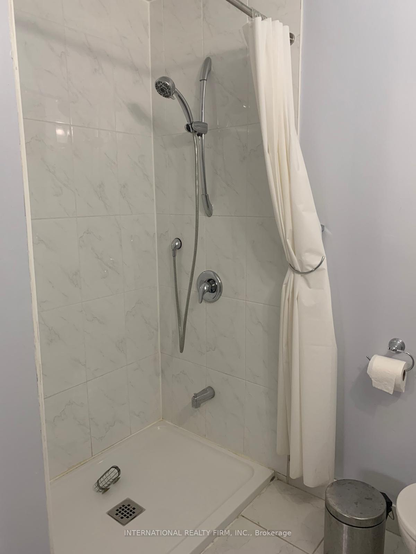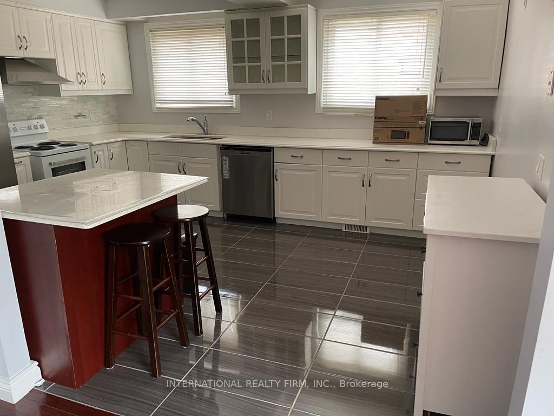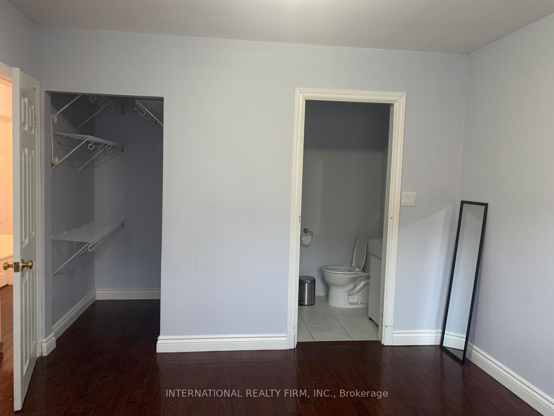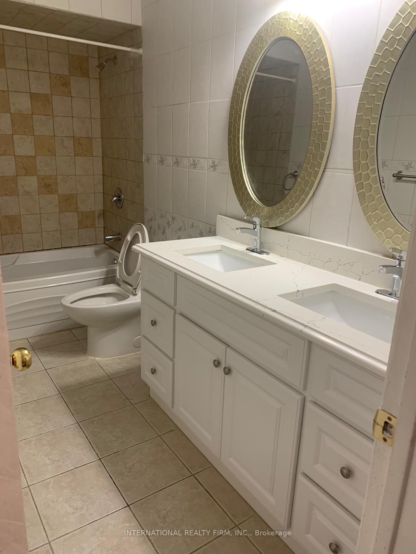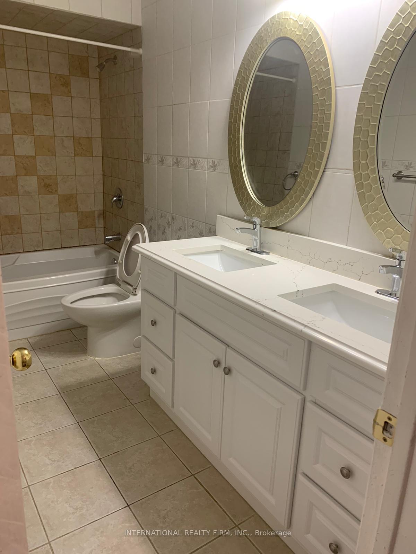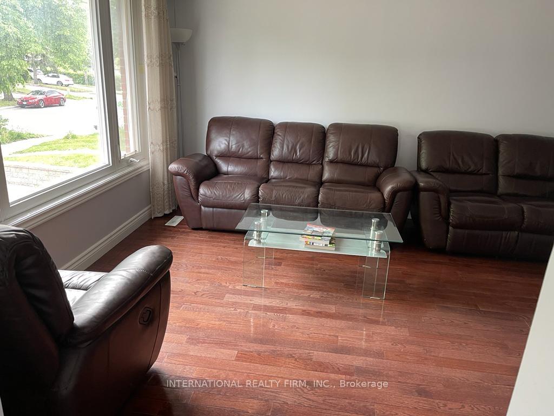$3,100
Available - For Rent
Listing ID: C12134429
14 Reiber Cres , Toronto, M2H 1C4, Toronto
| Welcome To Very bright and light filled bunglow with 3 bedroom and two washroom. Very quiet neighborhood , all amenities and bus stop walking distance. This property location great suit to professional couple, family with kid and Even group of students that attends college/university near by. Tenant pays all utility. Tenant Content and Liability Insurance is required. Application Process: A full rental application is required, up-to-date Equifax credit report, employment letter, recent pay stubs, Government-issued photo ID and references are required. Shared laundry days and if possible and mutual understanding no laundry after 9:00 pm for quite living for every household. |
| Price | $3,100 |
| Taxes: | $0.00 |
| Occupancy: | Tenant |
| Address: | 14 Reiber Cres , Toronto, M2H 1C4, Toronto |
| Directions/Cross Streets: | FINCH AND LESILE |
| Rooms: | 7 |
| Bedrooms: | 3 |
| Bedrooms +: | 0 |
| Family Room: | T |
| Basement: | Walk-Up |
| Furnished: | Part |
| Level/Floor | Room | Length(ft) | Width(ft) | Descriptions | |
| Room 1 | Main | Living Ro | 15.74 | 12.63 | Hardwood Floor, Combined w/Dining |
| Room 2 | Main | Dining Ro | 10.82 | 10.3 | Hardwood Floor, Combined w/Living |
| Room 3 | Main | Kitchen | 15.42 | 11.32 | Stainless Steel Appl, Modern Kitchen |
| Room 4 | Main | Primary B | 14.96 | 11.05 | Hardwood Floor, 3 Pc Ensuite, Walk-In Closet(s) |
| Room 5 | Main | Bedroom 2 | 13.28 | 9.35 | Hardwood Floor, Window, Closet |
| Room 6 | Main | Bedroom 3 | 10.17 | 9.74 | Hardwood Floor, Window, Closet |
| Washroom Type | No. of Pieces | Level |
| Washroom Type 1 | 4 | Main |
| Washroom Type 2 | 3 | Main |
| Washroom Type 3 | 0 | |
| Washroom Type 4 | 0 | |
| Washroom Type 5 | 0 |
| Total Area: | 0.00 |
| Approximatly Age: | 51-99 |
| Property Type: | Semi-Detached |
| Style: | Bungalow |
| Exterior: | Brick |
| Garage Type: | Built-In |
| Drive Parking Spaces: | 1 |
| Pool: | None |
| Laundry Access: | In Basement |
| Approximatly Age: | 51-99 |
| Approximatly Square Footage: | 1100-1500 |
| CAC Included: | N |
| Water Included: | N |
| Cabel TV Included: | N |
| Common Elements Included: | N |
| Heat Included: | N |
| Parking Included: | N |
| Condo Tax Included: | N |
| Building Insurance Included: | N |
| Fireplace/Stove: | N |
| Heat Type: | Forced Air |
| Central Air Conditioning: | Central Air |
| Central Vac: | N |
| Laundry Level: | Syste |
| Ensuite Laundry: | F |
| Sewers: | Sewer |
| Utilities-Cable: | N |
| Utilities-Hydro: | A |
| Although the information displayed is believed to be accurate, no warranties or representations are made of any kind. |
| INTERNATIONAL REALTY FIRM, INC. |
|
|

Hassan Ostadi
Sales Representative
Dir:
416-459-5555
Bus:
905-731-2000
Fax:
905-886-7556
| Book Showing | Email a Friend |
Jump To:
At a Glance:
| Type: | Freehold - Semi-Detached |
| Area: | Toronto |
| Municipality: | Toronto C15 |
| Neighbourhood: | Bayview Woods-Steeles |
| Style: | Bungalow |
| Approximate Age: | 51-99 |
| Beds: | 3 |
| Baths: | 2 |
| Fireplace: | N |
| Pool: | None |
Locatin Map:

