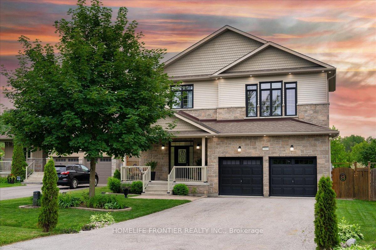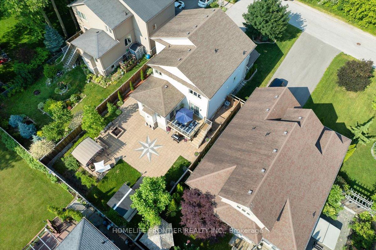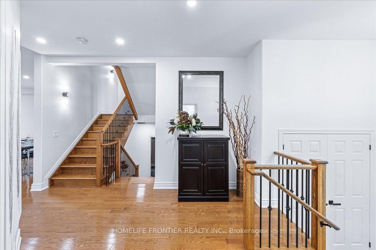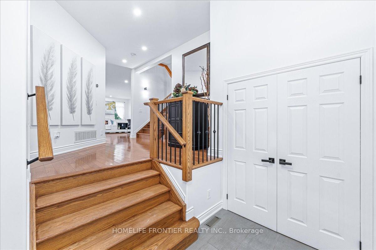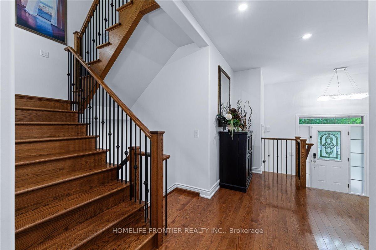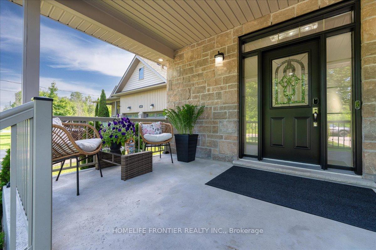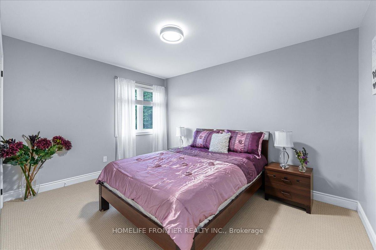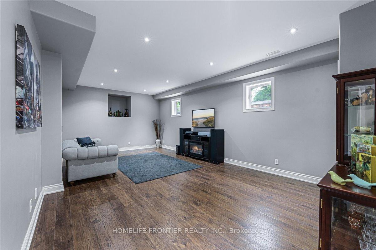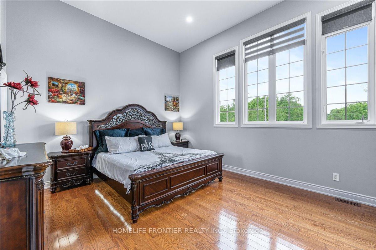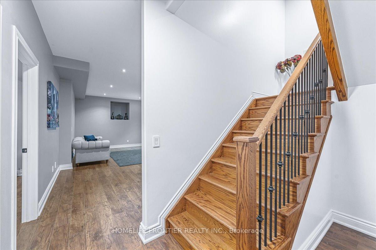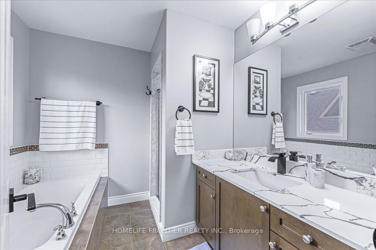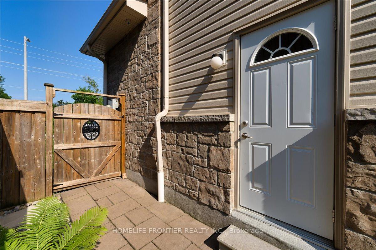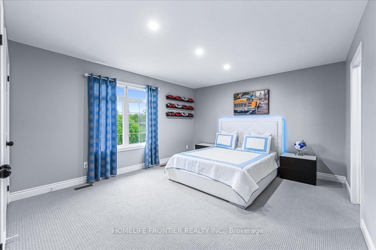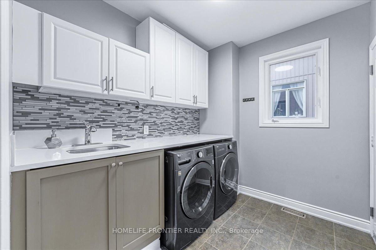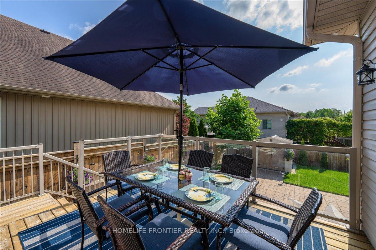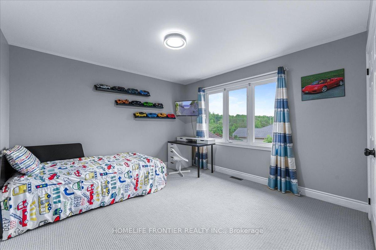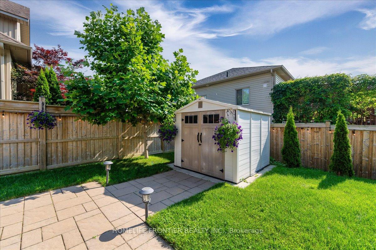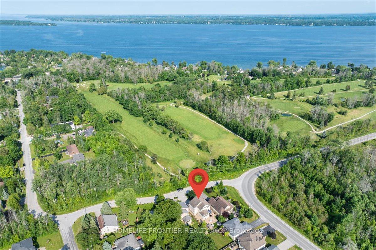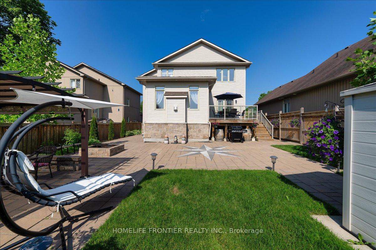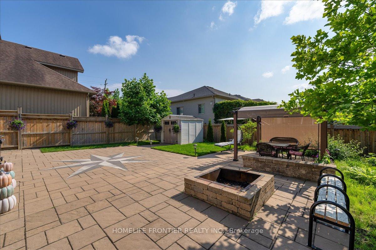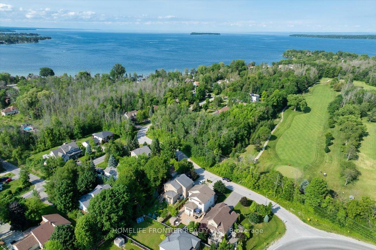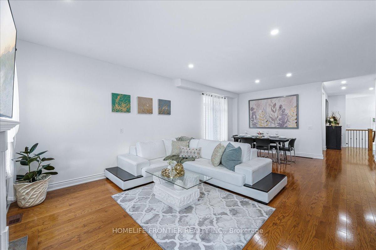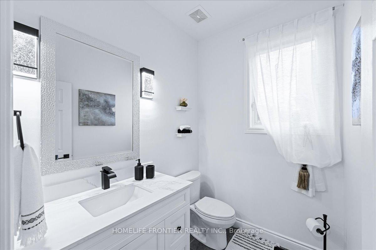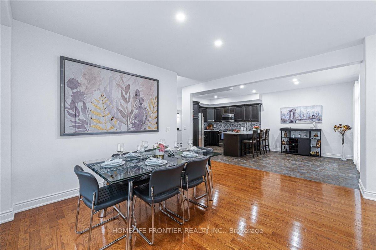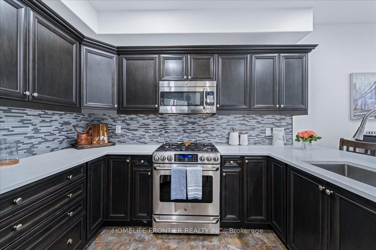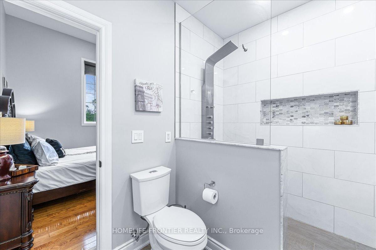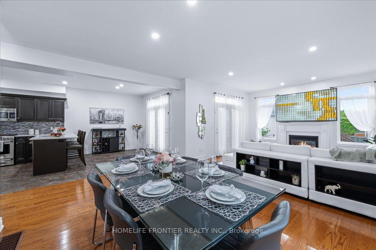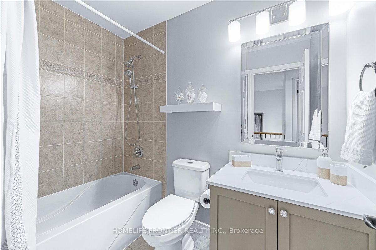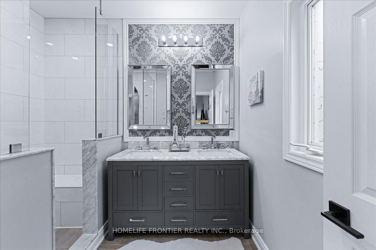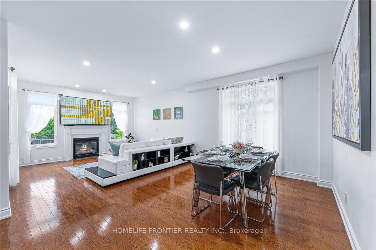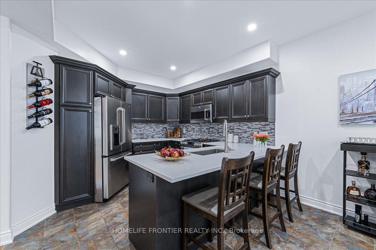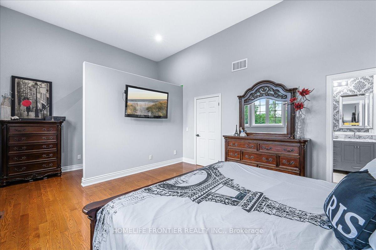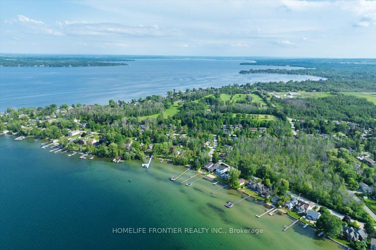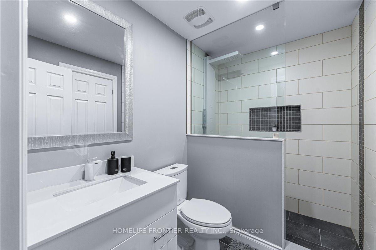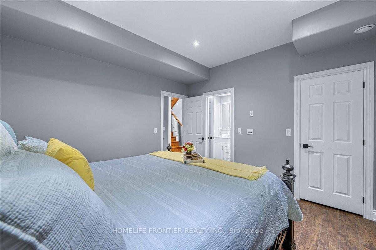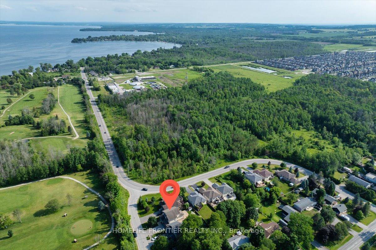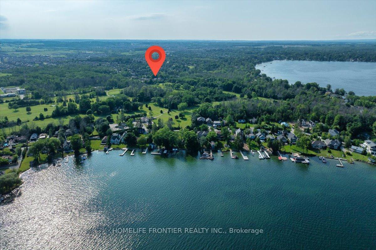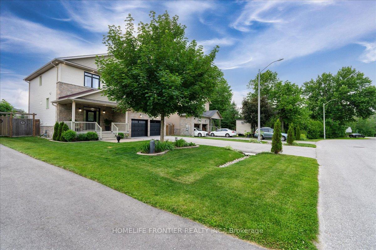$1,149,000
Available - For Sale
Listing ID: N12138945
1664 Moyer Aven , Innisfil, L9S 1S8, Simcoe
| Welcome To This Majestic Custom Made House Located In Alcona, Across From Big Cedar Golf Club And Walking Distance To Lake Simcoe, Parks And 7 Minutes Drive To Friday Harbour Resort. With An Open Concept Design Where Spaces For Living, Cooking And Enjoying Food All Merge Together, This Stunning Home Boasts 4+1 Large Bedrooms, 5 Bathrooms With Quartz Countertops, Finished Basement, And A Total Living Space Of Approx. 3,600 Sqft. You Are Greeted With An Inviting Entrance That Has Double Closets And Ceramic Tiles. The Main Level Features 9 Feet Ceilings, Pot lights, Hardwood Floor, Quartz Countertop And 6 Burners Gas Stove In The Kitchen, Fireplace In Living And W/O To The Deck. Primary Bedroom Has A Soaring 12Feet Ceilings With Huge windows, Large Walk-in Closet And 4 Pcs Spa Inspired Bathroom. Laundry Room Includes Upper And Lower Cabinets, Large Quartz Countertop With Sink And Glass Back splash. Basement Has 9 Feet Ceilings And Includes Recreation Room, Bedroom With W/I Closet, Large Window Above The Ground And 3-Piece Bathroom. Large Backyard With Green Space, An Amazing Oversized Stone Patio Pith Fire Pit, A Large Deck And gazebo. Can You Imagine Your Weekend With A Backyard Space Like This? |
| Price | $1,149,000 |
| Taxes: | $5177.00 |
| Occupancy: | Owner |
| Address: | 1664 Moyer Aven , Innisfil, L9S 1S8, Simcoe |
| Directions/Cross Streets: | St. John Rd and Moyer Ave |
| Rooms: | 8 |
| Rooms +: | 2 |
| Bedrooms: | 4 |
| Bedrooms +: | 1 |
| Family Room: | T |
| Basement: | Finished, Apartment |
| Level/Floor | Room | Length(ft) | Width(ft) | Descriptions | |
| Room 1 | Main | Foyer | 10.99 | 4.99 | Ceramic Floor, Double Closet, Pot Lights |
| Room 2 | Main | Living Ro | 24.57 | 14.17 | Hardwood Floor, Gas Fireplace, Pot Lights |
| Room 3 | Main | Dining Ro | 12.99 | 10 | W/O To Deck, Large Window, Pot Lights |
| Room 4 | Main | Kitchen | 10.99 | 10 | Quartz Counter, W/O To Deck, Backsplash |
| Room 5 | In Between | Laundry | 8 | 6.99 | Quartz Counter, Backsplash, Laundry Sink |
| Room 6 | In Between | Primary B | 14.01 | 12.99 | Hardwood Floor, 4 Pc Ensuite, Walk-In Closet(s) |
| Room 7 | Second | Bedroom 2 | 14.01 | 12 | 3 Pc Ensuite, Large Closet, Large Window |
| Room 8 | Second | Bedroom 3 | 12 | 11.64 | Large Closet, Large Window, Broadloom |
| Room 9 | Second | Bedroom 4 | 12 | 10 | Large Closet, Broadloom |
| Room 10 | Basement | Recreatio | 24.01 | 14.01 | Laminate, Pot Lights, Above Grade Window |
| Room 11 | Basement | Bedroom | 10.99 | 10.99 | 3 Pc Ensuite, Walk-In Closet(s), Above Grade Window |
| Room 12 | Basement | Bathroom | 8 | 4.99 | Quartz Counter |
| Washroom Type | No. of Pieces | Level |
| Washroom Type 1 | 4 | Second |
| Washroom Type 2 | 4 | Second |
| Washroom Type 3 | 4 | Second |
| Washroom Type 4 | 2 | Main |
| Washroom Type 5 | 3 | Basement |
| Total Area: | 0.00 |
| Property Type: | Detached |
| Style: | 2-Storey |
| Exterior: | Stone, Vinyl Siding |
| Garage Type: | Attached |
| (Parking/)Drive: | Front Yard |
| Drive Parking Spaces: | 6 |
| Park #1 | |
| Parking Type: | Front Yard |
| Park #2 | |
| Parking Type: | Front Yard |
| Park #3 | |
| Parking Type: | Private Do |
| Pool: | None |
| Other Structures: | Fence - Full, |
| Approximatly Square Footage: | 2000-2500 |
| Property Features: | Fenced Yard, Golf |
| CAC Included: | N |
| Water Included: | N |
| Cabel TV Included: | N |
| Common Elements Included: | N |
| Heat Included: | N |
| Parking Included: | N |
| Condo Tax Included: | N |
| Building Insurance Included: | N |
| Fireplace/Stove: | Y |
| Heat Type: | Forced Air |
| Central Air Conditioning: | Central Air |
| Central Vac: | Y |
| Laundry Level: | Syste |
| Ensuite Laundry: | F |
| Sewers: | Sewer |
$
%
Years
This calculator is for demonstration purposes only. Always consult a professional
financial advisor before making personal financial decisions.
| Although the information displayed is believed to be accurate, no warranties or representations are made of any kind. |
| HOMELIFE FRONTIER REALTY INC. |
|
|

Hassan Ostadi
Sales Representative
Dir:
416-459-5555
Bus:
905-731-2000
Fax:
905-886-7556
| Virtual Tour | Book Showing | Email a Friend |
Jump To:
At a Glance:
| Type: | Freehold - Detached |
| Area: | Simcoe |
| Municipality: | Innisfil |
| Neighbourhood: | Alcona |
| Style: | 2-Storey |
| Tax: | $5,177 |
| Beds: | 4+1 |
| Baths: | 5 |
| Fireplace: | Y |
| Pool: | None |
Locatin Map:
Payment Calculator:

