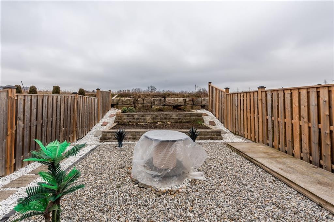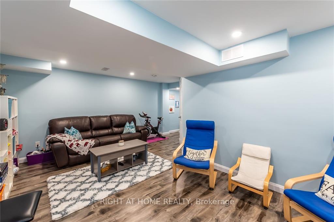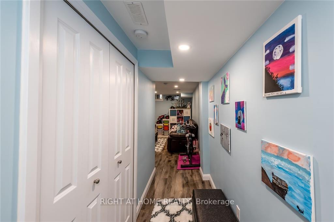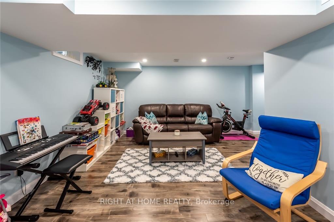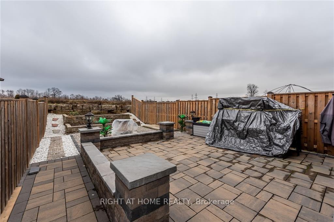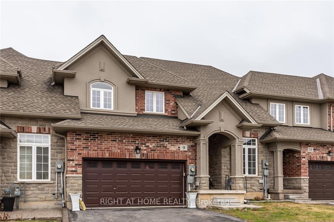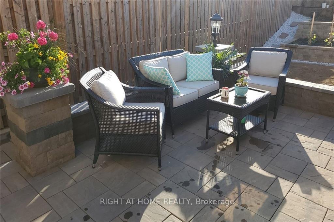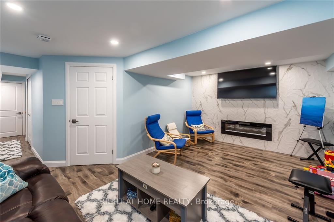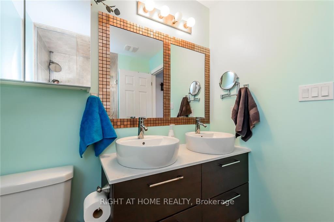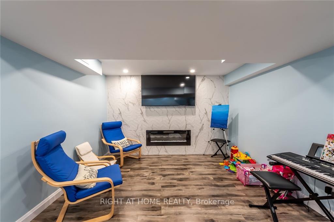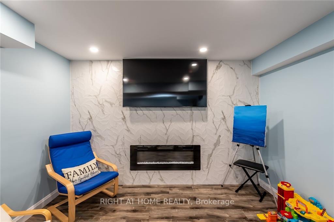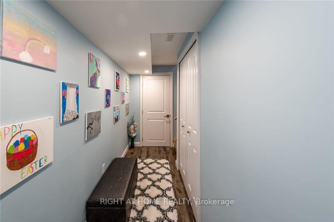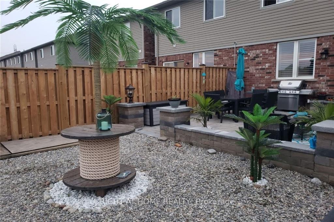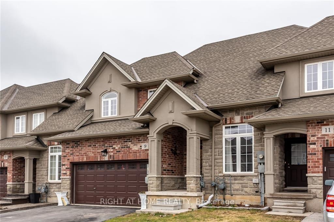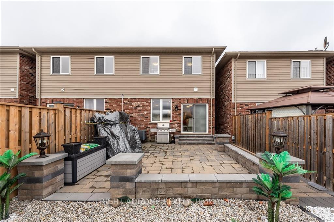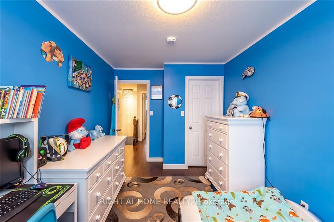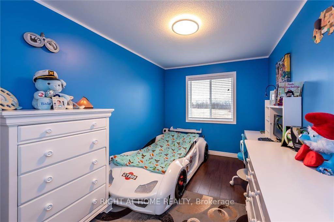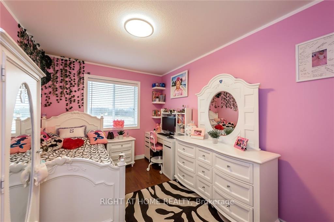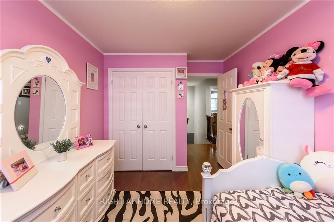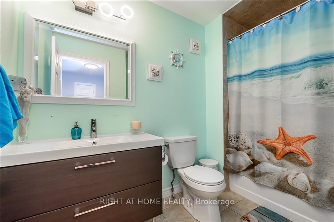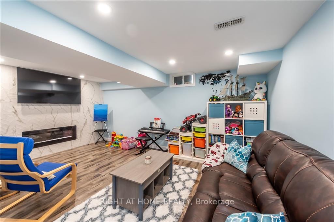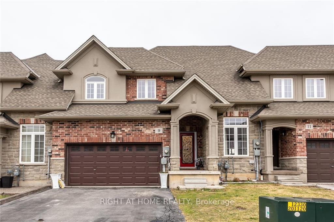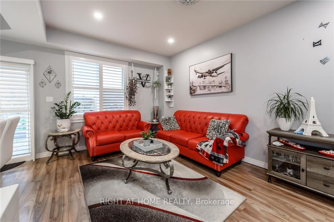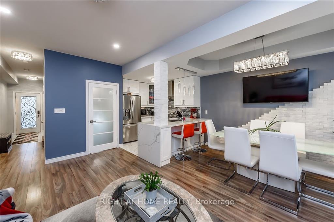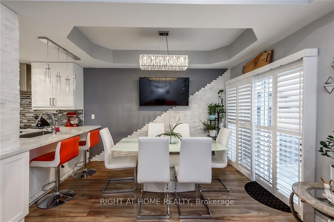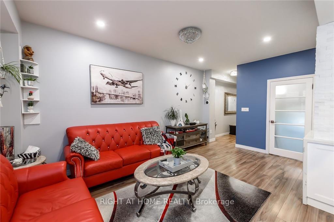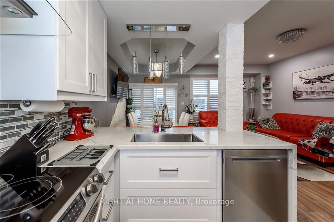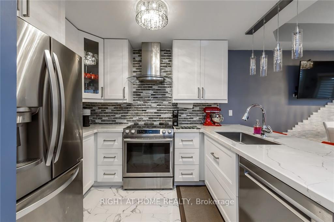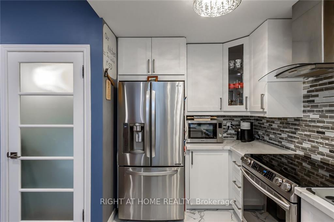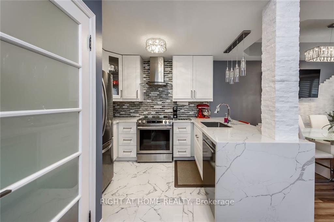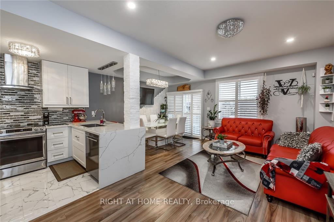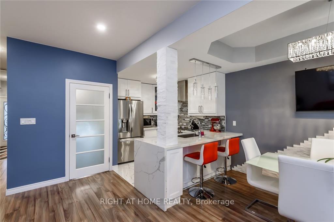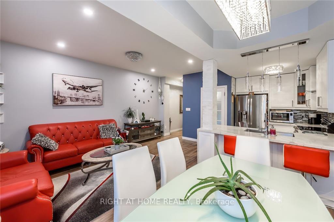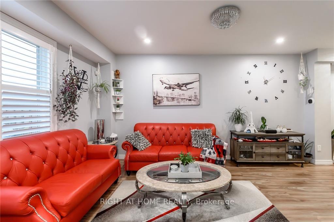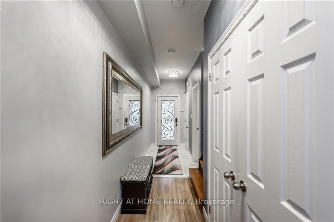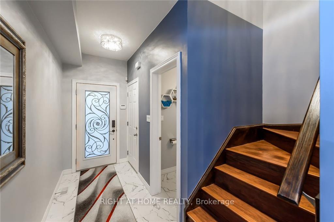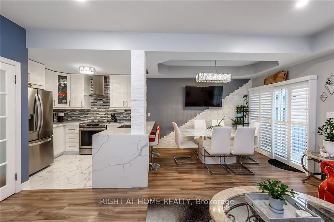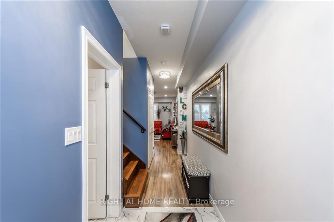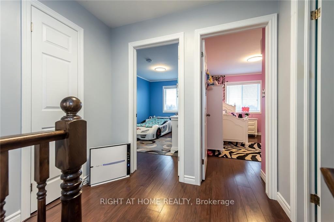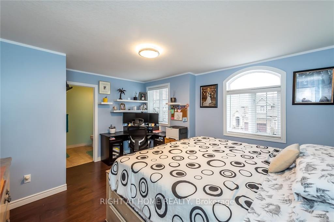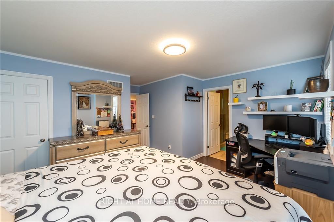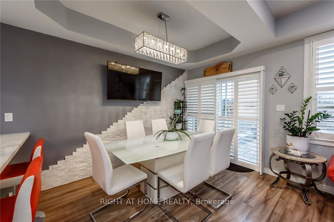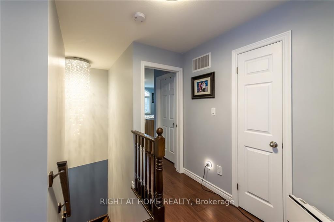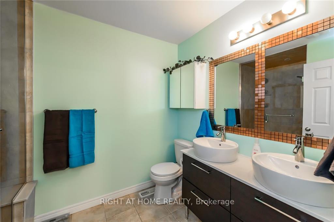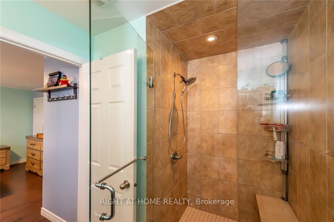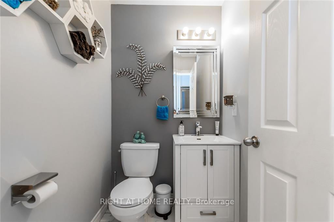$749,000
Available - For Sale
Listing ID: X12136955
9 Medici Lane , Hamilton, L9B 0C8, Hamilton
| Welcome to 9 Medici Lane, a beautifully maintained freehold townhome in Hamilton's sought-after West Mountain community. This spacious 3-bedroom, 3-bathroom home offers an open-concept main floor featuring quartz countertops, stainless steel appliances, and a bright living/dining area perfect for entertaining. The primary bedroom includes his and hers closets and easy access to a modern 3-piece bathroom. The fully finished basement, complete with a fireplace, is ideal as a cozy family room or home office . Enjoy the landscaped backyard with no rear neighbors, backing onto a peaceful ravine lot. Additional highlights include a wide double driveway, a 1.5-car garage with inside entry and ample storage, and proximity to top-rated schools, parks, shopping, and major highways. This move-in ready home offers the perfect balance of comfort, style, and location. Hot water tank is owned saving you on monthly rental fees ** Must view Home** |
| Price | $749,000 |
| Taxes: | $5140.00 |
| Assessment Year: | 2025 |
| Occupancy: | Owner |
| Address: | 9 Medici Lane , Hamilton, L9B 0C8, Hamilton |
| Directions/Cross Streets: | Medici Ln at Madonna Dr |
| Rooms: | 6 |
| Rooms +: | 1 |
| Bedrooms: | 3 |
| Bedrooms +: | 1 |
| Family Room: | T |
| Basement: | Finished |
| Level/Floor | Room | Length(ft) | Width(ft) | Descriptions | |
| Room 1 | Main | Living Ro | 17.91 | 9.84 | California Shutters |
| Room 2 | Main | Kitchen | 10.17 | 7.68 | |
| Room 3 | Main | Dining Ro | 12 | 7.58 | |
| Room 4 | Second | Primary B | 15.15 | 12.82 | 3 Pc Ensuite, His and Hers Closets, Closet Organizers |
| Room 5 | Second | Bedroom 2 | 13.25 | 8.66 | Closet |
| Room 6 | Second | Bedroom 3 | 13.15 | 8.76 | Closet |
| Room 7 | Second | Bathroom | 3 Pc Ensuite | ||
| Room 8 | Second | Bathroom | 3 Pc Bath | ||
| Room 9 | Main | Powder Ro | 2 Pc Bath | ||
| Room 10 | Basement | Family Ro | 16.99 | 14.01 | Fireplace, Combined w/Laundry |
| Washroom Type | No. of Pieces | Level |
| Washroom Type 1 | 3 | Second |
| Washroom Type 2 | 2 | Main |
| Washroom Type 3 | 0 | |
| Washroom Type 4 | 0 | |
| Washroom Type 5 | 0 |
| Total Area: | 0.00 |
| Property Type: | Att/Row/Townhouse |
| Style: | 2-Storey |
| Exterior: | Brick |
| Garage Type: | Built-In |
| Drive Parking Spaces: | 4 |
| Pool: | None |
| Approximatly Square Footage: | 1500-2000 |
| CAC Included: | N |
| Water Included: | N |
| Cabel TV Included: | N |
| Common Elements Included: | N |
| Heat Included: | N |
| Parking Included: | N |
| Condo Tax Included: | N |
| Building Insurance Included: | N |
| Fireplace/Stove: | Y |
| Heat Type: | Forced Air |
| Central Air Conditioning: | Central Air |
| Central Vac: | N |
| Laundry Level: | Syste |
| Ensuite Laundry: | F |
| Elevator Lift: | False |
| Sewers: | Sewer |
$
%
Years
This calculator is for demonstration purposes only. Always consult a professional
financial advisor before making personal financial decisions.
| Although the information displayed is believed to be accurate, no warranties or representations are made of any kind. |
| RIGHT AT HOME REALTY |
|
|

Hassan Ostadi
Sales Representative
Dir:
416-459-5555
Bus:
905-731-2000
Fax:
905-886-7556
| Book Showing | Email a Friend |
Jump To:
At a Glance:
| Type: | Freehold - Att/Row/Townhouse |
| Area: | Hamilton |
| Municipality: | Hamilton |
| Neighbourhood: | Carpenter |
| Style: | 2-Storey |
| Tax: | $5,140 |
| Beds: | 3+1 |
| Baths: | 3 |
| Fireplace: | Y |
| Pool: | None |
Locatin Map:
Payment Calculator:

