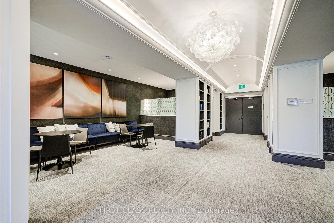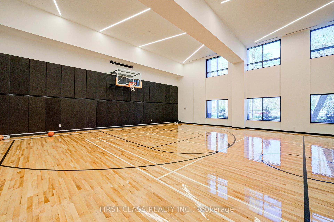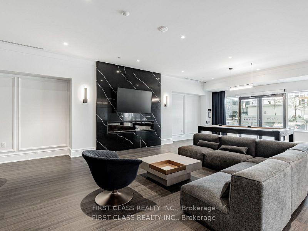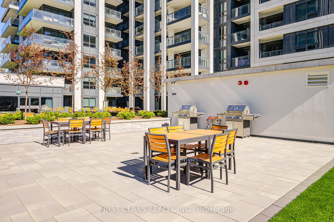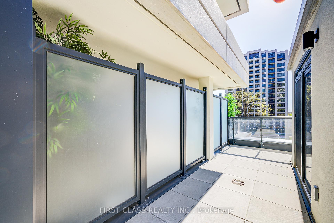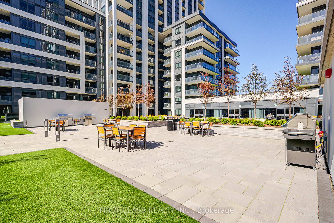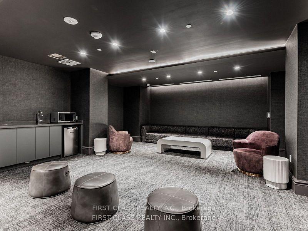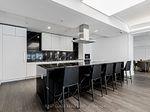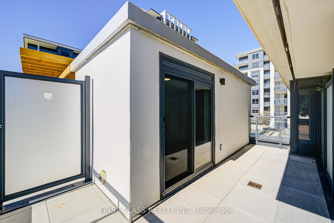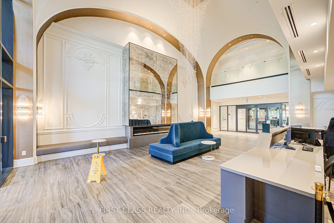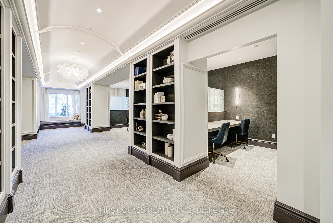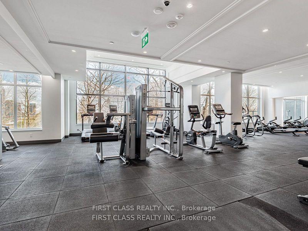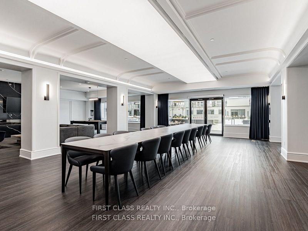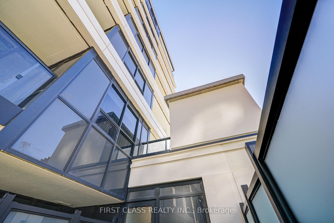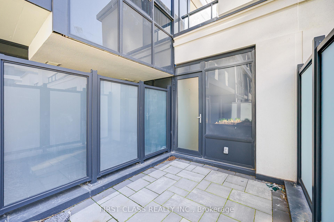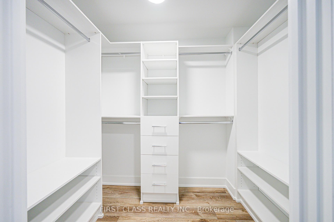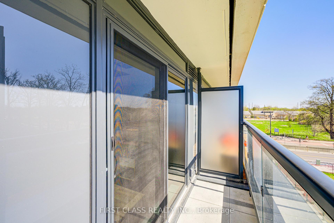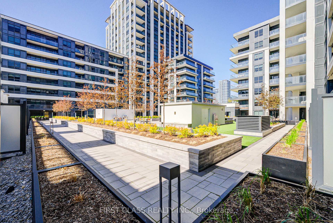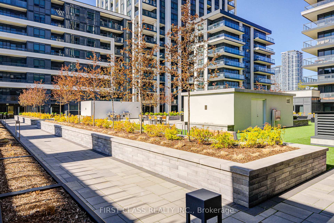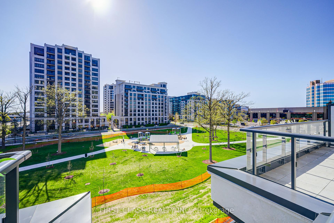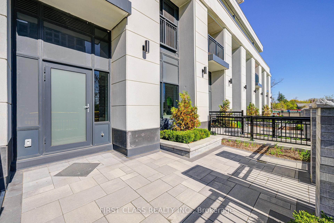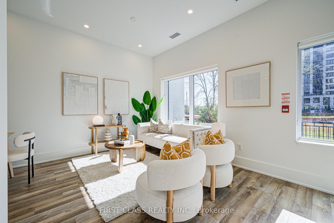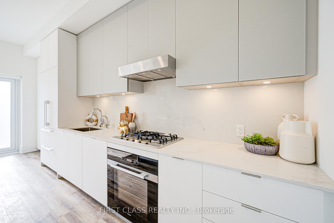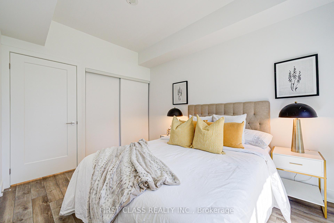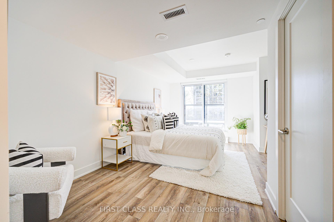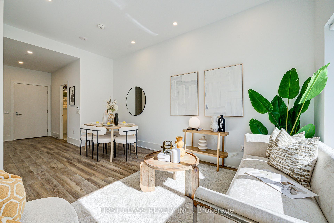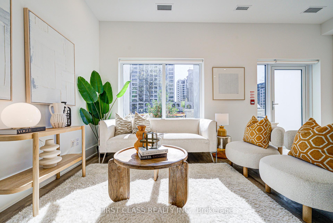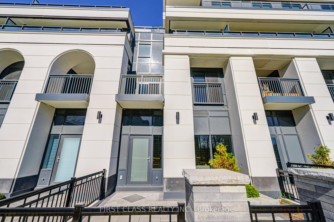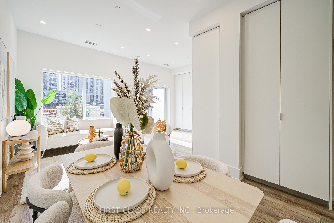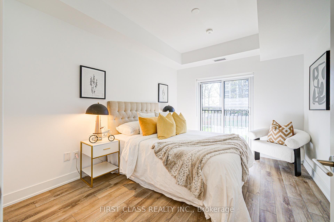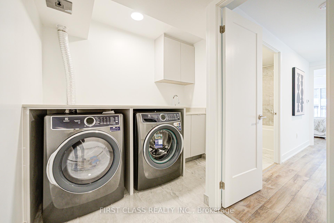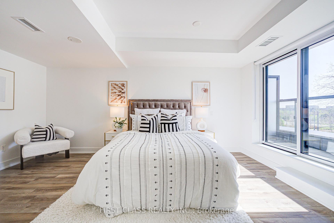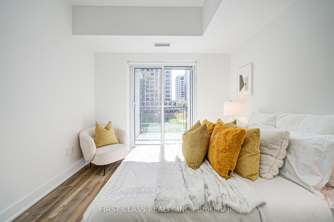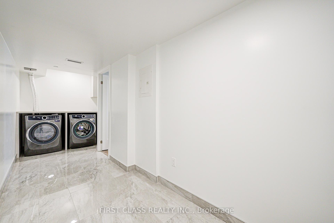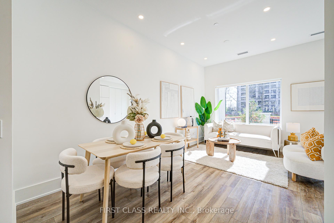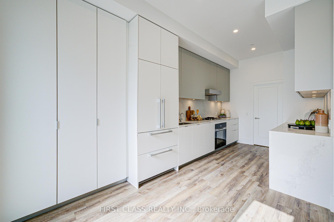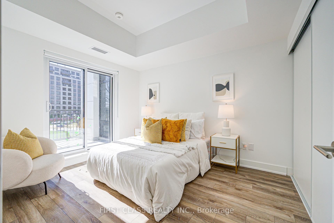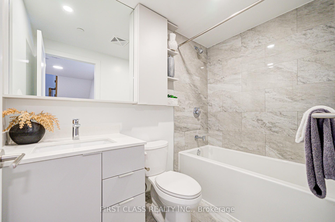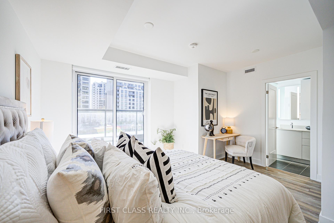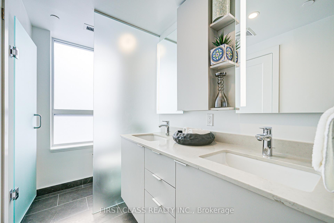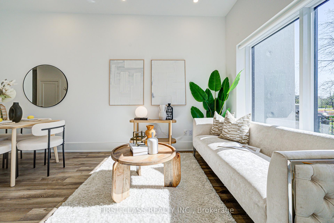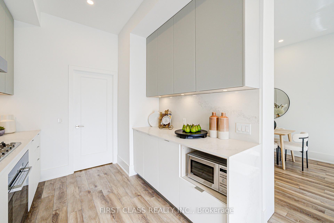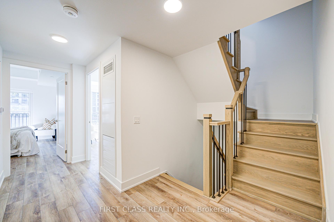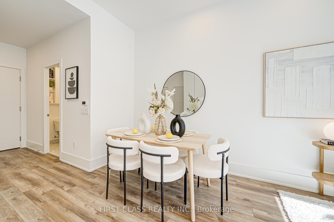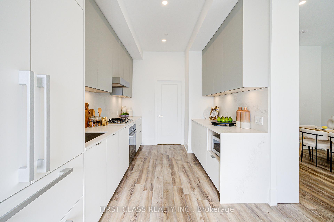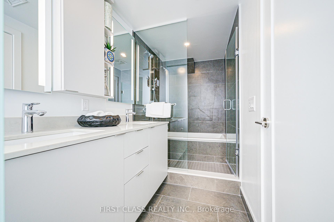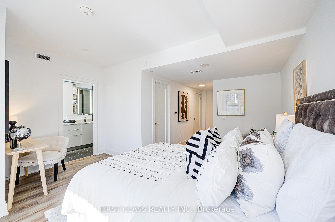$1,638,000
Available - For Sale
Listing ID: N12139091
8 Cedarland Driv , Markham, L6G 0H4, York
| Welcome to Vendome Markham, a prestigious luxury condominium in the heart of Unionville! This spacious three-bedroom townhouse offering the privacy and safety environment that connected to a condominium building that providing 24 hours security services. This suite offers 1879 sq. ft. of functional living space, 3 bedrooms, 2.5 bathrooms, plus the private patio on the ground flr that's facing to the park, balcony on 2nd flr, terrance on master br & huge roof top terrance. Living area on main flr is 10ft height with open concept, cozy design, bright & spacious. The huge high-end kitchen features stainless steel appliances, quartz countertop, built-in LED under-cabinet lighting, top-of-the-line luxury Miele appliances & lots of cabinets. This stunning residence boasts premium interior upgrades, including smooth ceilings, pot lights, window coverings, and modern vinyl plank flooring throughout., The primary bedroom retreat offers a walk-in closet with built-in shelving, Both bathrooms are elegantly designed with porcelain wall tiles, pot lights, and premium finishes. Enjoy the expansive private balcony with breathtaking views. Ideally situated near top-ranked schools, Unionville High School, Unionville Main Street, GO Station, First Markham Place, York University, and an array of fine dining, shopping, and entertainment. Easy access to Highways 407 & 404 ensures seamless commuting. Experience unparalleled luxury with top-tier building amenities a must-see opportunity for those seeking upscale living in a prime Markham location! |
| Price | $1,638,000 |
| Taxes: | $0.00 |
| Occupancy: | Vacant |
| Address: | 8 Cedarland Driv , Markham, L6G 0H4, York |
| Postal Code: | L6G 0H4 |
| Province/State: | York |
| Directions/Cross Streets: | Warden / Hwy 7 |
| Level/Floor | Room | Length(ft) | Width(ft) | Descriptions | |
| Room 1 | Main | Living Ro | 20.11 | 17.38 | Vinyl Floor, Combined w/Dining, Overlooks Park |
| Room 2 | Main | Dining Ro | 20.11 | 17.38 | Vinyl Floor, Combined w/Living, Open Concept |
| Room 3 | Main | Kitchen | 20.11 | 15.74 | Vinyl Floor, Quartz Counter, Backsplash |
| Room 4 | Second | Bedroom 2 | 12.99 | 10.1 | Vinyl Floor, W/O To Balcony, Closet |
| Room 5 | Second | Bedroom 3 | 11.28 | 9.91 | Vinyl Floor, Closet |
| Room 6 | Third | Primary B | 16.1 | 10.1 | Vinyl Floor, 5 Pc Ensuite, W/O To Terrace |
| Room 7 | Second | Laundry | 16.17 | 6.1 | Vinyl Floor |
| Washroom Type | No. of Pieces | Level |
| Washroom Type 1 | 2 | Ground |
| Washroom Type 2 | 4 | Second |
| Washroom Type 3 | 5 | Second |
| Washroom Type 4 | 0 | |
| Washroom Type 5 | 0 |
| Total Area: | 0.00 |
| Sprinklers: | Secu |
| Washrooms: | 3 |
| Heat Type: | Forced Air |
| Central Air Conditioning: | Central Air |
| Elevator Lift: | False |
$
%
Years
This calculator is for demonstration purposes only. Always consult a professional
financial advisor before making personal financial decisions.
| Although the information displayed is believed to be accurate, no warranties or representations are made of any kind. |
| FIRST CLASS REALTY INC. |
|
|

Hassan Ostadi
Sales Representative
Dir:
416-459-5555
Bus:
905-731-2000
Fax:
905-886-7556
| Virtual Tour | Book Showing | Email a Friend |
Jump To:
At a Glance:
| Type: | Com - Condo Townhouse |
| Area: | York |
| Municipality: | Markham |
| Neighbourhood: | Unionville |
| Style: | 2-Storey |
| Maintenance Fee: | $869.95 |
| Beds: | 3 |
| Baths: | 3 |
| Fireplace: | N |
Locatin Map:
Payment Calculator:



