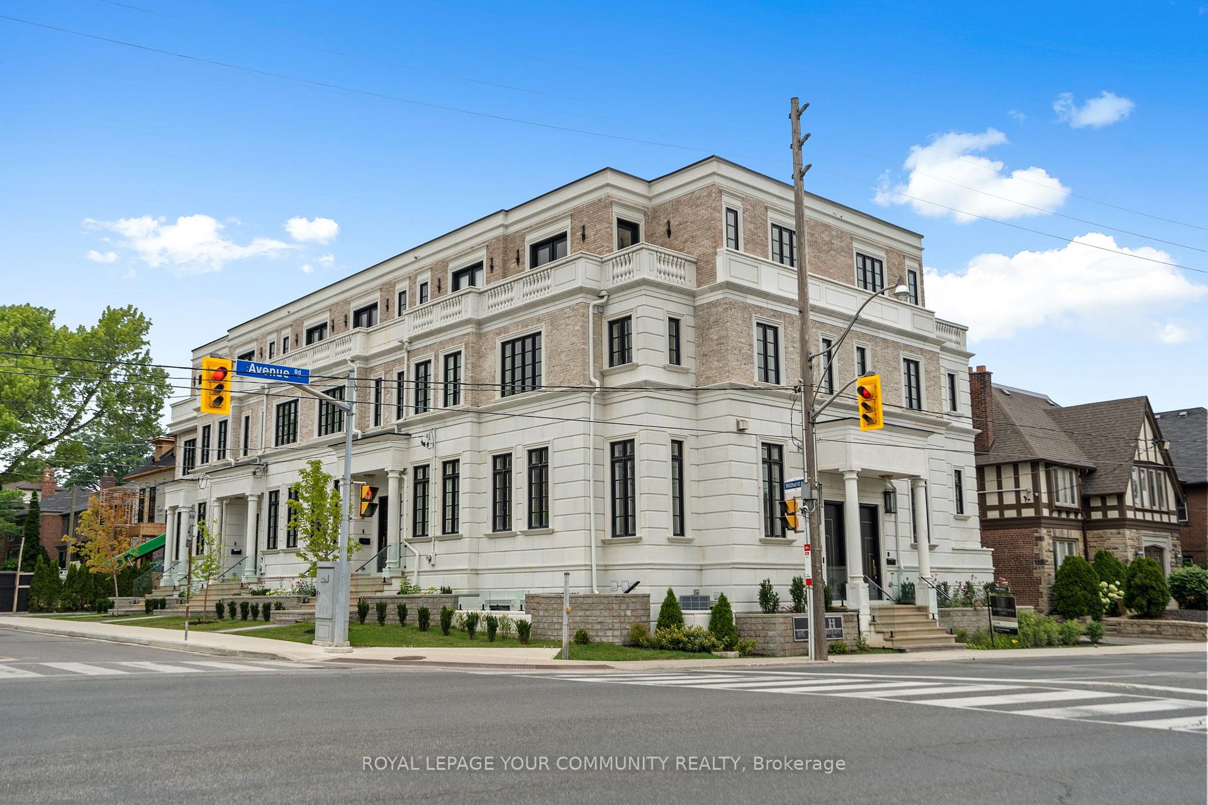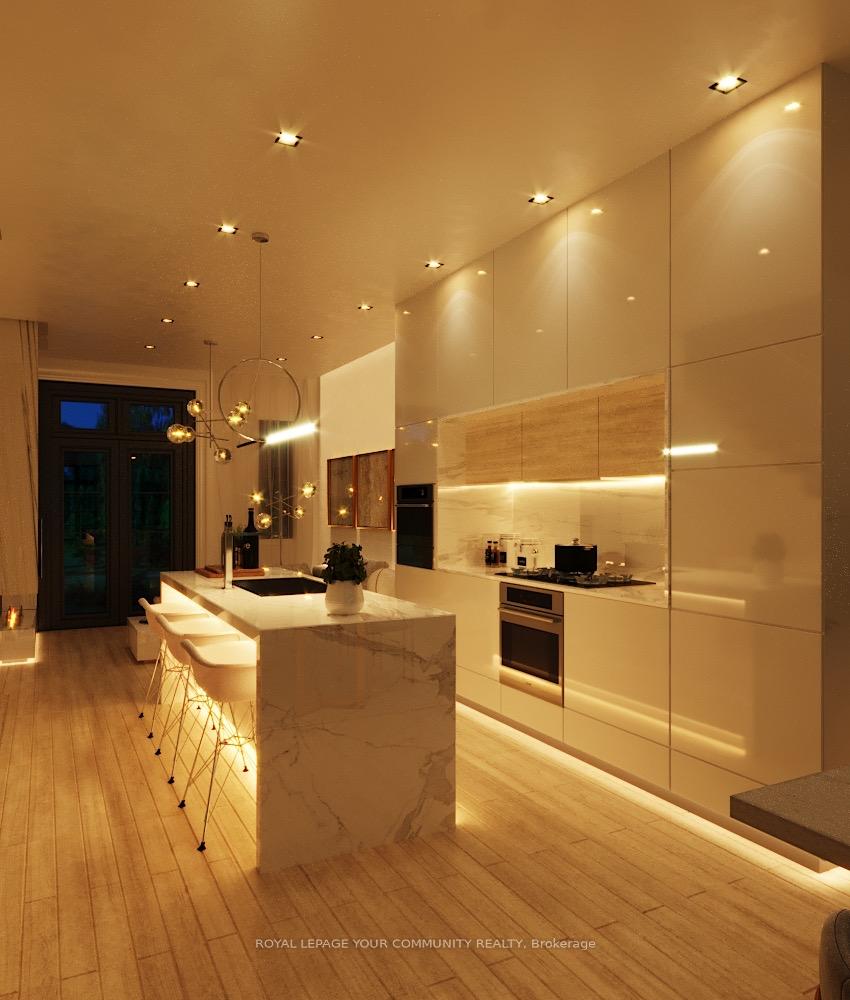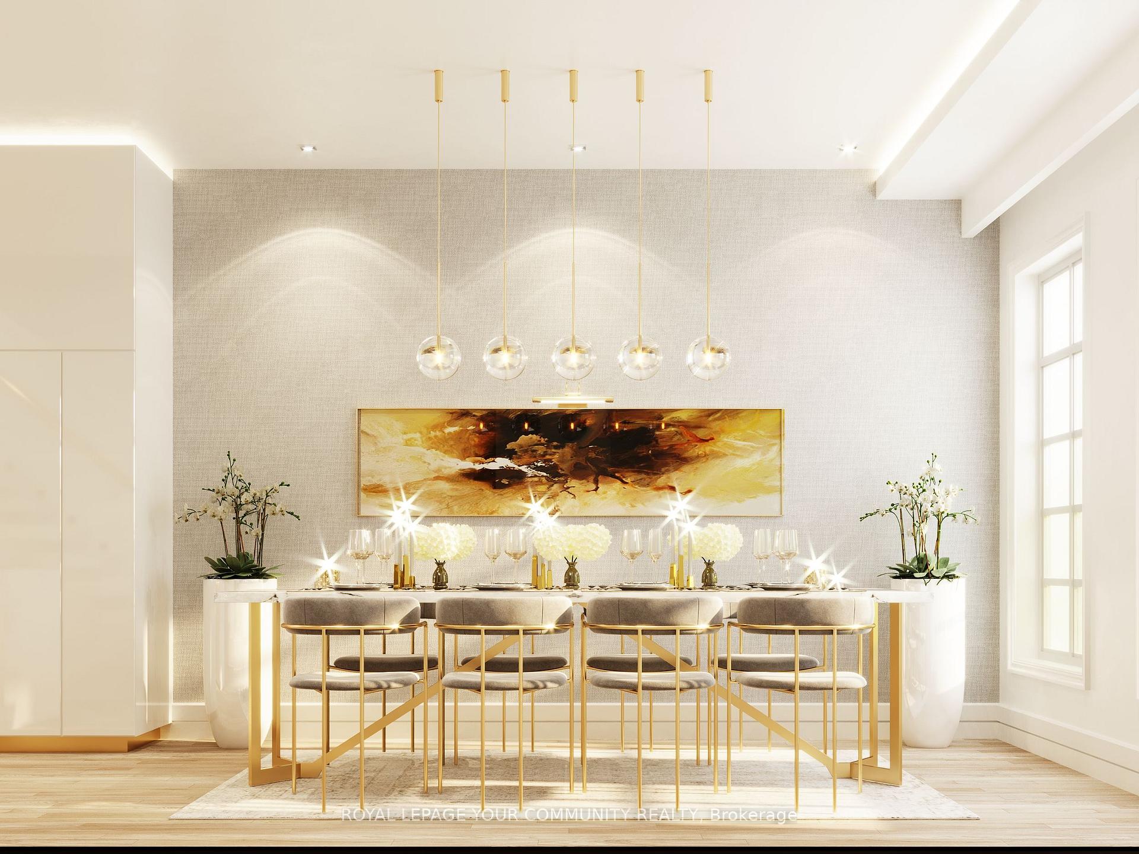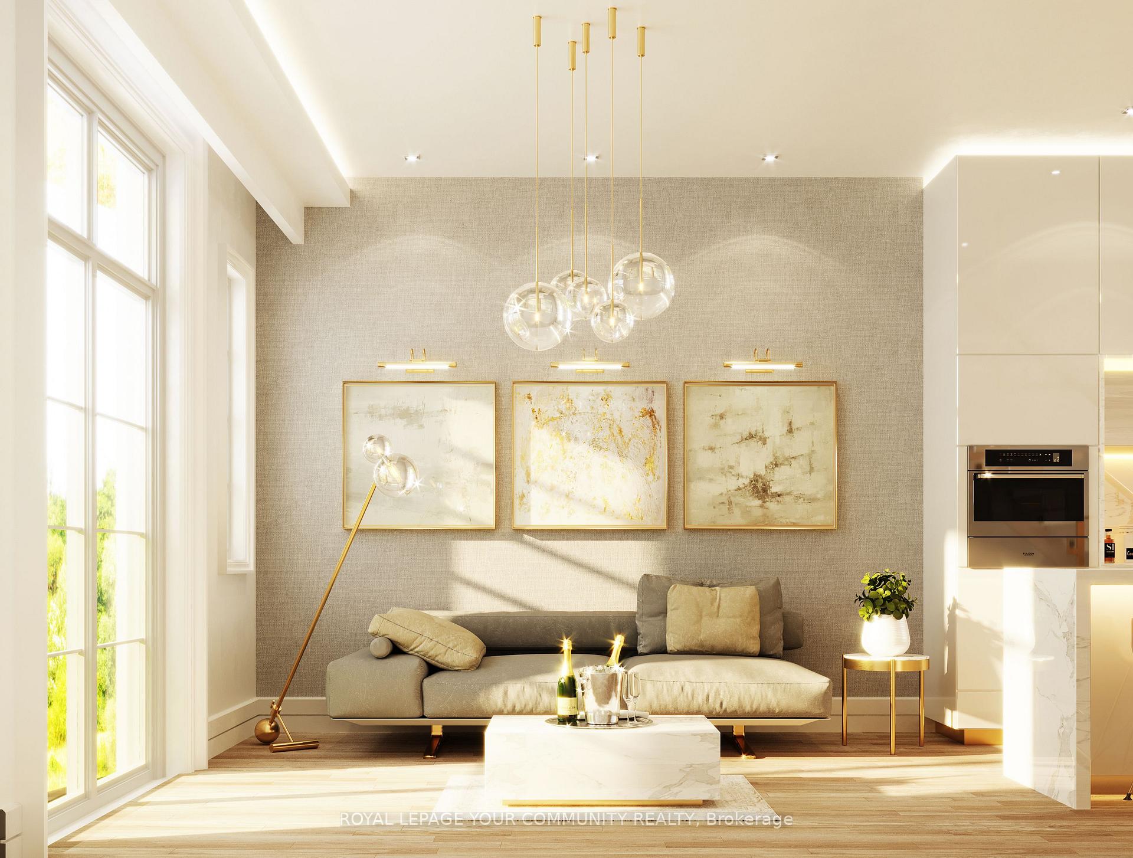$6,500
Available - For Rent
Listing ID: C12139230
30 Hillhurst Boul South , Toronto, M5N 1N6, Toronto
| "Experience unparalleled luxury in the heart of Lytton Park! This exquisite townhome offers top-tier amenities, including a spacious primary suite, gourmet kitchen, and elegant design features, including 10' ceilings on the main floor. Surrounded by top-rated schools in Toronto, all within walking distance. Enjoy the convenience of a private 4-stop elevator and a garage with ample storage. This dream home is thoughtfully designed with modern finishes and abundant natural light. Step out to the rear terrace, or admire the modern open riser staircase and contemporary accent lighting. Ideally located, residents can walk to nearby parks, top-rated schools, public transit, and a variety of fine shops and eateries. This is urban living at its finest, combining sophistication and convenience in one of the city's most desirable neighborhoods. Garage access to the house with the convenience of an elevator at the door. Entrance door is facing to the Hillhurst Blvd. |
| Price | $6,500 |
| Taxes: | $0.00 |
| Payment Frequency: | Monthly |
| Payment Method: | Cheque |
| Rental Application Required: | T |
| Deposit Required: | True |
| Credit Check: | T |
| Employment Letter | T |
| References Required: | T |
| Occupancy: | Vacant |
| Address: | 30 Hillhurst Boul South , Toronto, M5N 1N6, Toronto |
| Directions/Cross Streets: | Avenue rd & Lawrence |
| Rooms: | 9 |
| Bedrooms: | 3 |
| Bedrooms +: | 0 |
| Family Room: | T |
| Basement: | Finished, Separate Ent |
| Furnished: | Unfu |
| Level/Floor | Room | Length(ft) | Width(ft) | Descriptions | |
| Room 1 | Main | Dining Ro | 12.5 | 10.5 | Hardwood Floor, Open Concept, Window |
| Room 2 | Main | Living Ro | 12.5 | 10.5 | Gas Fireplace, W/O To Balcony, Hardwood Floor |
| Room 3 | Main | Kitchen | 13.12 | 11.28 | Stone Counters, B/I Appliances, Breakfast Bar |
| Room 4 | Second | Bedroom 2 | 14.99 | 11.64 | South View, Picture Window, Hardwood Floor |
| Room 5 | Second | Bedroom 3 | 14.99 | 8.99 | North View, Closet Organizers, Hardwood Floor |
| Room 6 | Second | Bathroom | 8.76 | 6.43 | 3 Pc Bath, Tile Floor, Walk-In Bath |
| Room 7 | Third | Primary B | 14.99 | 14.01 | 5 Pc Ensuite, South View, Walk-In Closet(s) |
| Washroom Type | No. of Pieces | Level |
| Washroom Type 1 | 2 | Ground |
| Washroom Type 2 | 3 | Second |
| Washroom Type 3 | 5 | Third |
| Washroom Type 4 | 0 | |
| Washroom Type 5 | 0 |
| Total Area: | 0.00 |
| Approximatly Age: | 0-5 |
| Property Type: | Att/Row/Townhouse |
| Style: | 3-Storey |
| Exterior: | Brick, Concrete |
| Garage Type: | Attached |
| Drive Parking Spaces: | 0 |
| Pool: | None |
| Private Entrance: | T |
| Laundry Access: | Ensuite |
| Approximatly Age: | 0-5 |
| Approximatly Square Footage: | 2000-2500 |
| Property Features: | Clear View, Electric Car Charg |
| CAC Included: | N |
| Water Included: | N |
| Cabel TV Included: | N |
| Common Elements Included: | Y |
| Heat Included: | N |
| Parking Included: | N |
| Condo Tax Included: | N |
| Building Insurance Included: | N |
| Fireplace/Stove: | Y |
| Heat Type: | Forced Air |
| Central Air Conditioning: | Central Air |
| Central Vac: | N |
| Laundry Level: | Syste |
| Ensuite Laundry: | F |
| Sewers: | Sewer |
| Although the information displayed is believed to be accurate, no warranties or representations are made of any kind. |
| ROYAL LEPAGE YOUR COMMUNITY REALTY |
|
|

Hassan Ostadi
Sales Representative
Dir:
416-459-5555
Bus:
905-731-2000
Fax:
905-886-7556
| Book Showing | Email a Friend |
Jump To:
At a Glance:
| Type: | Freehold - Att/Row/Townhouse |
| Area: | Toronto |
| Municipality: | Toronto C04 |
| Neighbourhood: | Lawrence Park South |
| Style: | 3-Storey |
| Approximate Age: | 0-5 |
| Beds: | 3 |
| Baths: | 3 |
| Fireplace: | Y |
| Pool: | None |
Locatin Map:







