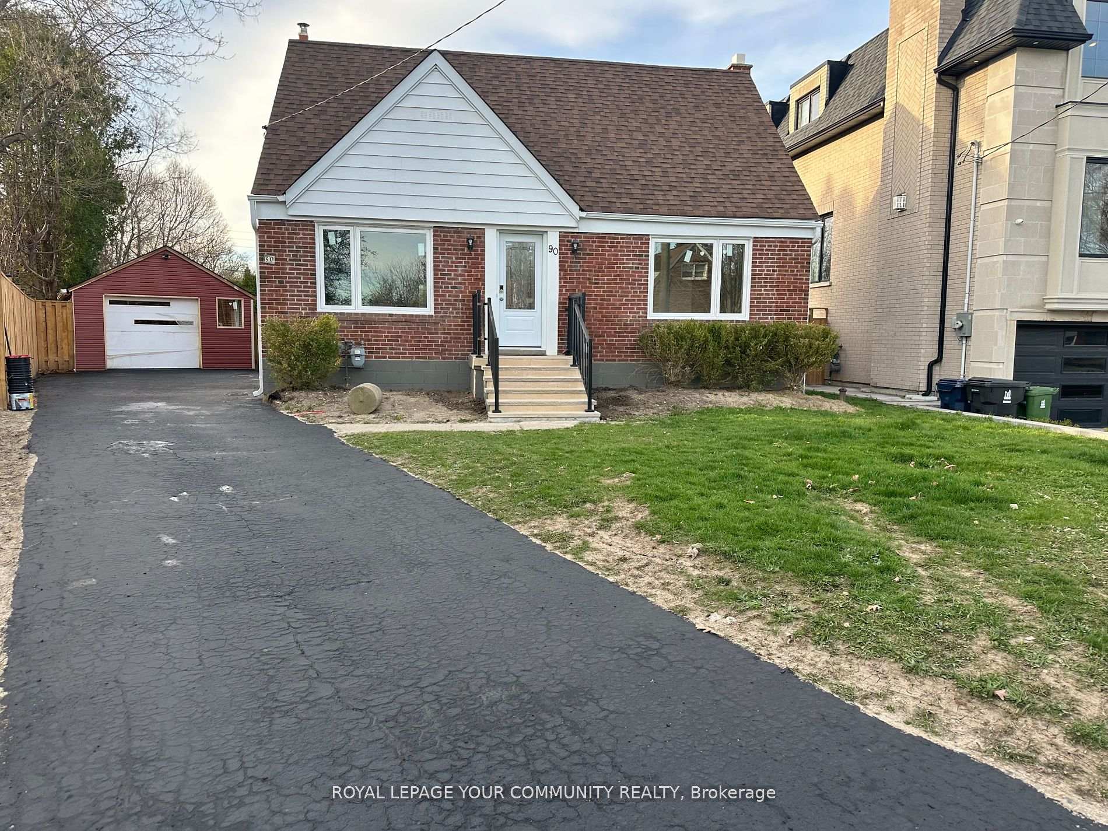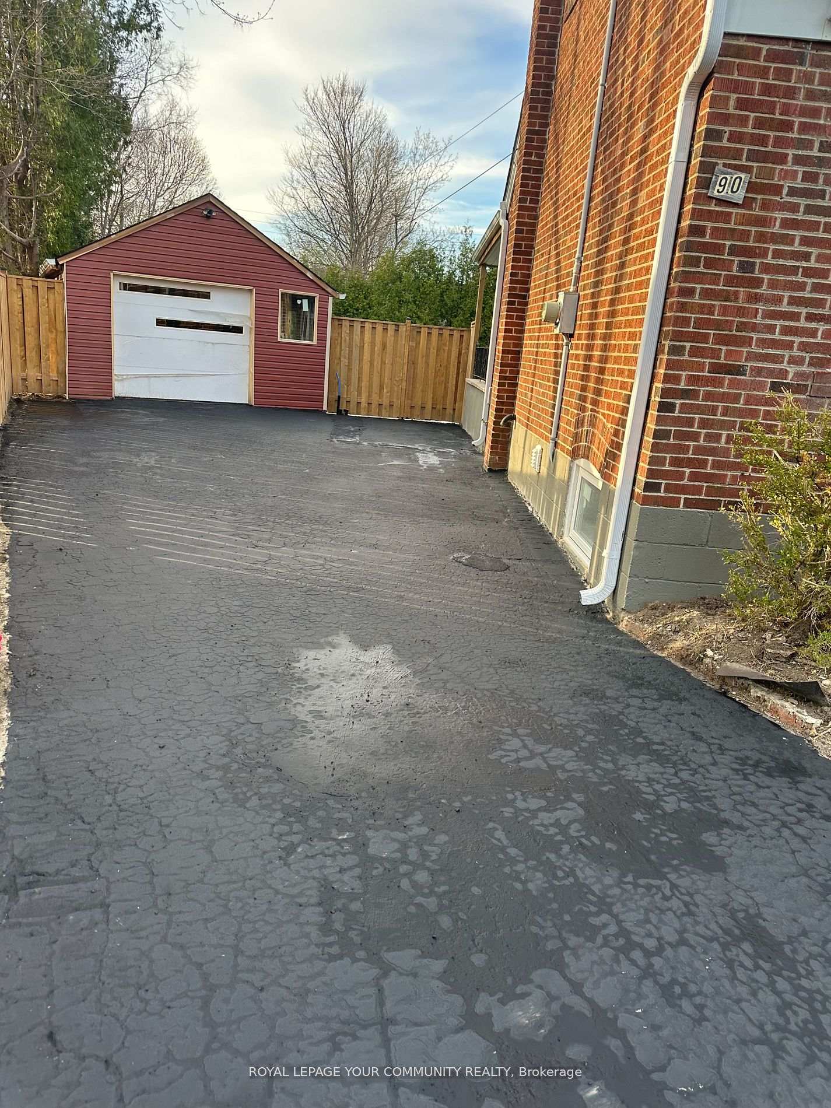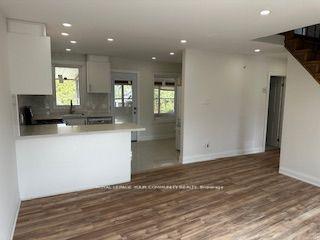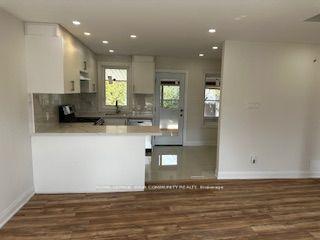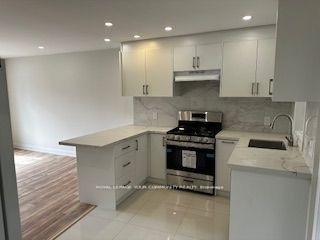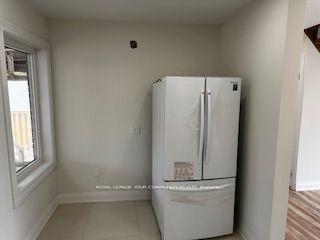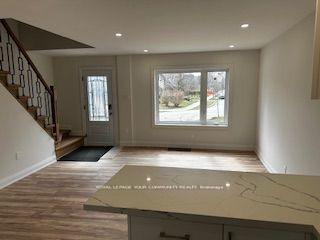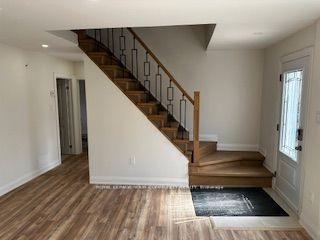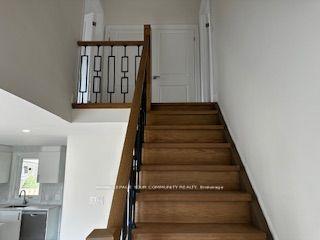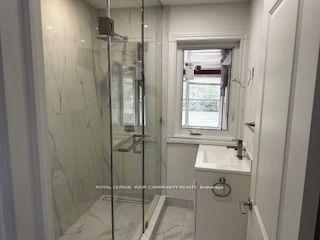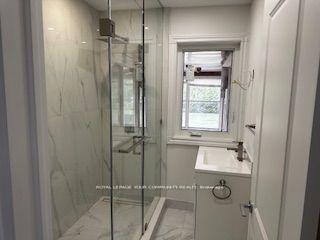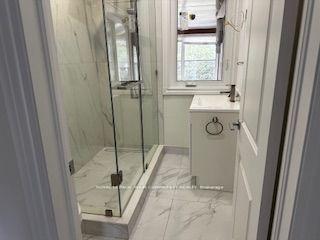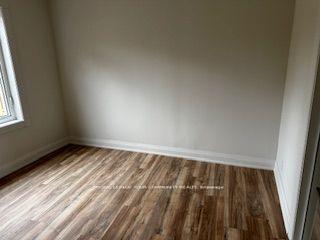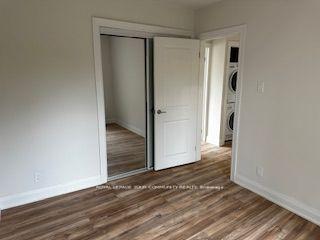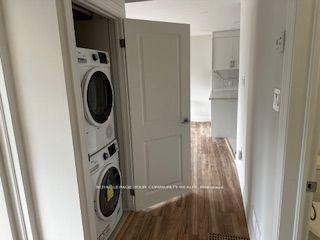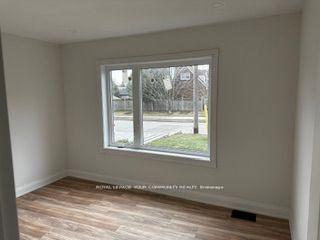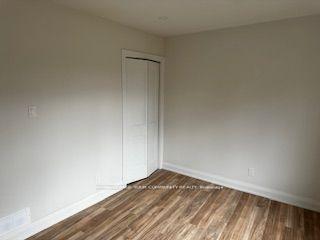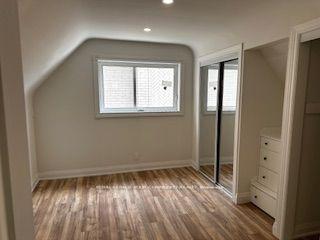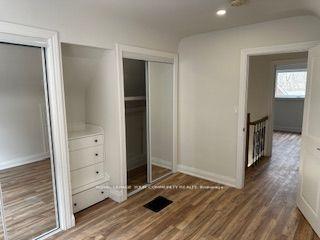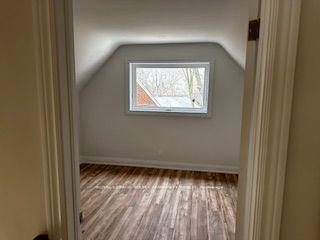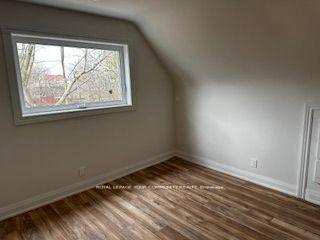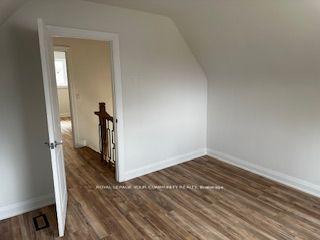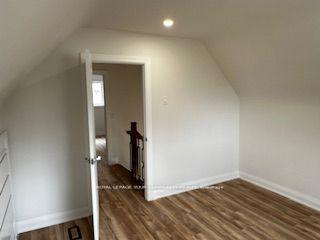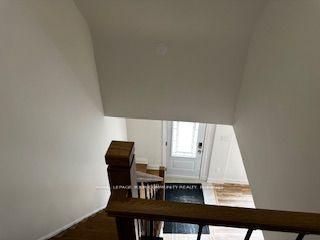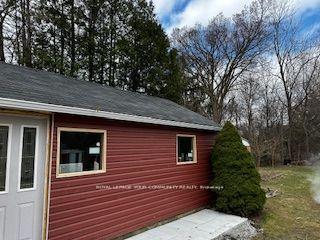$3,200
Available - For Rent
Listing ID: C12139659
90 Bevdale Road , Toronto, M2R 1L7, Toronto
| Main Floor Only!!! Amazing Spacious Bungalow!! Newly Renovated (2024), 4 Bedrooms In The Heart Of Willowdale West Area!! Surrounded By Multi $$ Homes, Great Home For A Family! Brand New Washroom!!! Close To Finch Subway, Library And Public Transport, Walking Distance To Yonge St.& Community Centre And Theatre, Great Schools And Quite Neighbourhood, Bright And Spacious! Near Schools, Public Transportation And Community Center. |
| Price | $3,200 |
| Taxes: | $0.00 |
| Payment Frequency: | Monthly |
| Payment Method: | Cheque |
| Rental Application Required: | T |
| Deposit Required: | True |
| Credit Check: | T |
| Employment Letter | T |
| References Required: | T |
| Occupancy: | Tenant |
| Address: | 90 Bevdale Road , Toronto, M2R 1L7, Toronto |
| Directions/Cross Streets: | Finch Ave W & Senlac Rd |
| Rooms: | 6 |
| Rooms +: | 4 |
| Bedrooms: | 4 |
| Bedrooms +: | 0 |
| Family Room: | F |
| Basement: | Apartment, Finished wit |
| Furnished: | Unfu |
| Level/Floor | Room | Length(ft) | Width(ft) | Descriptions | |
| Room 1 | Ground | Living Ro | 14.6 | 13.94 | Hardwood Floor, Combined w/Dining, Halogen Lighting |
| Room 2 | Ground | Dining Ro | 14.6 | 7.38 | Hardwood Floor, Combined w/Living, Halogen Lighting |
| Room 3 | Ground | Kitchen | 13.94 | 8.95 | Ceramic Floor, Custom Counter, Halogen Lighting |
| Room 4 | Ground | Primary B | 11.97 | 8.95 | Hardwood Floor, Closet, Halogen Lighting |
| Room 5 | Ground | Bedroom 2 | 10.5 | 8.95 | Hardwood Floor, Mirrored Closet, Halogen Lighting |
| Room 6 | Ground | Solarium | 15.58 | 10.99 | Window |
| Room 7 | Second | Bedroom 3 | 11.97 | 8.95 | Hardwood Floor, Closet, Halogen Lighting |
| Room 8 | Second | Bedroom 4 | 11.15 | 10.99 | Hardwood Floor, Mirrored Closet, Halogen Lighting |
| Washroom Type | No. of Pieces | Level |
| Washroom Type 1 | 3 | Ground |
| Washroom Type 2 | 0 | |
| Washroom Type 3 | 0 | |
| Washroom Type 4 | 0 | |
| Washroom Type 5 | 0 |
| Total Area: | 0.00 |
| Property Type: | Detached |
| Style: | 1 1/2 Storey |
| Exterior: | Brick |
| Garage Type: | Detached |
| (Parking/)Drive: | Front Yard |
| Drive Parking Spaces: | 3 |
| Park #1 | |
| Parking Type: | Front Yard |
| Park #2 | |
| Parking Type: | Front Yard |
| Pool: | None |
| Private Entrance: | T |
| Laundry Access: | In-Suite Laun |
| Approximatly Square Footage: | 1100-1500 |
| CAC Included: | N |
| Water Included: | N |
| Cabel TV Included: | N |
| Common Elements Included: | N |
| Heat Included: | N |
| Parking Included: | N |
| Condo Tax Included: | N |
| Building Insurance Included: | N |
| Fireplace/Stove: | N |
| Heat Type: | Forced Air |
| Central Air Conditioning: | Central Air |
| Central Vac: | N |
| Laundry Level: | Syste |
| Ensuite Laundry: | F |
| Sewers: | Sewer |
| Although the information displayed is believed to be accurate, no warranties or representations are made of any kind. |
| ROYAL LEPAGE YOUR COMMUNITY REALTY |
|
|

Hassan Ostadi
Sales Representative
Dir:
416-459-5555
Bus:
905-731-2000
Fax:
905-886-7556
| Book Showing | Email a Friend |
Jump To:
At a Glance:
| Type: | Freehold - Detached |
| Area: | Toronto |
| Municipality: | Toronto C07 |
| Neighbourhood: | Willowdale West |
| Style: | 1 1/2 Storey |
| Beds: | 4 |
| Baths: | 1 |
| Fireplace: | N |
| Pool: | None |
Locatin Map:

