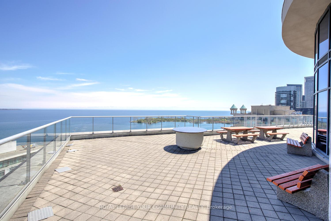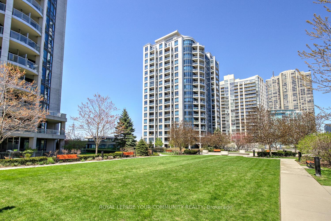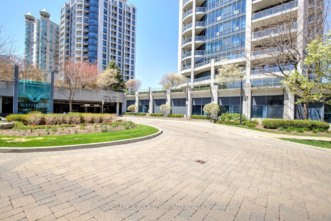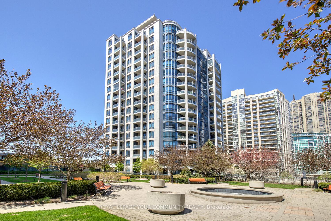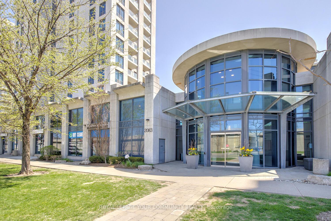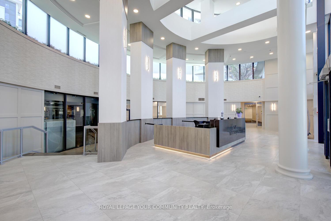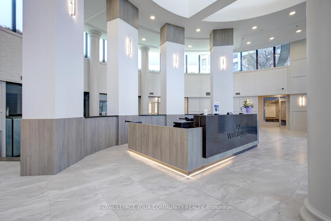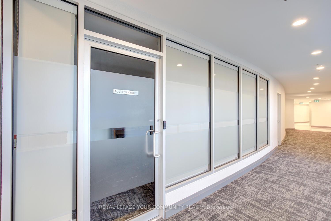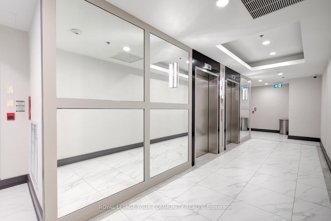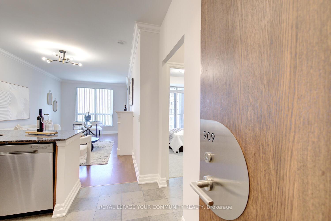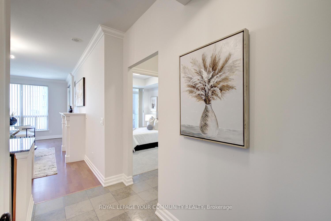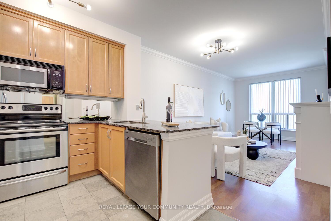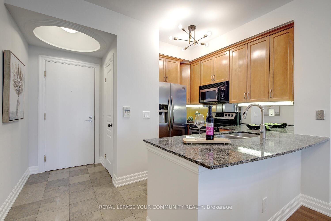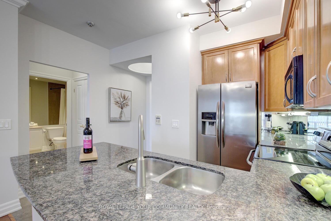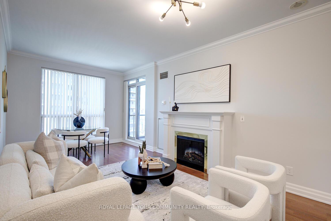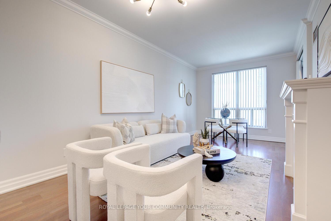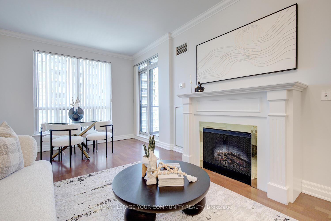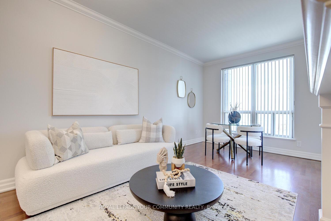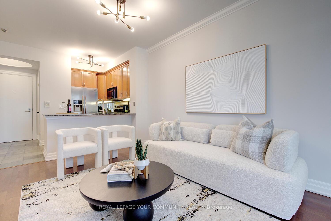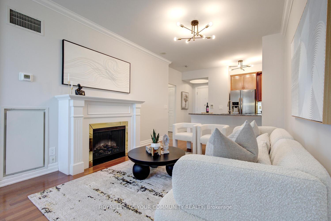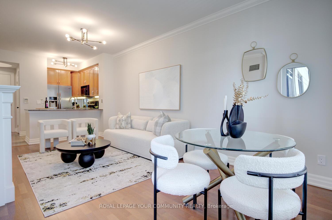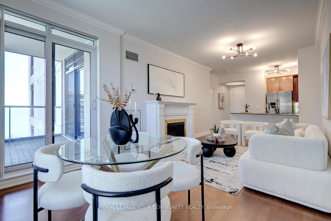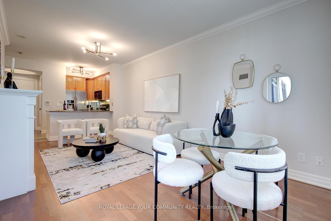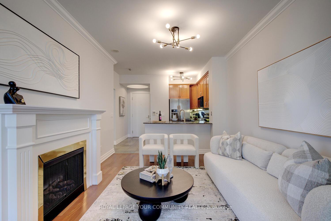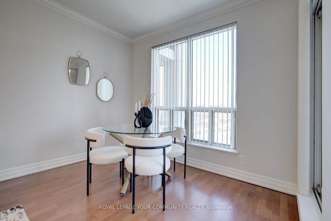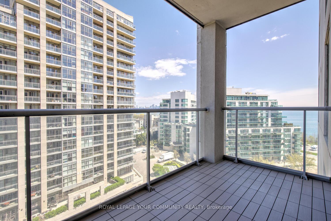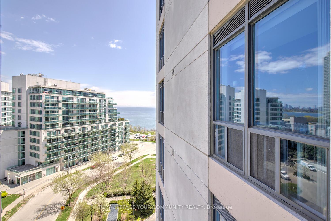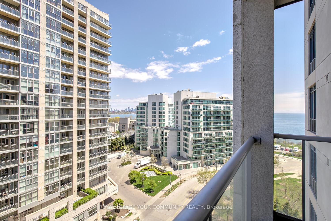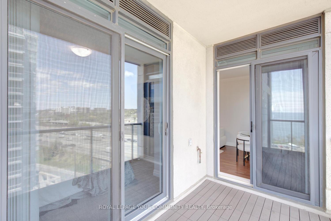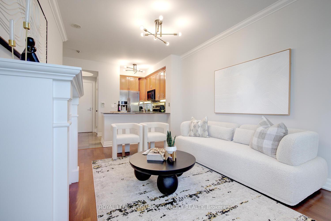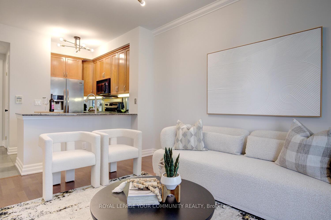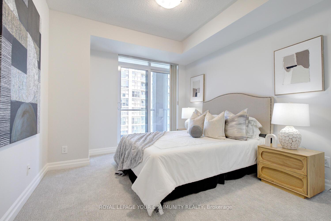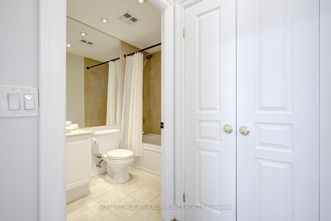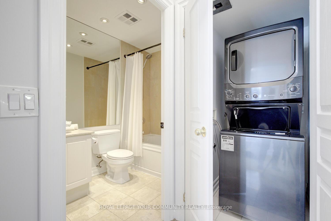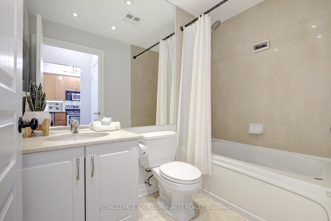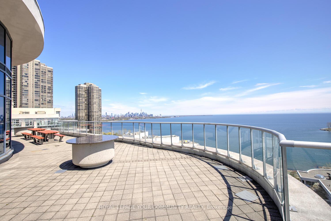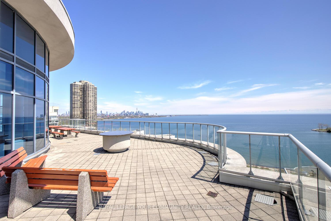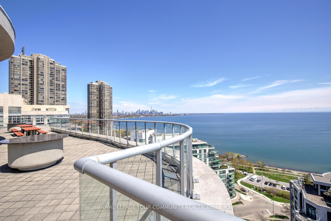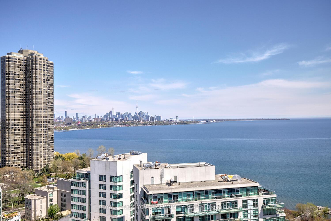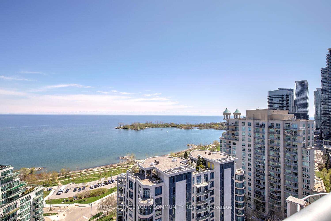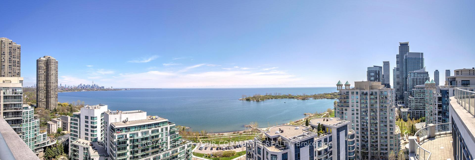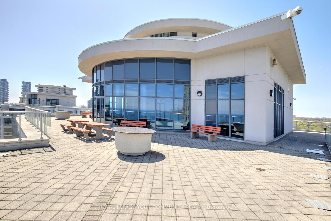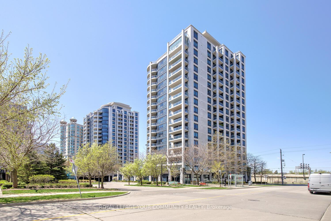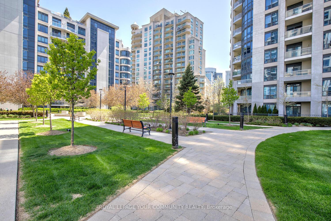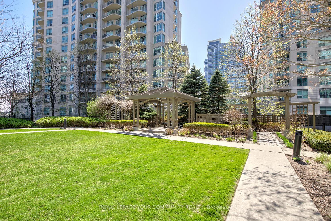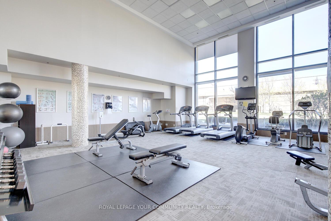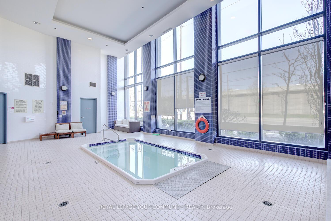$575,000
Available - For Sale
Listing ID: W12139793
2083 Lake Shore Boul West , Toronto, M8V 4G2, Toronto
| Live above it all - stylish 9th floor condo with city views & a glimpse of the lake! This beautifully refreshed 1-bedroom, 1-bathroom condo at The Waterford Towers combines comfort, convenience, and captivating 9th-floor views. Enjoy a partial glimpse of the lake paired with a dynamic city skyline that brings energy and serenity right to your windows. Perched on the 9th floor, this unit features a desirable open-concept layout that flows effortlessly, creating a spacious feel thats rare in city living! Freshly updated with new paint, plush carpeting in primary bedroom & light fixtures, this modern unit is move-in ready and perfect for those who appreciate low-maintenance urban living with a touch of elegance. Features sleek kitchen with granite coutnertops and stainless steel appliances; chic open concept living and dining room with large window & walk-out to balcony; spacious primary bedroom with large closet and walk-out to balcony; 4-pc bath; and your private BBQ gas hookup in balcony! Comes with one parking and one locker! Crafted by Canderel Stoneridge the award winning development at Waterford towers offers hotel-inspired luxurious amenities including gracious lobby, gym, yoga studio, rooftop garden, indoor pool, concierge & alarm system! Walk to waterfront shops and restaurants! Ten minutes from downtown Toronto! Whether you're looking for your first home, a downsizing option, or a smart investment, this condo offers incredible value in a prime location. See 3-D! |
| Price | $575,000 |
| Taxes: | $2024.27 |
| Assessment Year: | 2024 |
| Occupancy: | Vacant |
| Address: | 2083 Lake Shore Boul West , Toronto, M8V 4G2, Toronto |
| Postal Code: | M8V 4G2 |
| Province/State: | Toronto |
| Directions/Cross Streets: | LAKESHORE BLVD W & PARKLAWN |
| Level/Floor | Room | Length(ft) | Width(ft) | Descriptions | |
| Room 1 | Flat | Kitchen | 8 | 8.33 | Granite Counters, Stainless Steel Appl, Backsplash |
| Room 2 | Flat | Dining Ro | 7.77 | 9.94 | Combined w/Living, Open Concept, Laminate |
| Room 3 | Flat | Living Ro | 10.66 | 11.64 | Large Window, W/O To Balcony, Laminate |
| Room 4 | Flat | Primary B | 10.82 | 13.78 | Double Closet, W/O To Balcony, Laminate |
| Room 5 | Flat | Bathroom | 4 Pc Bath, Pot Lights, Tile Floor | ||
| Room 6 | Flat | Laundry | Separate Room, Tile Floor | ||
| Room 7 | Ground | Locker | Concrete Floor, Separate Room, Indirect Lights |
| Washroom Type | No. of Pieces | Level |
| Washroom Type 1 | 4 | Flat |
| Washroom Type 2 | 0 | |
| Washroom Type 3 | 0 | |
| Washroom Type 4 | 0 | |
| Washroom Type 5 | 0 |
| Total Area: | 0.00 |
| Sprinklers: | Secu |
| Washrooms: | 1 |
| Heat Type: | Forced Air |
| Central Air Conditioning: | Central Air |
$
%
Years
This calculator is for demonstration purposes only. Always consult a professional
financial advisor before making personal financial decisions.
| Although the information displayed is believed to be accurate, no warranties or representations are made of any kind. |
| ROYAL LEPAGE YOUR COMMUNITY REALTY |
|
|

Hassan Ostadi
Sales Representative
Dir:
416-459-5555
Bus:
905-731-2000
Fax:
905-886-7556
| Virtual Tour | Book Showing | Email a Friend |
Jump To:
At a Glance:
| Type: | Com - Condo Apartment |
| Area: | Toronto |
| Municipality: | Toronto W06 |
| Neighbourhood: | Mimico |
| Style: | Apartment |
| Tax: | $2,024.27 |
| Maintenance Fee: | $818.57 |
| Beds: | 1 |
| Baths: | 1 |
| Fireplace: | Y |
Locatin Map:
Payment Calculator:

