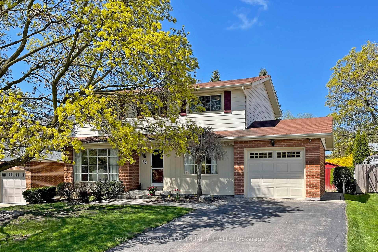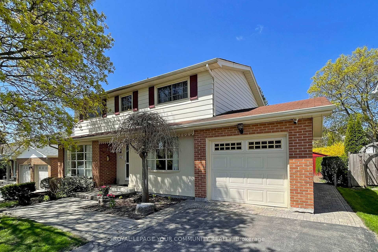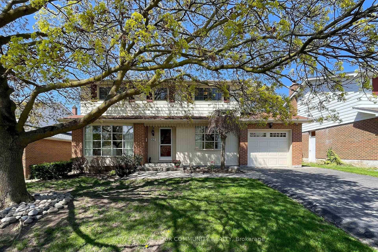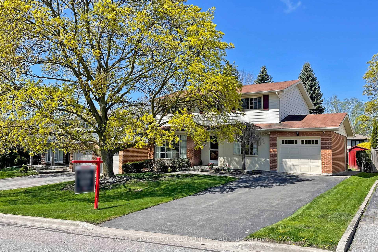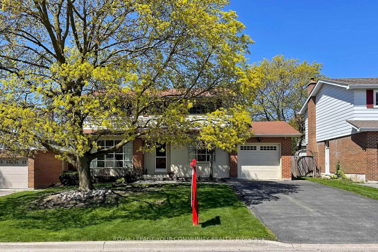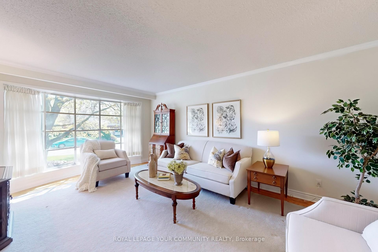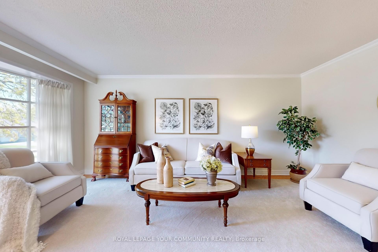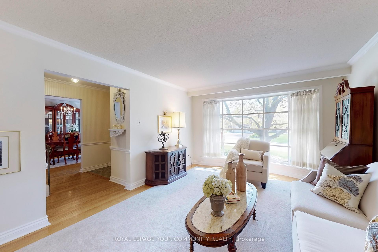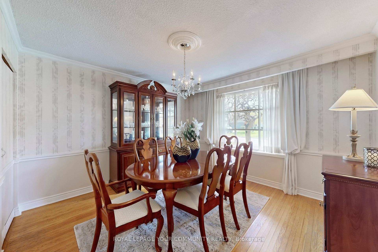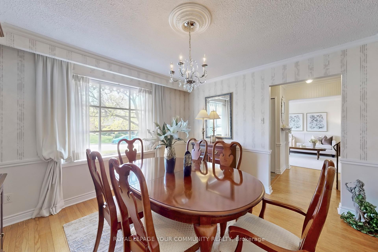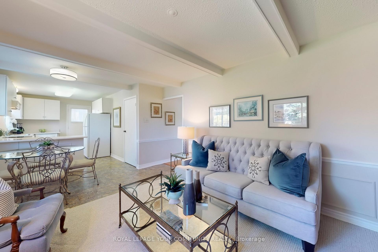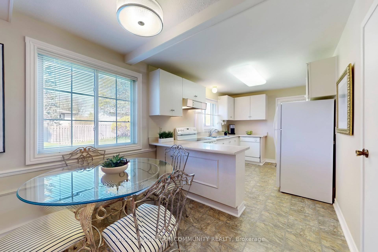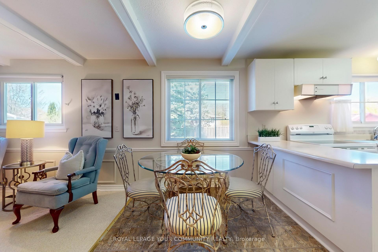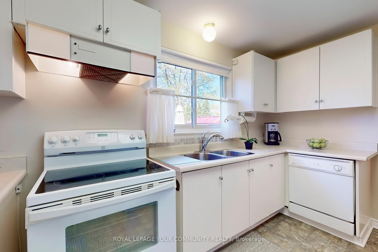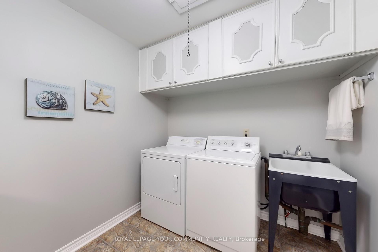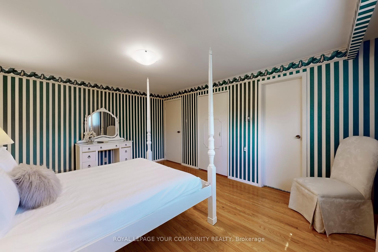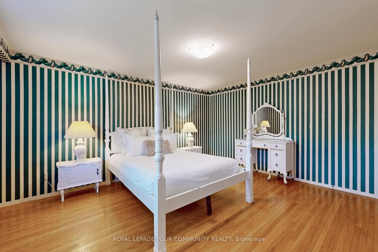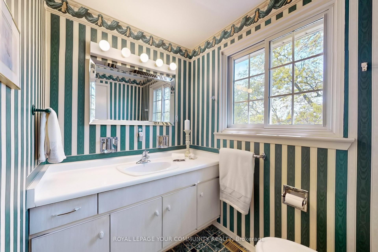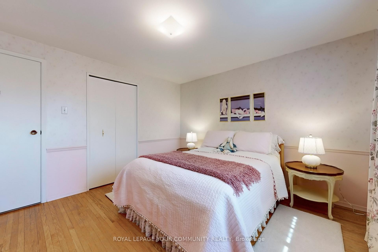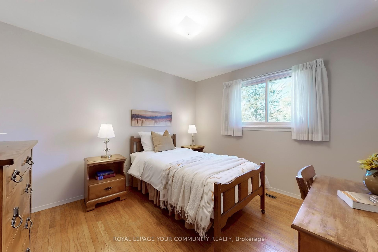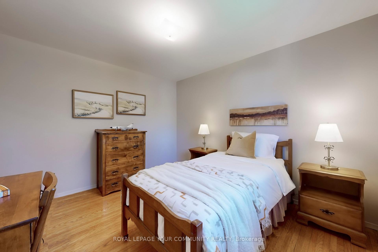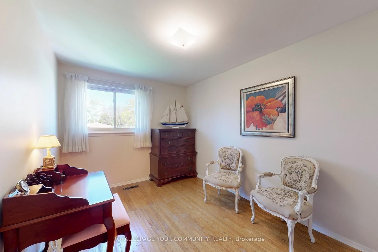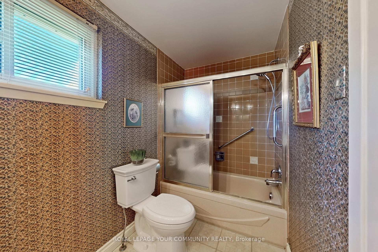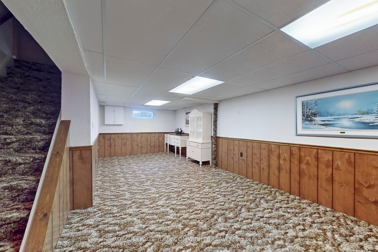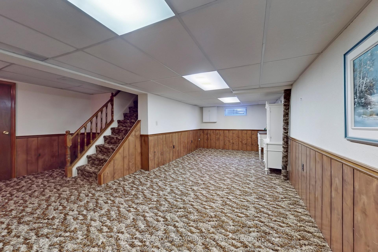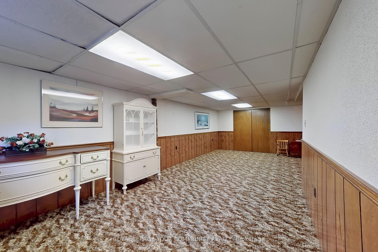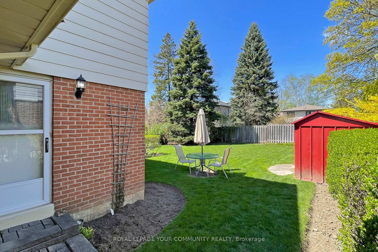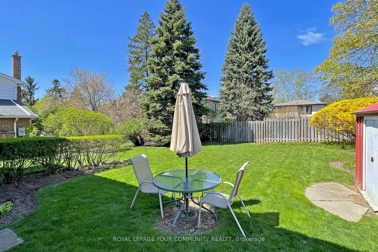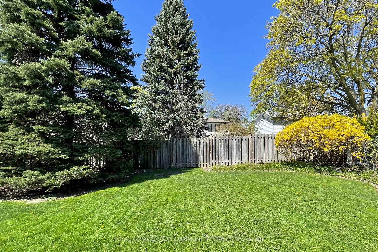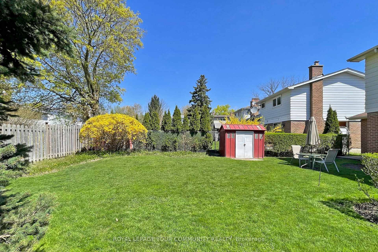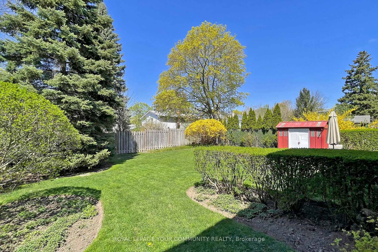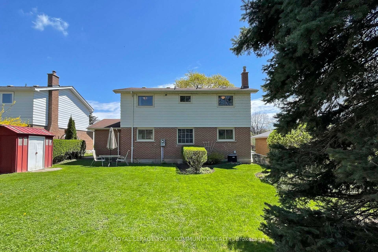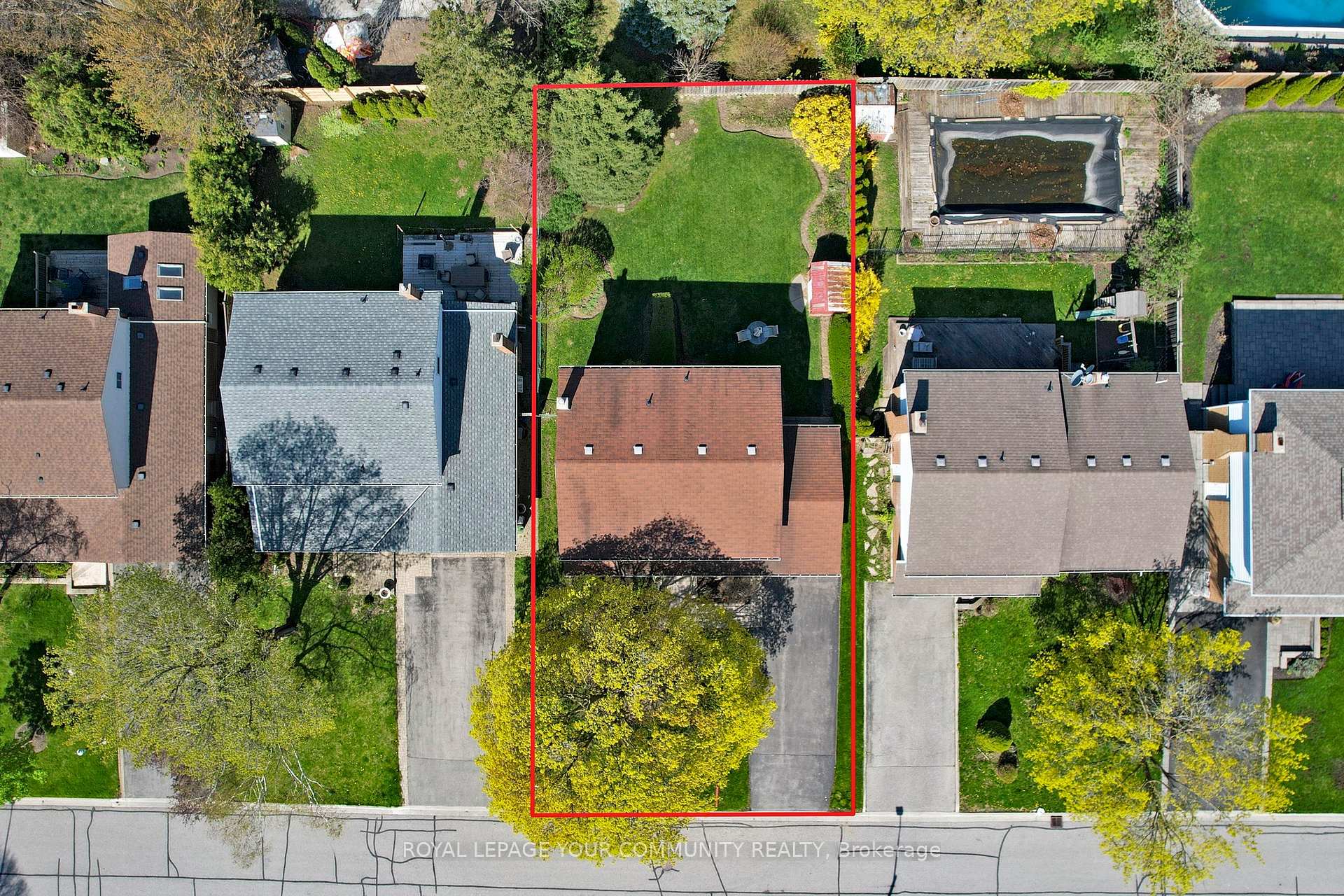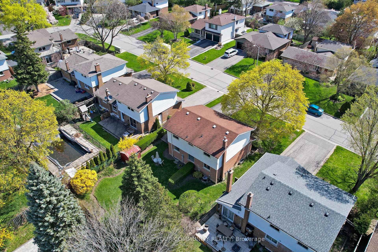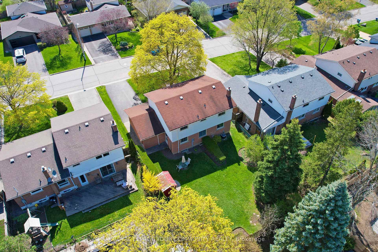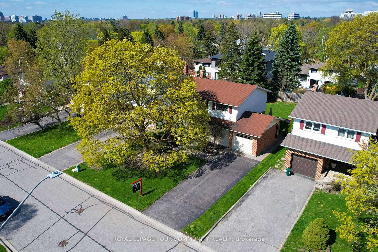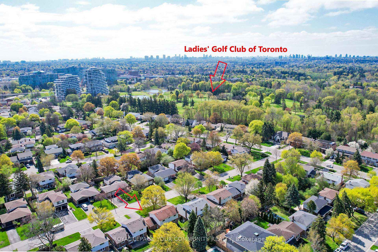$1,298,000
Available - For Sale
Listing ID: N12134060
53 Shady Lane Cres , Markham, L3T 3W6, York
| *First Time On the Market*! Welcome To This Beautifully Maintained 4 Bedroom, 3 Bathroom 2 Storey Family Home Situated On Coveted Shady Lane Crescent, The Renowned Tree-Lined Street In The Heart Of Royal Orchard Community! Spacious & Bright With Neutral Decor, The Immaculate Main Floor Offers An Oversized Living Room And Formal Separate Dining Room. The Open Concept Eat-In Kitchen & Family Room Create An Inviting Space That Naturally Becomes The Heart Of The Home. This Level Also Has a Handy Side Door & Convenient Laundry Room (With Laundry Chute!). The Upper Level Boasts Generous Sized Bedrooms Including A Massive Primary Bedroom, All With Hardwood Floors, 2 Baths, Lots Of Room & Closet Space That Will Sustain Your Through The Growing Years & Beyond! The Lower Level Extends Living Space With A Large Rec Room & Utility Room Complete With Built-In Shelves, Workbench & Tons Of Storage Space. The Large Fenced Backyard Is Adorned With Mature Shrubs & Gardens; A Perfect Backdrop To Entertain Family & Friends. Great Potential & Ample Space For A Pool! Lovely Curb Appeal With Interlock Walkway & The Driveway Can Accommodate 4 Car Parking. Don't Miss This Opportunity To Live On The Iconic Award-Winning Street Of Our Family Friendly Neighbourhood! Steps To 4 Schools, Parks, Nature Trails, Shopping, Transit (Including Approved Future Royal Orchard Subway Stop) Minutes To Highway 407 & 404, 3 Golf Courses & Active Community Centre! Truly A Wonderful Residence Lovingly Cared For That You Will Be Proud To Call Home! |
| Price | $1,298,000 |
| Taxes: | $5900.00 |
| Occupancy: | Owner |
| Address: | 53 Shady Lane Cres , Markham, L3T 3W6, York |
| Directions/Cross Streets: | Bayview/Yonge & Royal Orchard |
| Rooms: | 8 |
| Rooms +: | 2 |
| Bedrooms: | 4 |
| Bedrooms +: | 0 |
| Family Room: | T |
| Basement: | Partially Fi |
| Level/Floor | Room | Length(ft) | Width(ft) | Descriptions | |
| Room 1 | Ground | Living Ro | 17.19 | 11.78 | Hardwood Floor, Bay Window, Crown Moulding |
| Room 2 | Ground | Dining Ro | 11.87 | 11.38 | Hardwood Floor, Crown Moulding, Wainscoting |
| Room 3 | Ground | Kitchen | 18.89 | 8.82 | Eat-in Kitchen, Overlooks Family, W/O To Garden |
| Room 4 | Ground | Family Ro | 12.33 | 11.41 | Broadloom, Open Concept, Wainscoting |
| Room 5 | Second | Primary B | 15.15 | 12.17 | Hardwood Floor, 2 Pc Ensuite, Walk-In Closet(s) |
| Room 6 | Second | Bedroom 2 | 11.87 | 11.58 | Hardwood Floor, Closet, Window |
| Room 7 | Second | Bedroom 3 | 12.17 | 10.99 | Hardwood Floor, Closet, Window |
| Room 8 | Second | Bedroom 4 | 12.2 | 8.46 | Hardwood Floor, Closet, Window |
| Room 9 | Lower | Recreatio | 25.39 | 18.34 | Broadloom, Wainscoting, Double Closet |
| Room 10 | Lower | Utility R | 28.96 | 19.75 | B/I Shelves, Window |
| Washroom Type | No. of Pieces | Level |
| Washroom Type 1 | 4 | Second |
| Washroom Type 2 | 2 | Second |
| Washroom Type 3 | 2 | Ground |
| Washroom Type 4 | 0 | |
| Washroom Type 5 | 0 |
| Total Area: | 0.00 |
| Property Type: | Detached |
| Style: | 2-Storey |
| Exterior: | Aluminum Siding, Brick |
| Garage Type: | Attached |
| (Parking/)Drive: | Private |
| Drive Parking Spaces: | 4 |
| Park #1 | |
| Parking Type: | Private |
| Park #2 | |
| Parking Type: | Private |
| Pool: | None |
| Other Structures: | Shed |
| Approximatly Square Footage: | 1500-2000 |
| Property Features: | Golf, Park |
| CAC Included: | N |
| Water Included: | N |
| Cabel TV Included: | N |
| Common Elements Included: | N |
| Heat Included: | N |
| Parking Included: | N |
| Condo Tax Included: | N |
| Building Insurance Included: | N |
| Fireplace/Stove: | N |
| Heat Type: | Forced Air |
| Central Air Conditioning: | Central Air |
| Central Vac: | N |
| Laundry Level: | Syste |
| Ensuite Laundry: | F |
| Sewers: | Sewer |
$
%
Years
This calculator is for demonstration purposes only. Always consult a professional
financial advisor before making personal financial decisions.
| Although the information displayed is believed to be accurate, no warranties or representations are made of any kind. |
| ROYAL LEPAGE YOUR COMMUNITY REALTY |
|
|

Hassan Ostadi
Sales Representative
Dir:
416-459-5555
Bus:
905-731-2000
Fax:
905-886-7556
| Virtual Tour | Book Showing | Email a Friend |
Jump To:
At a Glance:
| Type: | Freehold - Detached |
| Area: | York |
| Municipality: | Markham |
| Neighbourhood: | Royal Orchard |
| Style: | 2-Storey |
| Tax: | $5,900 |
| Beds: | 4 |
| Baths: | 3 |
| Fireplace: | N |
| Pool: | None |
Locatin Map:
Payment Calculator:

