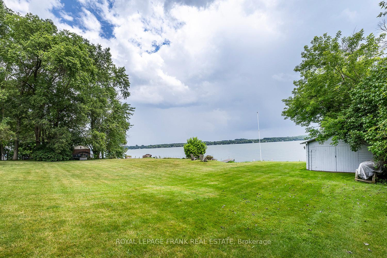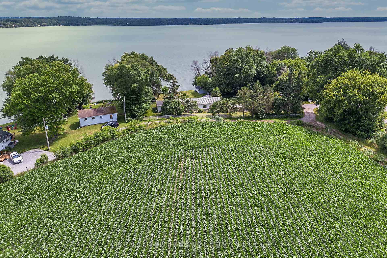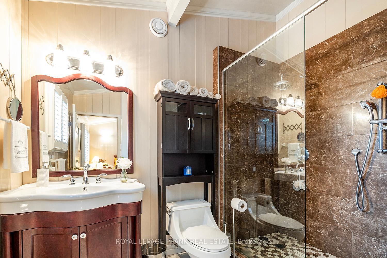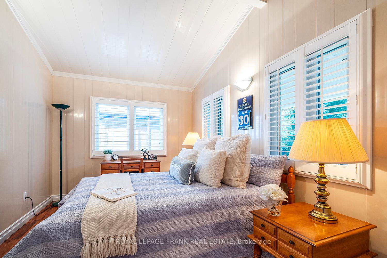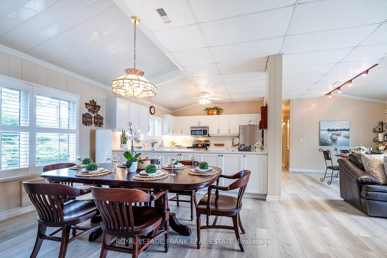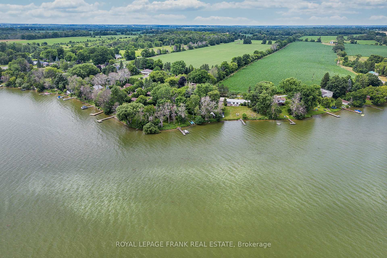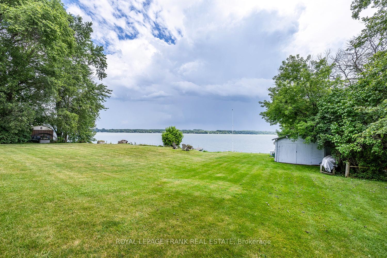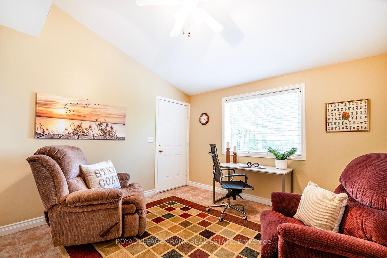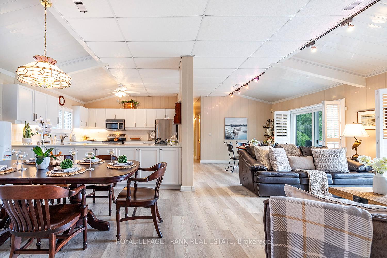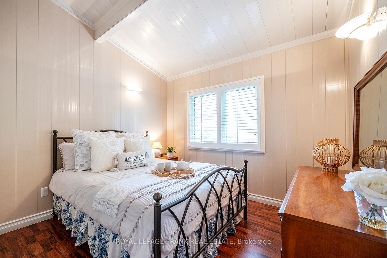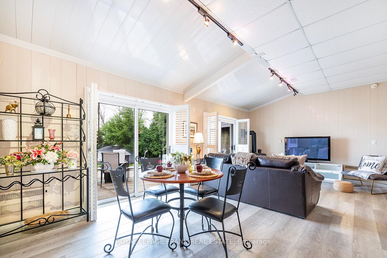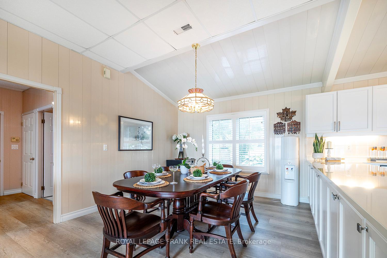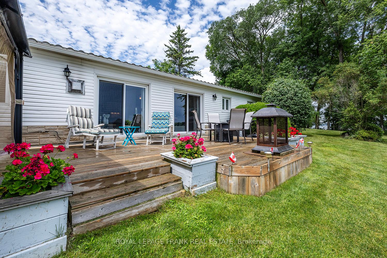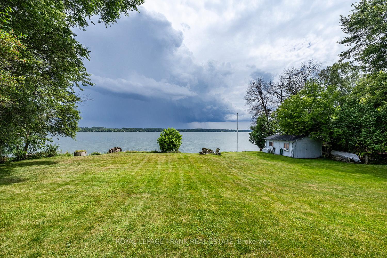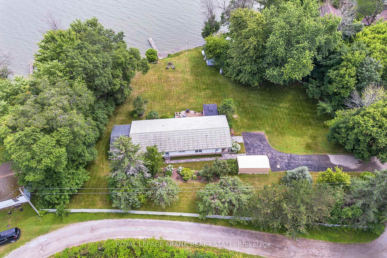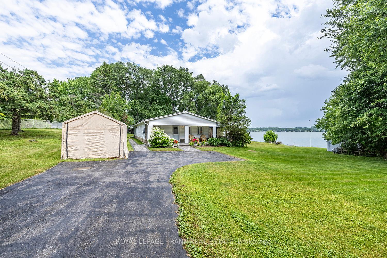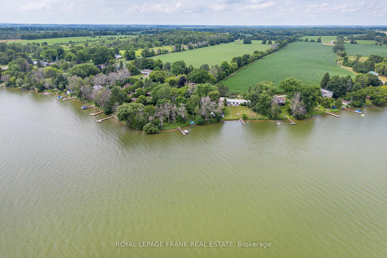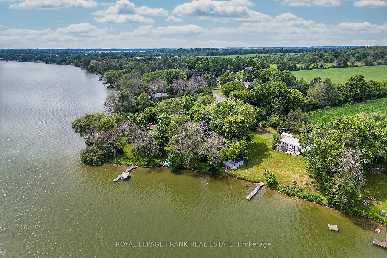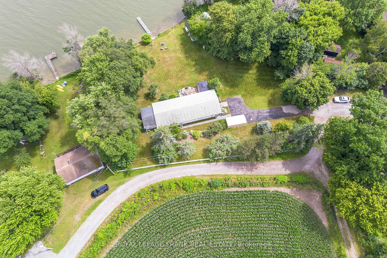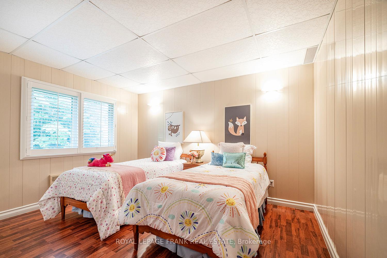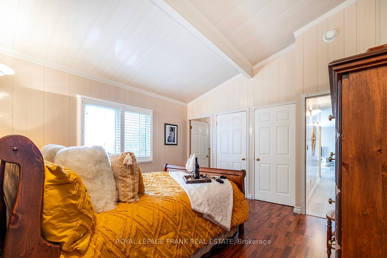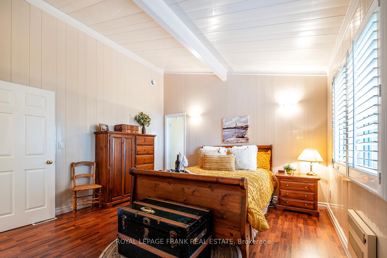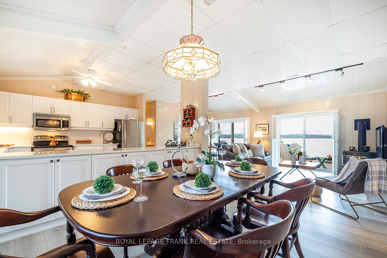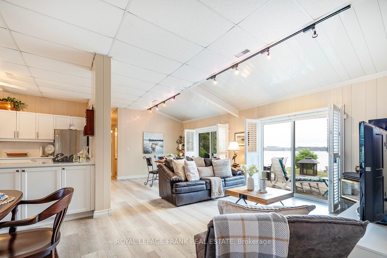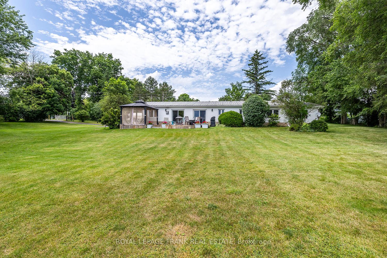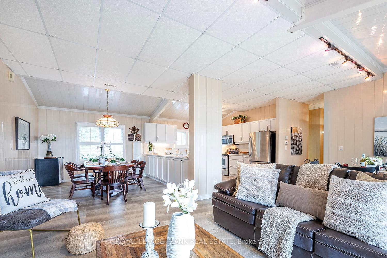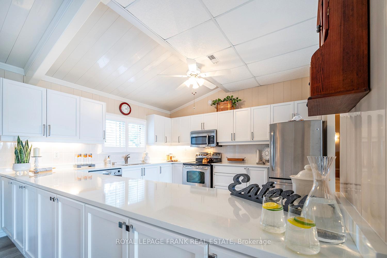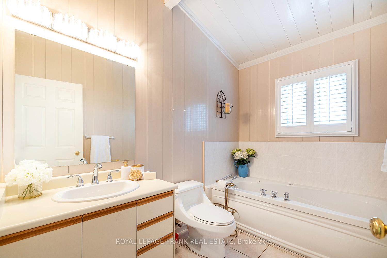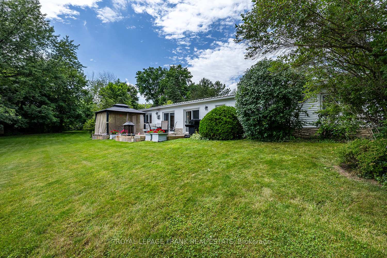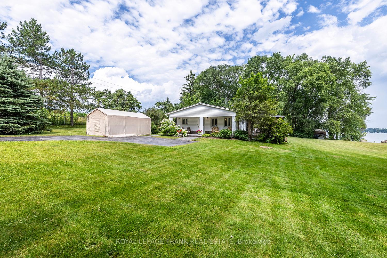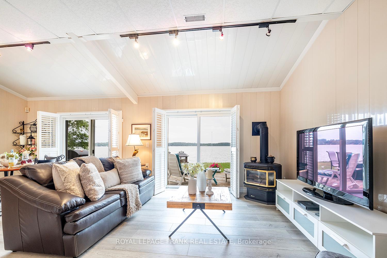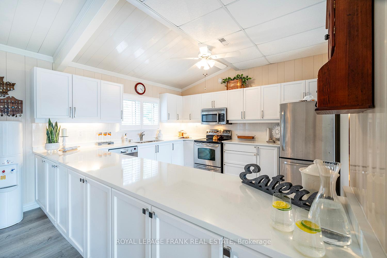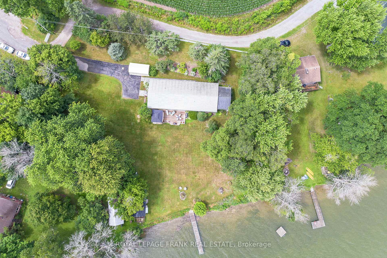$1,099,888
Available - For Sale
Listing ID: X12164809
46 LAKEVIEW Boul , Kawartha Lakes, K0M 2C0, Kawartha Lakes
| DON'T MISS THIS ONE TIME OPPORTUNITY TO LIVE THE WATERFRONT LIFESTYLE! This 4 Season meticulously maintained Home or Cottage with approx 1847 sq ft of main floor living space ( IGuide Floor Plans) nestled on Oakdene Point with approx. 105' of shoreline on Lake Scugog, features breathtaking views from almost all rooms and extensive deck. Perfect for swimming, boating and fishing, the property is situated on a secluded, paved dead-end road ensuring privacy. Inside, the deceivingly spacious bungalow boasts an open concept large living room with vaulted ceilings, entertainers dream wrap-around kitchen with plenty of cabinetry and prep space, SS appliances and elegant quartz counters. The Dining Room can accommodate a large harvest table. An added casual eating area overlooks the lake with sliding doors to a large lakeside deck for added enjoyment. Primary bedroom with 3 pc ensuite plus 2 additional bedrooms, Den for additional guests & a bonus space serves as Office, catering to work-from-home needs or quiet retreats. Windows are dressed with California Shutters throughout. This unique architect designed home feature solid cement-filled & vinyl walls enhance durability while framing stunning lake views from multiple vantage points. Outside amenities include a Dock, a Boat House with Marine Rail, and a 10 x15 Shed. Approx 55 minutes to GTA or Markham & approx 25 mins to Port Perry or Lindsay. |
| Price | $1,099,888 |
| Taxes: | $5326.27 |
| Occupancy: | Partial |
| Address: | 46 LAKEVIEW Boul , Kawartha Lakes, K0M 2C0, Kawartha Lakes |
| Acreage: | .50-1.99 |
| Directions/Cross Streets: | Maple & Lakeview Blvd |
| Rooms: | 14 |
| Rooms +: | 0 |
| Bedrooms: | 3 |
| Bedrooms +: | 0 |
| Family Room: | F |
| Basement: | None |
| Level/Floor | Room | Length(ft) | Width(ft) | Descriptions | |
| Room 1 | Main | Living Ro | 13.05 | 13.12 | Overlook Water, California Shutters, Fireplace |
| Room 2 | Main | Dining Ro | 12.89 | 10.69 | Vaulted Ceiling(s), Sliding Doors, W/O To Deck |
| Room 3 | Main | Kitchen | 12.89 | 11.97 | Quartz Counter, Open Concept, Vaulted Ceiling(s) |
| Room 4 | Main | Breakfast | 13.05 | 9.51 | Combined w/Kitchen |
| Room 5 | Main | Primary B | 12.76 | 12.86 | Double Closet, Overlook Water |
| Room 6 | Main | Bathroom | 9.51 | 8.5 | 3 Pc Ensuite, Granite Counters |
| Room 7 | Main | Bedroom 2 | 12.82 | 11.68 | Closet, Overlooks Backyard |
| Room 8 | Main | Bedroom 3 | 9.58 | 10.63 | Closet, Overlooks Backyard |
| Room 9 | Main | Bathroom | 6.26 | 9.51 | 3 Pc Bath |
| Room 10 | Main | Office | 12.07 | 11.58 | Overlook Water, W/O To Yard |
| Room 11 | Main | Den | 12.73 | 9.51 | Overlook Water |
| Room 12 | Main | Bathroom | 9.51 | 8.43 | 3 Pc Bath |
| Washroom Type | No. of Pieces | Level |
| Washroom Type 1 | 3 | Main |
| Washroom Type 2 | 0 | |
| Washroom Type 3 | 0 | |
| Washroom Type 4 | 0 | |
| Washroom Type 5 | 0 | |
| Washroom Type 6 | 3 | Main |
| Washroom Type 7 | 0 | |
| Washroom Type 8 | 0 | |
| Washroom Type 9 | 0 | |
| Washroom Type 10 | 0 |
| Total Area: | 0.00 |
| Approximatly Age: | 16-30 |
| Property Type: | Detached |
| Style: | Bungalow |
| Exterior: | Vinyl Siding |
| Garage Type: | None |
| Garage(/Parking)Space: | 0.00 |
| (Parking/)Drive: | Private |
| Drive Parking Spaces: | 6 |
| Park #1 | |
| Parking Type: | Private |
| Park #2 | |
| Parking Type: | Private |
| Pool: | None |
| Other Structures: | Shed |
| Approximatly Age: | 16-30 |
| Approximatly Square Footage: | 1500-2000 |
| Property Features: | Cul de Sac/D, Fenced Yard |
| CAC Included: | N |
| Water Included: | N |
| Cabel TV Included: | N |
| Common Elements Included: | N |
| Heat Included: | N |
| Parking Included: | N |
| Condo Tax Included: | N |
| Building Insurance Included: | N |
| Fireplace/Stove: | Y |
| Heat Type: | Forced Air |
| Central Air Conditioning: | Central Air |
| Central Vac: | N |
| Laundry Level: | Syste |
| Ensuite Laundry: | F |
| Sewers: | Septic |
| Water: | Drilled W |
| Water Supply Types: | Drilled Well |
| Utilities-Cable: | A |
| Utilities-Hydro: | Y |
$
%
Years
This calculator is for demonstration purposes only. Always consult a professional
financial advisor before making personal financial decisions.
| Although the information displayed is believed to be accurate, no warranties or representations are made of any kind. |
| ROYAL LEPAGE FRANK REAL ESTATE |
|
|

Hassan Ostadi
Sales Representative
Dir:
416-459-5555
Bus:
905-731-2000
Fax:
905-886-7556
| Virtual Tour | Book Showing | Email a Friend |
Jump To:
At a Glance:
| Type: | Freehold - Detached |
| Area: | Kawartha Lakes |
| Municipality: | Kawartha Lakes |
| Neighbourhood: | Little Britain |
| Style: | Bungalow |
| Approximate Age: | 16-30 |
| Tax: | $5,326.27 |
| Beds: | 3 |
| Baths: | 3 |
| Fireplace: | Y |
| Pool: | None |
Locatin Map:
Payment Calculator:

