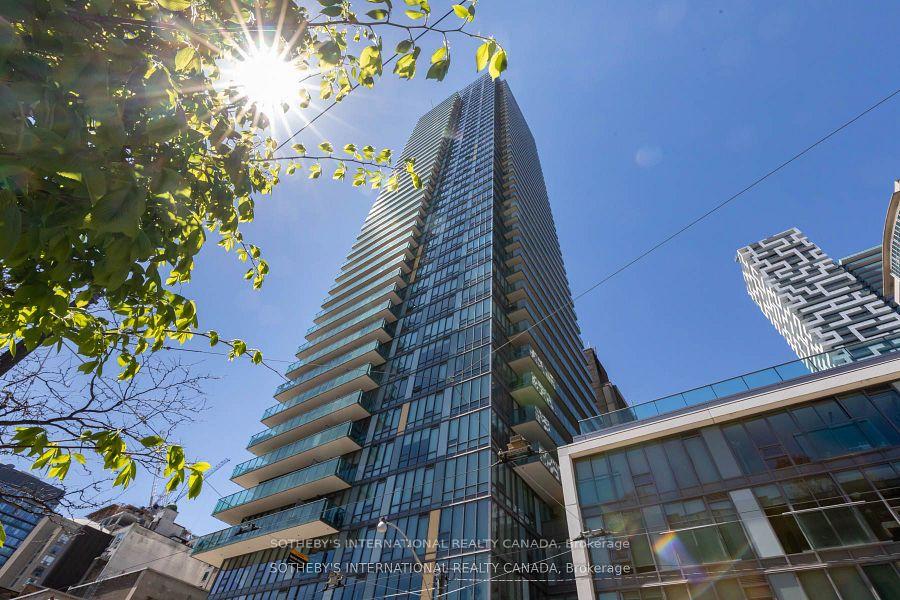$719,990
Available - For Sale
Listing ID: C12239357
33 Lombard Stre , Toronto, M5C 3H8, Toronto
| Stunning south facing two bedroom suite at Spire...it's all about the views! South exposure with incredible views of the city skyline, Lake Ontario and St. James Cathedral & Park. Rare tandem parking space for two vehicles plus a private double bike rack for two bikes! Beautiful new white oak engineered floors throughout, efficient layout with preferred split bedroom plan, 9ft ceilings, floor to ceiling windows offers lots of natural light. Rare gas stove feature for cooking. The second bedroom features a full wall of windows plus closet. Amazing value, a must see! |
| Price | $719,990 |
| Taxes: | $3627.16 |
| Occupancy: | Vacant |
| Address: | 33 Lombard Stre , Toronto, M5C 3H8, Toronto |
| Postal Code: | M5C 3H8 |
| Province/State: | Toronto |
| Directions/Cross Streets: | Church St & Adelaide St East |
| Level/Floor | Room | Length(ft) | Width(ft) | Descriptions | |
| Room 1 | Flat | Living Ro | 19.68 | 11.91 | Combined w/Dining, W/O To Balcony, South View |
| Room 2 | Flat | Dining Ro | Combined w/Living | ||
| Room 3 | Flat | Kitchen | Combined w/Dining, Open Concept | ||
| Room 4 | Flat | Primary B | 13.32 | 9.74 | Hardwood Floor, Closet, South View |
| Room 5 | Flat | Bedroom 2 | 9.84 | 9.58 | Hardwood Floor, Closet, South View |
| Washroom Type | No. of Pieces | Level |
| Washroom Type 1 | 4 | |
| Washroom Type 2 | 0 | |
| Washroom Type 3 | 0 | |
| Washroom Type 4 | 0 | |
| Washroom Type 5 | 0 | |
| Washroom Type 6 | 4 | |
| Washroom Type 7 | 0 | |
| Washroom Type 8 | 0 | |
| Washroom Type 9 | 0 | |
| Washroom Type 10 | 0 |
| Total Area: | 0.00 |
| Sprinklers: | Conc |
| Washrooms: | 1 |
| Heat Type: | Heat Pump |
| Central Air Conditioning: | Central Air |
$
%
Years
This calculator is for demonstration purposes only. Always consult a professional
financial advisor before making personal financial decisions.
| Although the information displayed is believed to be accurate, no warranties or representations are made of any kind. |
| SOTHEBY'S INTERNATIONAL REALTY CANADA |
|
|

Hassan Ostadi
Sales Representative
Dir:
416-459-5555
Bus:
905-731-2000
Fax:
905-886-7556
| Virtual Tour | Book Showing | Email a Friend |
Jump To:
At a Glance:
| Type: | Com - Condo Apartment |
| Area: | Toronto |
| Municipality: | Toronto C08 |
| Neighbourhood: | Church-Yonge Corridor |
| Style: | Apartment |
| Tax: | $3,627.16 |
| Maintenance Fee: | $884.14 |
| Beds: | 2 |
| Baths: | 1 |
| Fireplace: | N |
Locatin Map:
Payment Calculator:






























































