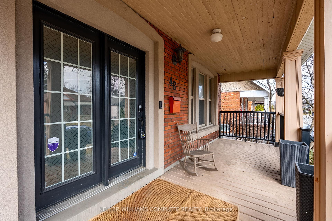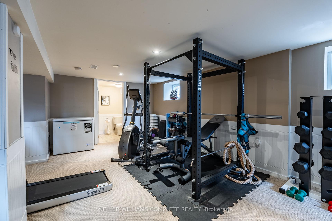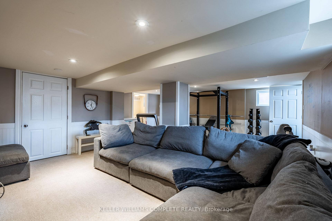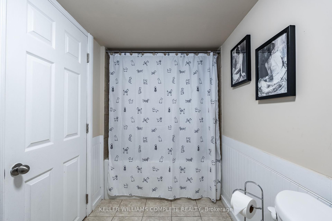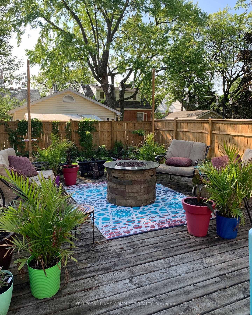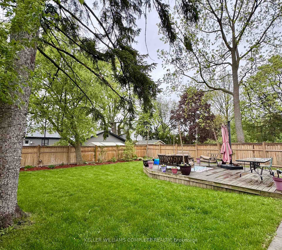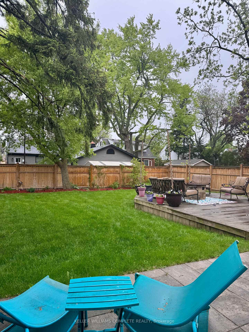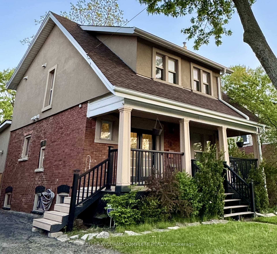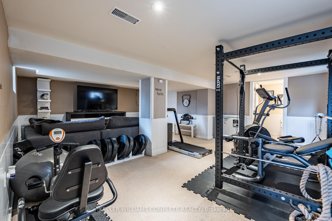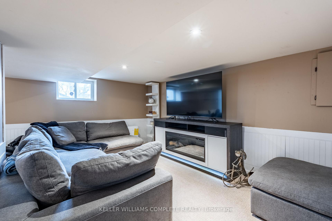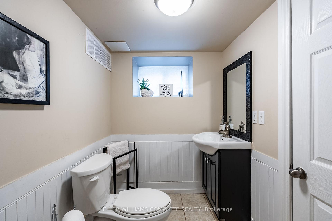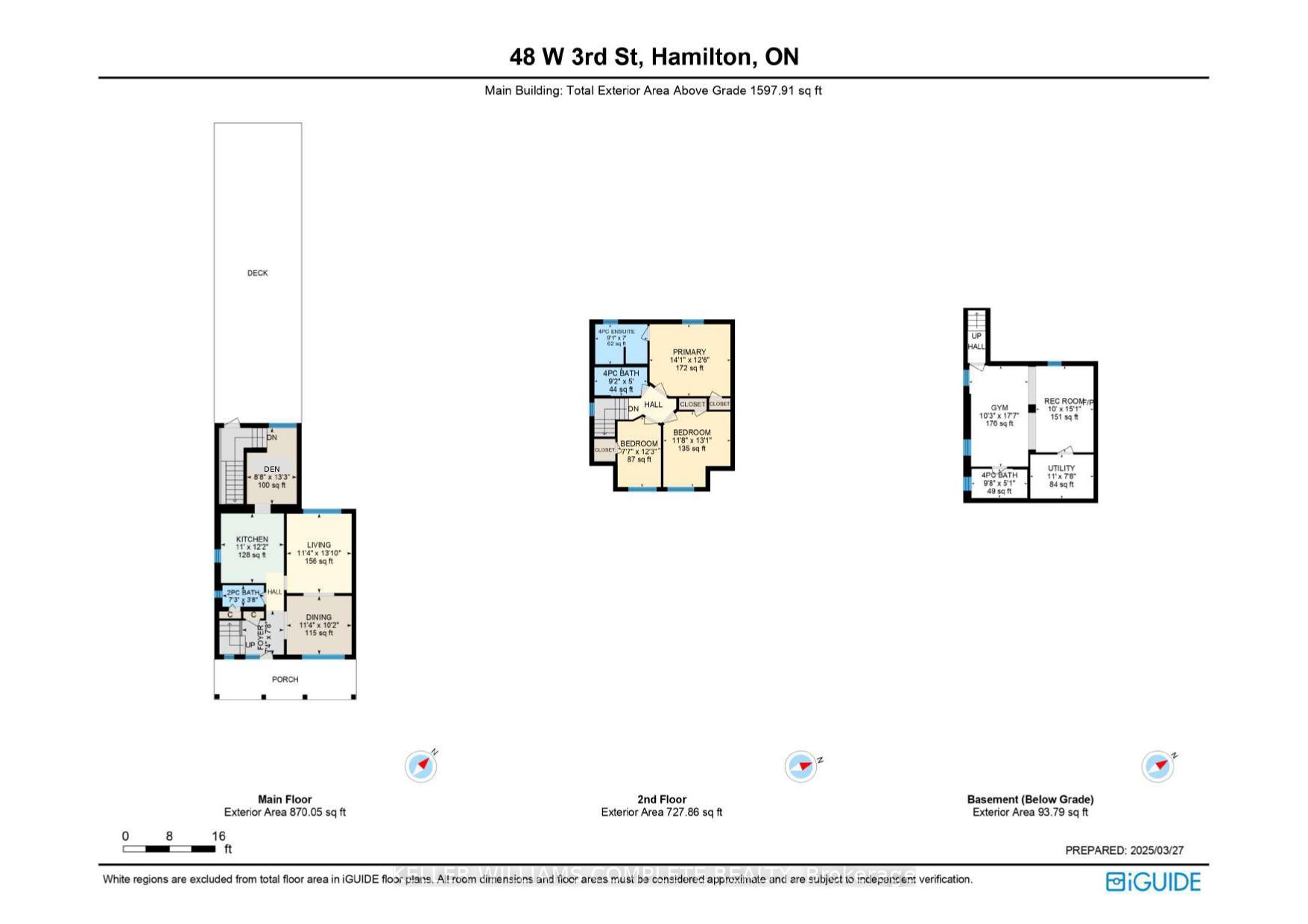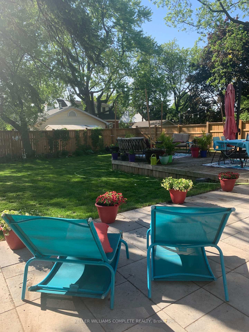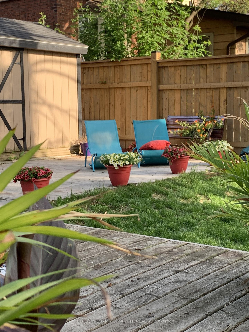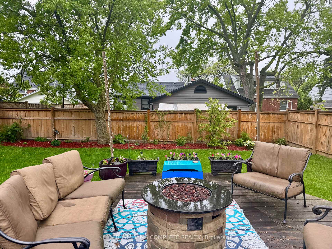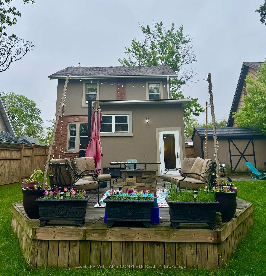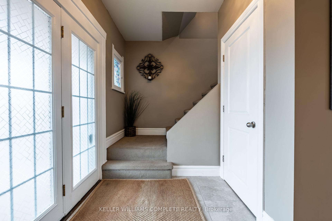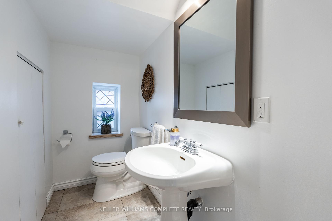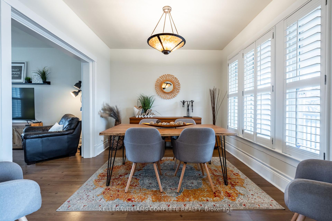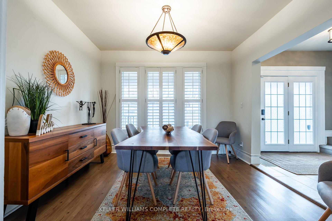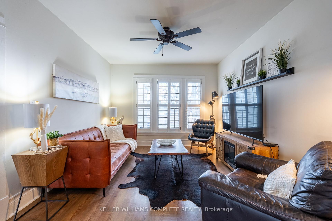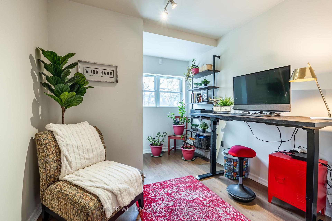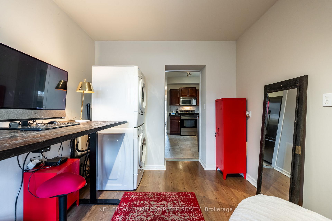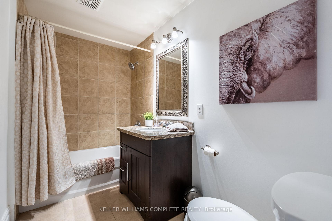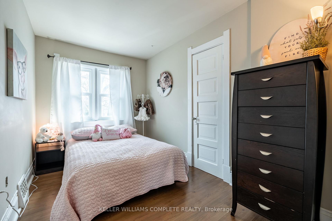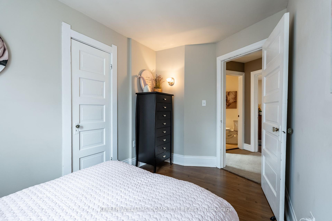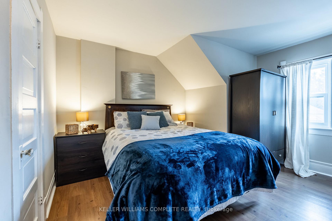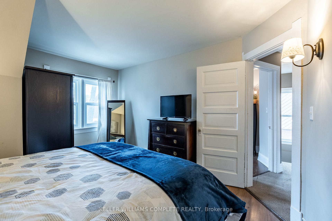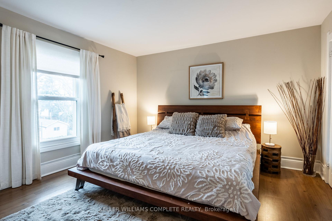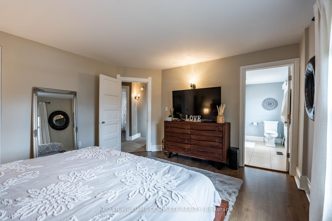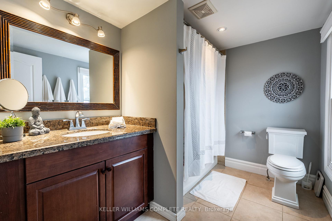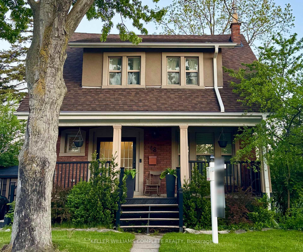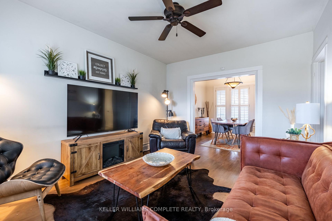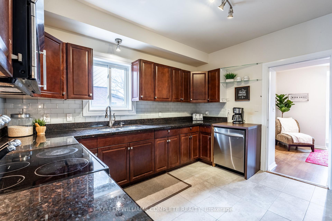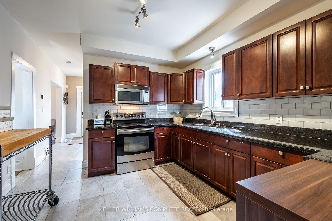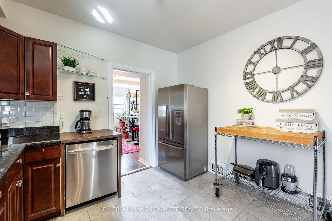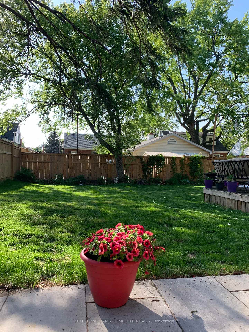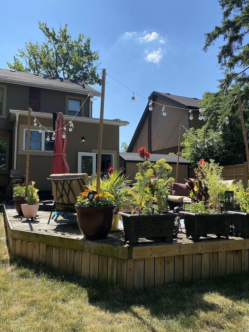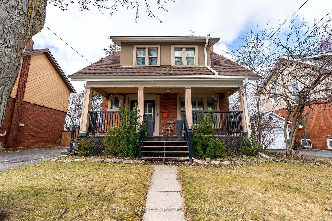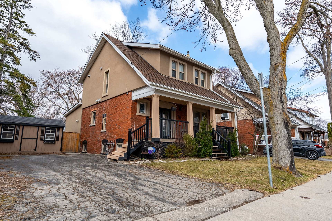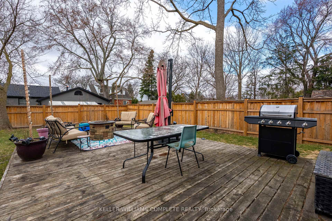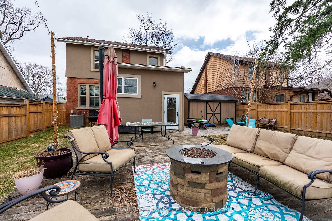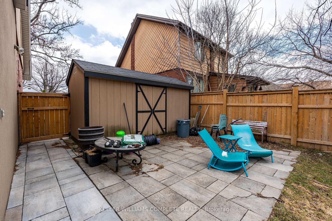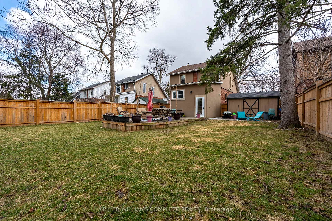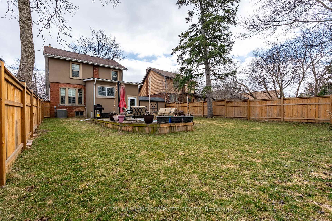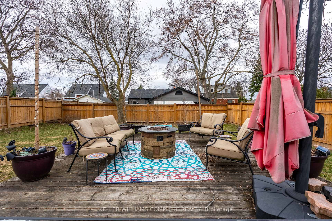$774,800
Available - For Sale
Listing ID: X12046574
48 West 3rd Stre , Hamilton, L9C 3J9, Hamilton
| Timeless Century Home with Modern Flair! This beautifully updated circa 1926 home seamlessly blends classic character with todays comforts. Step inside to discover a surprisingly spacious interior filled with natural light, warm tones, and preserved original details including millwork and California shutters. The main floor offers a stylish kitchen with granite counters, luxury vinyl flooring, stainless steel appliances, an adjoining living and dining room, a 2-piece bath, and a versatile rear addition - ideal for a home office, pantry, or laundry area. Upstairs, you'll find 3 bedrooms, including a primary bedroom with a private ensuite, plus a well-appointed 4-piece main bath. The fully finished lower level extends your living space with a large rec room and a modern 4-piece bath. Outdoor living shines with a charming covered front porch and a sprawling 18x30 deck in the private, fully fenced, mature-treed backyard (50 x 105.75). A double-wide driveway accommodates 4+ cars. Updated vinyl windows throughout. Perfectly located just a short walk to the Bruce Trail, James Mountain Stairs, and Keddy Trail, with shopping, schools, hospital, and highway access minutes away. A truly exceptional home - shows 10+++! |
| Price | $774,800 |
| Taxes: | $4927.04 |
| Assessment Year: | 2024 |
| Occupancy: | Owner |
| Address: | 48 West 3rd Stre , Hamilton, L9C 3J9, Hamilton |
| Acreage: | < .50 |
| Directions/Cross Streets: | Wembley Rd |
| Rooms: | 7 |
| Bedrooms: | 3 |
| Bedrooms +: | 0 |
| Family Room: | F |
| Basement: | Full, Finished |
| Level/Floor | Room | Length(ft) | Width(ft) | Descriptions | |
| Room 1 | Main | Foyer | 7.35 | 7.68 | |
| Room 2 | Main | Dining Ro | 11.32 | 10.17 | |
| Room 3 | Main | Living Ro | 11.32 | 13.84 | |
| Room 4 | Main | Kitchen | 10.99 | 12.17 | |
| Room 5 | Main | Den | 8.66 | 13.25 | |
| Room 6 | Main | Bathroom | 7.25 | 3.67 | 2 Pc Bath |
| Room 7 | Second | Primary B | 14.07 | 12.5 | |
| Room 8 | Second | Bathroom | 9.09 | 6.99 | 4 Pc Ensuite |
| Room 9 | Second | Bedroom 2 | 11.68 | 13.09 | |
| Room 10 | Second | Bedroom 3 | 7.58 | 12.23 | |
| Room 11 | Second | Bathroom | 9.15 | 4.99 | 4 Pc Bath |
| Room 12 | Basement | Recreatio | 10 | 15.09 | |
| Room 13 | Basement | Exercise | 10.23 | 17.58 | |
| Room 14 | Basement | Bathroom | 9.68 | 5.08 | 4 Pc Bath |
| Room 15 | Basement | Utility R | 10.99 | 7.68 |
| Washroom Type | No. of Pieces | Level |
| Washroom Type 1 | 2 | Main |
| Washroom Type 2 | 4 | Second |
| Washroom Type 3 | 4 | Second |
| Washroom Type 4 | 4 | Basement |
| Washroom Type 5 | 0 |
| Total Area: | 0.00 |
| Approximatly Age: | 51-99 |
| Property Type: | Detached |
| Style: | 2-Storey |
| Exterior: | Brick, Stucco (Plaster) |
| Garage Type: | None |
| (Parking/)Drive: | Private Do |
| Drive Parking Spaces: | 4 |
| Park #1 | |
| Parking Type: | Private Do |
| Park #2 | |
| Parking Type: | Private Do |
| Pool: | None |
| Other Structures: | Shed |
| Approximatly Age: | 51-99 |
| Approximatly Square Footage: | 1500-2000 |
| Property Features: | Hospital, Library |
| CAC Included: | N |
| Water Included: | N |
| Cabel TV Included: | N |
| Common Elements Included: | N |
| Heat Included: | N |
| Parking Included: | N |
| Condo Tax Included: | N |
| Building Insurance Included: | N |
| Fireplace/Stove: | N |
| Heat Type: | Forced Air |
| Central Air Conditioning: | Central Air |
| Central Vac: | N |
| Laundry Level: | Syste |
| Ensuite Laundry: | F |
| Sewers: | Sewer |
$
%
Years
This calculator is for demonstration purposes only. Always consult a professional
financial advisor before making personal financial decisions.
| Although the information displayed is believed to be accurate, no warranties or representations are made of any kind. |
| KELLER WILLIAMS COMPLETE REALTY |
|
|

Hassan Ostadi
Sales Representative
Dir:
416-459-5555
Bus:
905-731-2000
Fax:
905-886-7556
| Virtual Tour | Book Showing | Email a Friend |
Jump To:
At a Glance:
| Type: | Freehold - Detached |
| Area: | Hamilton |
| Municipality: | Hamilton |
| Neighbourhood: | Bonnington |
| Style: | 2-Storey |
| Approximate Age: | 51-99 |
| Tax: | $4,927.04 |
| Beds: | 3 |
| Baths: | 4 |
| Fireplace: | N |
| Pool: | None |
Locatin Map:
Payment Calculator:

