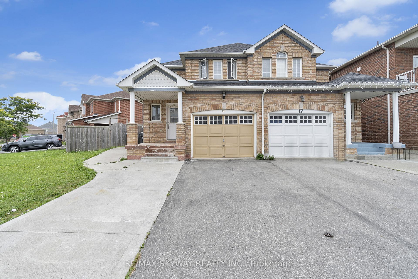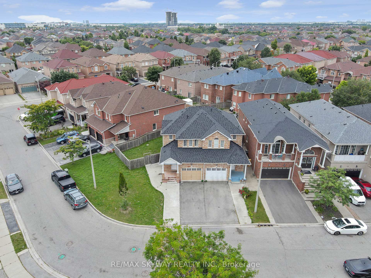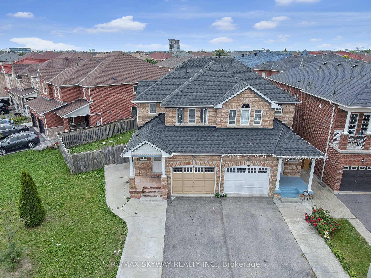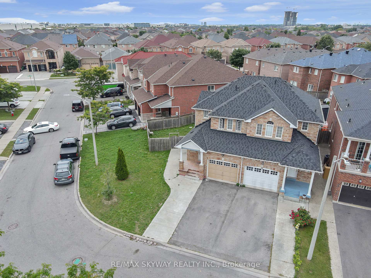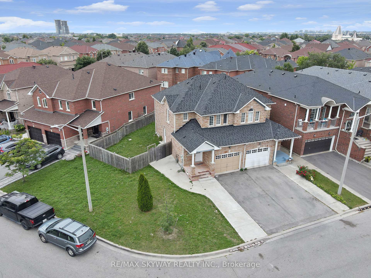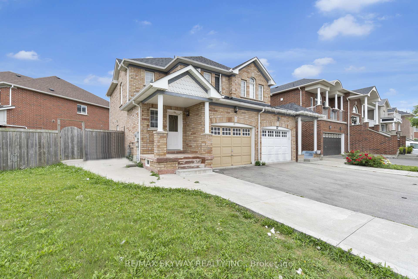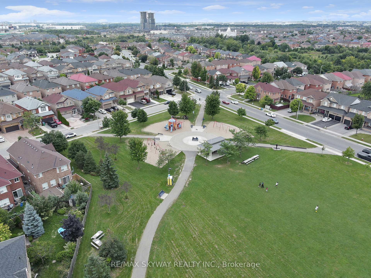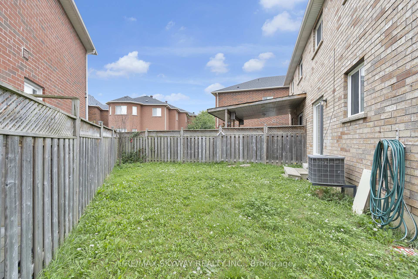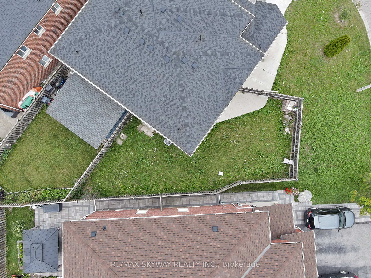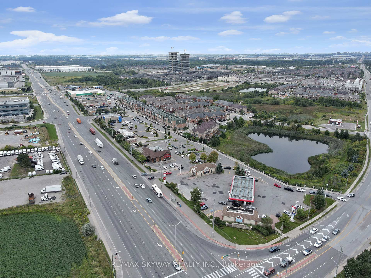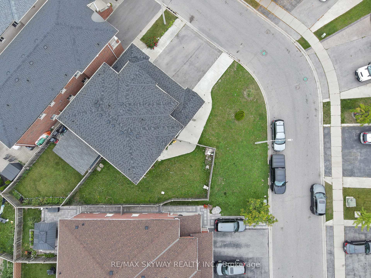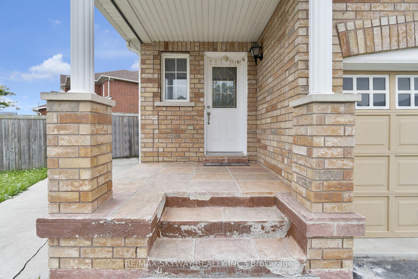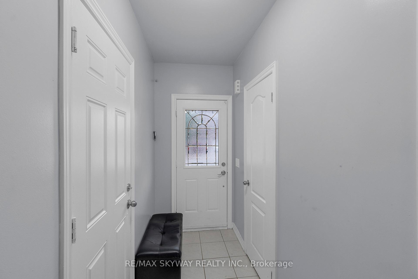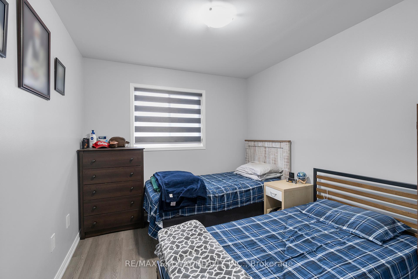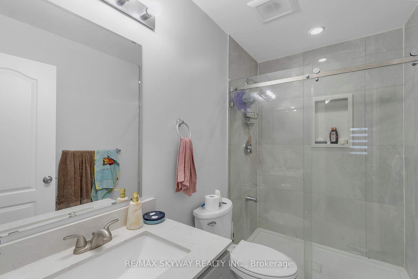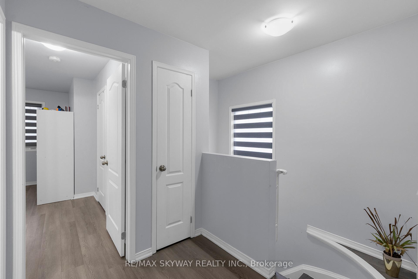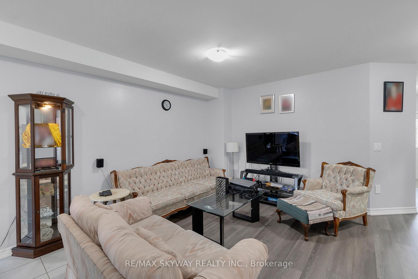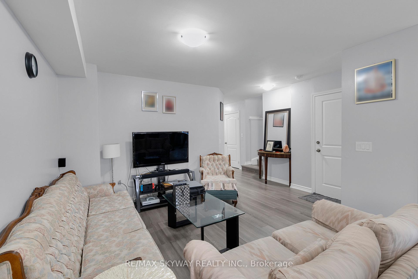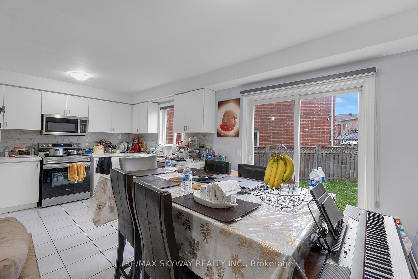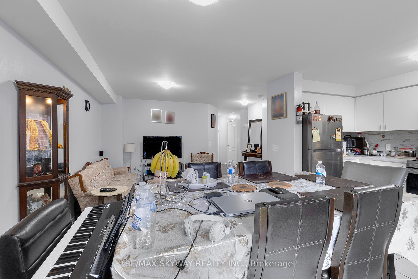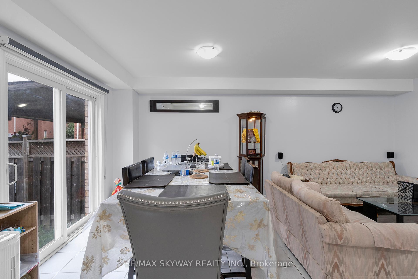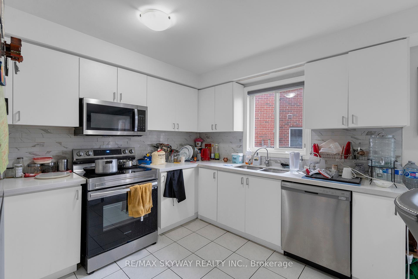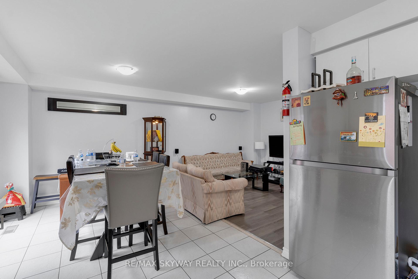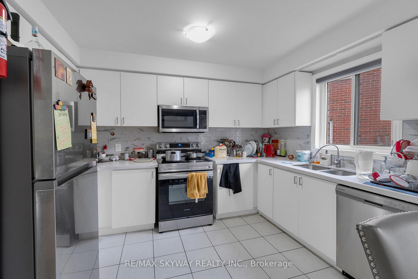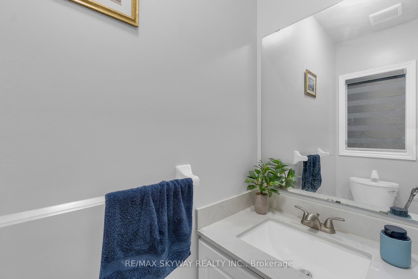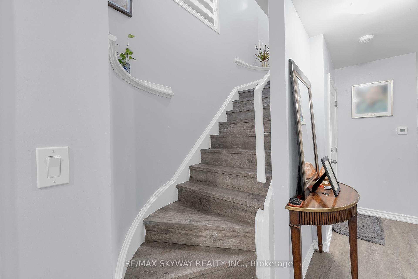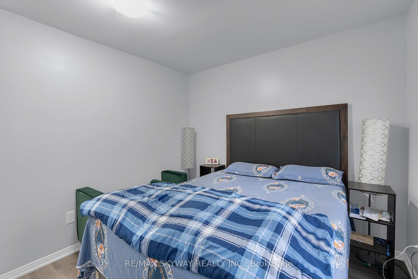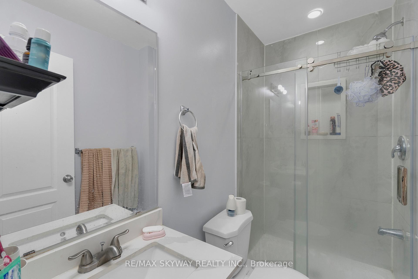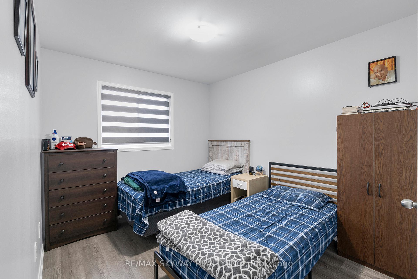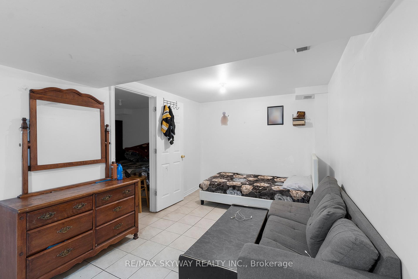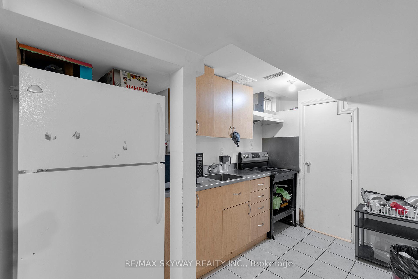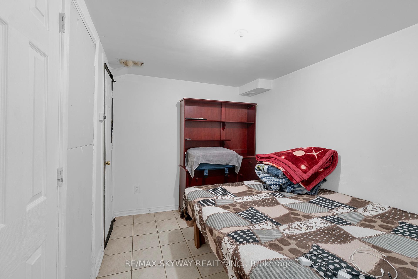$969,000
Available - For Sale
Listing ID: W12193651
19 Rednor Driv , Brampton, L6P 1P4, Peel
| Welcome to 19 Rednor Drive, Brampton a beautifully renovated semi-detached home in the desirable Brampton East community, offering the perfect blend of comfort, style, and income potential. This spacious property features a main unit with 3 bedrooms, 2.5 bathrooms, and a private laundry; complimented by a fully finished 1-bedroom 1 washroom basement apartment with a separate entrance and a 2nd private laundry, ideal for rental income. Recent upgrades include smooth ceilings, premium vinyl flooring, quartz counter tops, modern kitchen cabinetry with stone back splash, LED lighting, and updated electrical and plumbing. The home boasts two separate laundry areas (main floor and basement), a roof replaced in 2019, and a large 7,465 sq ft lot with concrete walkways and a wide side yard, offering potential for a future garden suite to boost your rental income. Parking is abundant with a garage and3-car driveway. Located near top schools, parks, shopping, and transit, this move-in-ready home is perfect for families or investors seeking a turnkey opportunity in a prime Brampton neighborhood. |
| Price | $969,000 |
| Taxes: | $6050.74 |
| Occupancy: | Tenant |
| Address: | 19 Rednor Driv , Brampton, L6P 1P4, Peel |
| Acreage: | < .50 |
| Directions/Cross Streets: | Hwy 50 and Cottrelle Blvd |
| Rooms: | 10 |
| Rooms +: | 3 |
| Bedrooms: | 3 |
| Bedrooms +: | 1 |
| Family Room: | F |
| Basement: | Apartment, Separate Ent |
| Level/Floor | Room | Length(ft) | Width(ft) | Descriptions | |
| Room 1 | Ground | Kitchen | 14.01 | 11.97 | Quartz Counter, Backsplash |
| Room 2 | Ground | Living Ro | 15.97 | 11.97 | |
| Room 3 | Ground | Dining Ro | 14.01 | 11.97 | |
| Room 4 | Ground | Laundry | 4 | 2.98 | |
| Room 5 | Ground | Bathroom | 6 | 2.98 | 2 Pc Bath |
| Room 6 | Second | Bathroom | 5.05 | 8 | 3 Pc Bath |
| Room 7 | Second | Bathroom | 5.05 | 8.99 | 3 Pc Bath |
| Room 8 | Second | Bedroom | 10.99 | 10 | Vinyl Floor, Closet |
| Room 9 | Second | Bedroom | 8.99 | 10 | Vinyl Floor, Closet |
| Room 10 | Second | Bedroom | 8.99 | 8.99 | Vinyl Floor, Closet |
| Room 11 | Lower | Bedroom | 10.99 | 10.99 | Ceramic Floor, Closet |
| Room 12 | Lower | Bathroom | 5.97 | 4 | Ceramic Floor |
| Room 13 | Lower | Kitchen | 7.97 | 11.97 | Ceramic Floor |
| Room 14 | Lower | Living Ro | 11.97 | 11.97 | Ceramic Floor, Open Concept |
| Room 15 | Lower | Laundry | 11.97 | 5.05 | Ceramic Floor |
| Washroom Type | No. of Pieces | Level |
| Washroom Type 1 | 2 | Ground |
| Washroom Type 2 | 3 | Basement |
| Washroom Type 3 | 3 | Second |
| Washroom Type 4 | 3 | Second |
| Washroom Type 5 | 0 | |
| Washroom Type 6 | 2 | Ground |
| Washroom Type 7 | 3 | Basement |
| Washroom Type 8 | 3 | Second |
| Washroom Type 9 | 3 | Second |
| Washroom Type 10 | 0 |
| Total Area: | 0.00 |
| Approximatly Age: | 16-30 |
| Property Type: | Semi-Detached |
| Style: | 2-Storey |
| Exterior: | Brick Veneer |
| Garage Type: | Attached |
| (Parking/)Drive: | Available |
| Drive Parking Spaces: | 4 |
| Park #1 | |
| Parking Type: | Available |
| Park #2 | |
| Parking Type: | Available |
| Pool: | None |
| Approximatly Age: | 16-30 |
| Approximatly Square Footage: | 1100-1500 |
| CAC Included: | N |
| Water Included: | N |
| Cabel TV Included: | N |
| Common Elements Included: | N |
| Heat Included: | N |
| Parking Included: | N |
| Condo Tax Included: | N |
| Building Insurance Included: | N |
| Fireplace/Stove: | N |
| Heat Type: | Forced Air |
| Central Air Conditioning: | Central Air |
| Central Vac: | N |
| Laundry Level: | Syste |
| Ensuite Laundry: | F |
| Elevator Lift: | False |
| Sewers: | Sewer |
$
%
Years
This calculator is for demonstration purposes only. Always consult a professional
financial advisor before making personal financial decisions.
| Although the information displayed is believed to be accurate, no warranties or representations are made of any kind. |
| RE/MAX SKYWAY REALTY INC. |
|
|

Hassan Ostadi
Sales Representative
Dir:
416-459-5555
Bus:
905-731-2000
Fax:
905-886-7556
| Virtual Tour | Book Showing | Email a Friend |
Jump To:
At a Glance:
| Type: | Freehold - Semi-Detached |
| Area: | Peel |
| Municipality: | Brampton |
| Neighbourhood: | Brampton East |
| Style: | 2-Storey |
| Approximate Age: | 16-30 |
| Tax: | $6,050.74 |
| Beds: | 3+1 |
| Baths: | 4 |
| Fireplace: | N |
| Pool: | None |
Locatin Map:
Payment Calculator:

