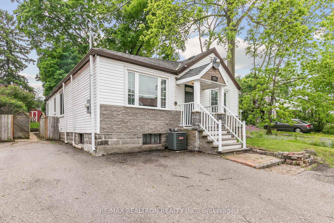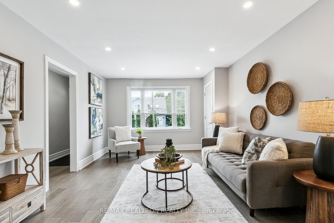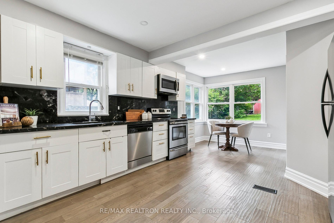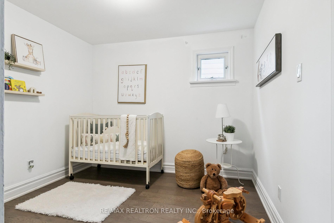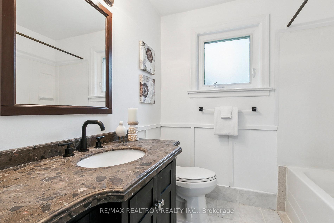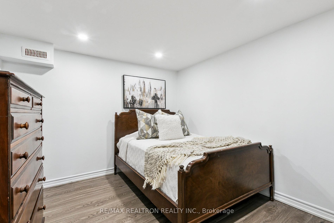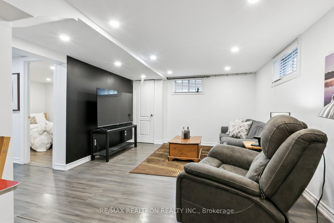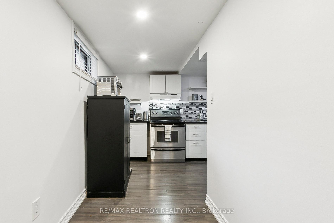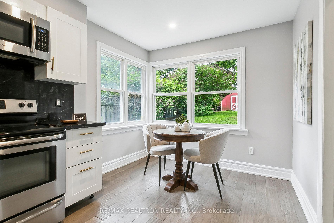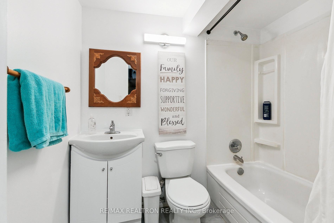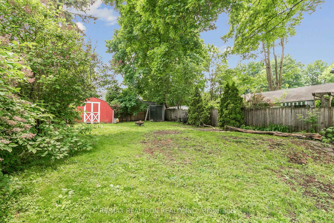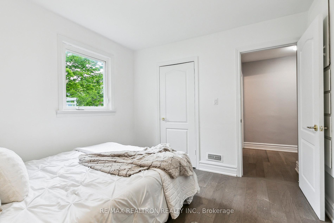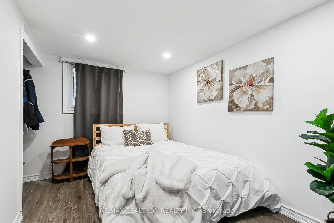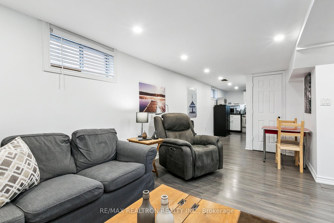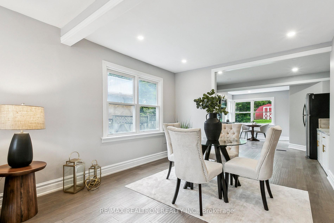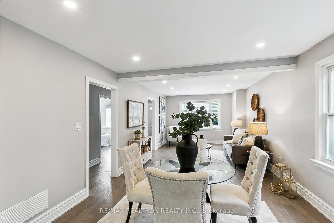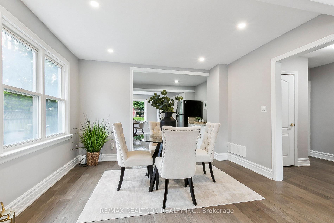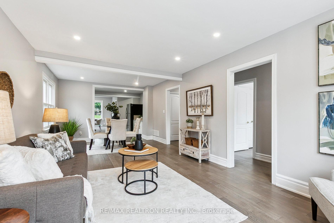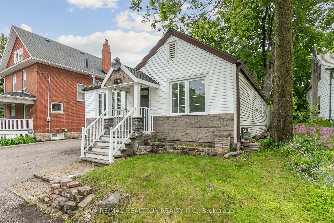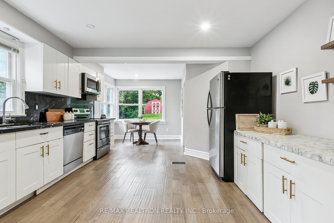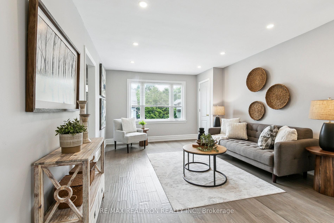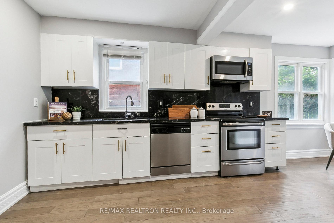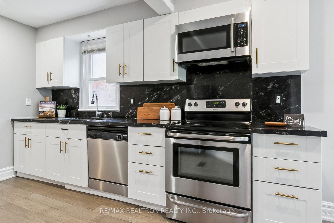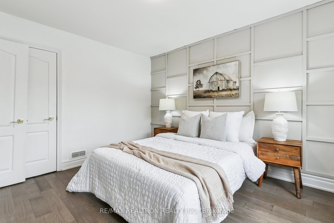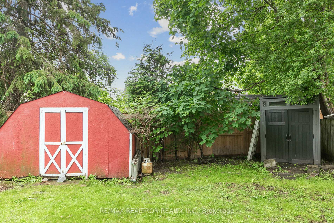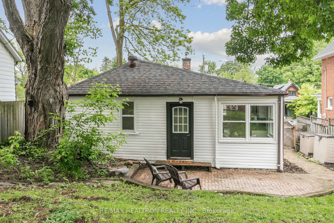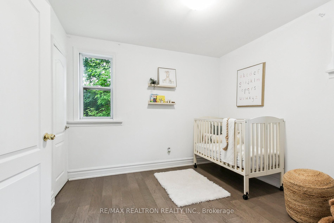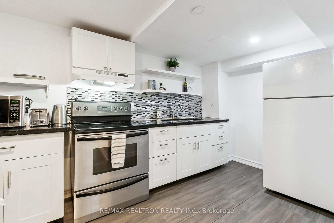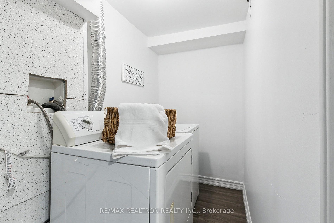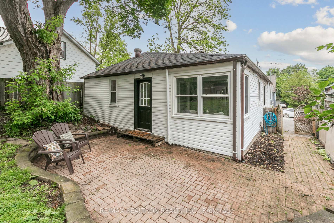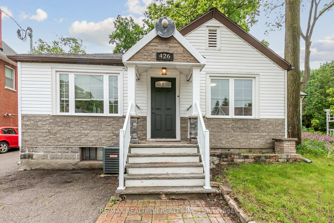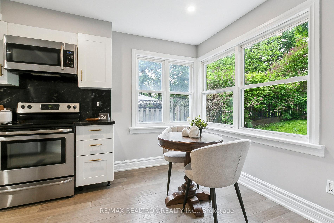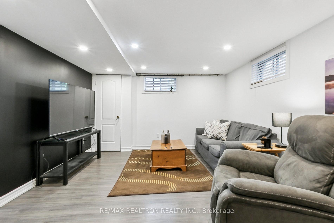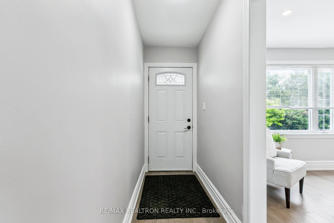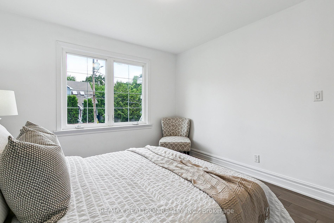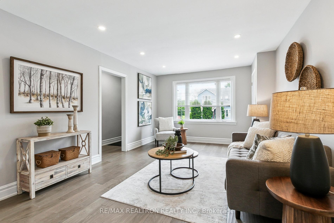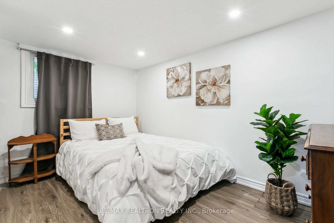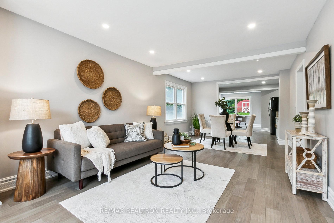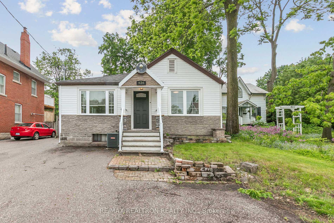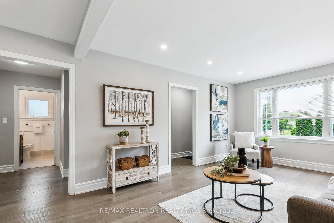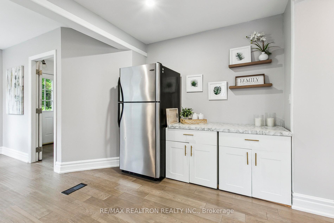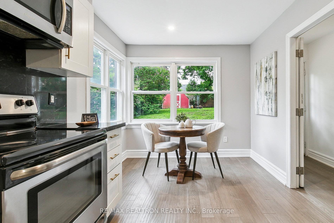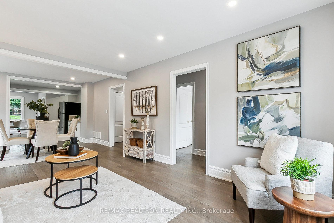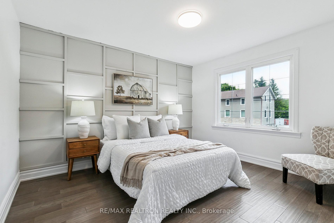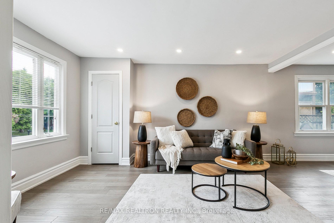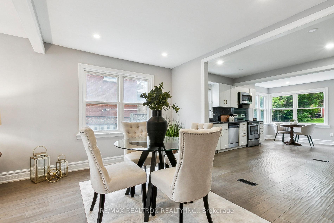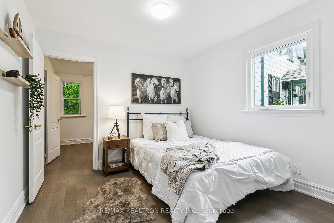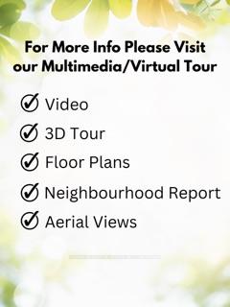$899,900
Available - For Sale
Listing ID: N12203130
426 Eagle Stre , Newmarket, L3Y 1K6, York
| Bright & Spacious 3+1 Bedroom Raised Bungalow in Prime Newmarket Location! Move-in ready and filled with natural light, this beautifully maintained home features 3+1 bedrooms, 2 full bathrooms, and hardwood flooring throughout the main level. Enjoy the open-concept layout, perfect for entertaining, with a large eat-in kitchen showcasing stainless steel appliances, quartz countertops, and a view of the private backyard. The generous primary suite offers comfort and space, while the finished basement with a separate entrance, second kitchen, and additional bedroom provides ideal in-law, rental, or extended family potential. Surrounded by mature trees and nestled in an ultra-convenient location just steps to public transit, Newmarkets Main Street with charming shops and restaurants, and scenic Fairy Lake. Easy access to both Hwy 400 & 404 makes commuting a breeze! |
| Price | $899,900 |
| Taxes: | $4904.07 |
| Occupancy: | Owner |
| Address: | 426 Eagle Stre , Newmarket, L3Y 1K6, York |
| Directions/Cross Streets: | Yonge/Eagle/Bayview |
| Rooms: | 7 |
| Rooms +: | 5 |
| Bedrooms: | 3 |
| Bedrooms +: | 1 |
| Family Room: | F |
| Basement: | Apartment, Separate Ent |
| Level/Floor | Room | Length(ft) | Width(ft) | Descriptions | |
| Room 1 | Main | Living Ro | 24.17 | 12.33 | Hardwood Floor, Large Window, Pot Lights |
| Room 2 | Main | Dining Ro | 9.09 | 12.33 | Hardwood Floor, Combined w/Living, Pot Lights |
| Room 3 | Main | Kitchen | 18.76 | 13.48 | Hardwood Floor, Eat-in Kitchen, Pot Lights |
| Room 4 | Main | Primary B | 12.6 | 10.92 | Hardwood Floor, Picture Window |
| Room 5 | Main | Bedroom 2 | 10.76 | 10.23 | Hardwood Floor, Closet, Window |
| Room 6 | Main | Bedroom 3 | 10.33 | 10.23 | Hardwood Floor, Closet, Window |
| Room 7 | Basement | Living Ro | 24.17 | 12.66 | Laminate, L-Shaped Room |
| Room 8 | Basement | Kitchen | 13.09 | 7.58 | Laminate |
| Room 9 | Basement | Bedroom 4 | 13.48 | 8.43 | Laminate, Closet, Window |
| Room 10 | Basement | Den | 10 | 9.84 | Laminate, Closet |
| Room 11 | Basement | Bathroom | 7.15 | 5.15 | 4 Pc Bath |
| Washroom Type | No. of Pieces | Level |
| Washroom Type 1 | 4 | Main |
| Washroom Type 2 | 4 | Basement |
| Washroom Type 3 | 0 | |
| Washroom Type 4 | 0 | |
| Washroom Type 5 | 0 | |
| Washroom Type 6 | 4 | Main |
| Washroom Type 7 | 4 | Basement |
| Washroom Type 8 | 0 | |
| Washroom Type 9 | 0 | |
| Washroom Type 10 | 0 |
| Total Area: | 0.00 |
| Property Type: | Detached |
| Style: | Bungalow-Raised |
| Exterior: | Vinyl Siding |
| Garage Type: | None |
| (Parking/)Drive: | Private |
| Drive Parking Spaces: | 4 |
| Park #1 | |
| Parking Type: | Private |
| Park #2 | |
| Parking Type: | Private |
| Pool: | None |
| Other Structures: | Garden Shed |
| Approximatly Square Footage: | 1100-1500 |
| Property Features: | Fenced Yard, Hospital |
| CAC Included: | N |
| Water Included: | N |
| Cabel TV Included: | N |
| Common Elements Included: | N |
| Heat Included: | N |
| Parking Included: | N |
| Condo Tax Included: | N |
| Building Insurance Included: | N |
| Fireplace/Stove: | N |
| Heat Type: | Forced Air |
| Central Air Conditioning: | Central Air |
| Central Vac: | N |
| Laundry Level: | Syste |
| Ensuite Laundry: | F |
| Sewers: | Sewer |
| Utilities-Cable: | Y |
| Utilities-Hydro: | Y |
$
%
Years
This calculator is for demonstration purposes only. Always consult a professional
financial advisor before making personal financial decisions.
| Although the information displayed is believed to be accurate, no warranties or representations are made of any kind. |
| RE/MAX REALTRON REALTY INC. |
|
|

Hassan Ostadi
Sales Representative
Dir:
416-459-5555
Bus:
905-731-2000
Fax:
905-886-7556
| Virtual Tour | Book Showing | Email a Friend |
Jump To:
At a Glance:
| Type: | Freehold - Detached |
| Area: | York |
| Municipality: | Newmarket |
| Neighbourhood: | Central Newmarket |
| Style: | Bungalow-Raised |
| Tax: | $4,904.07 |
| Beds: | 3+1 |
| Baths: | 2 |
| Fireplace: | N |
| Pool: | None |
Locatin Map:
Payment Calculator:

