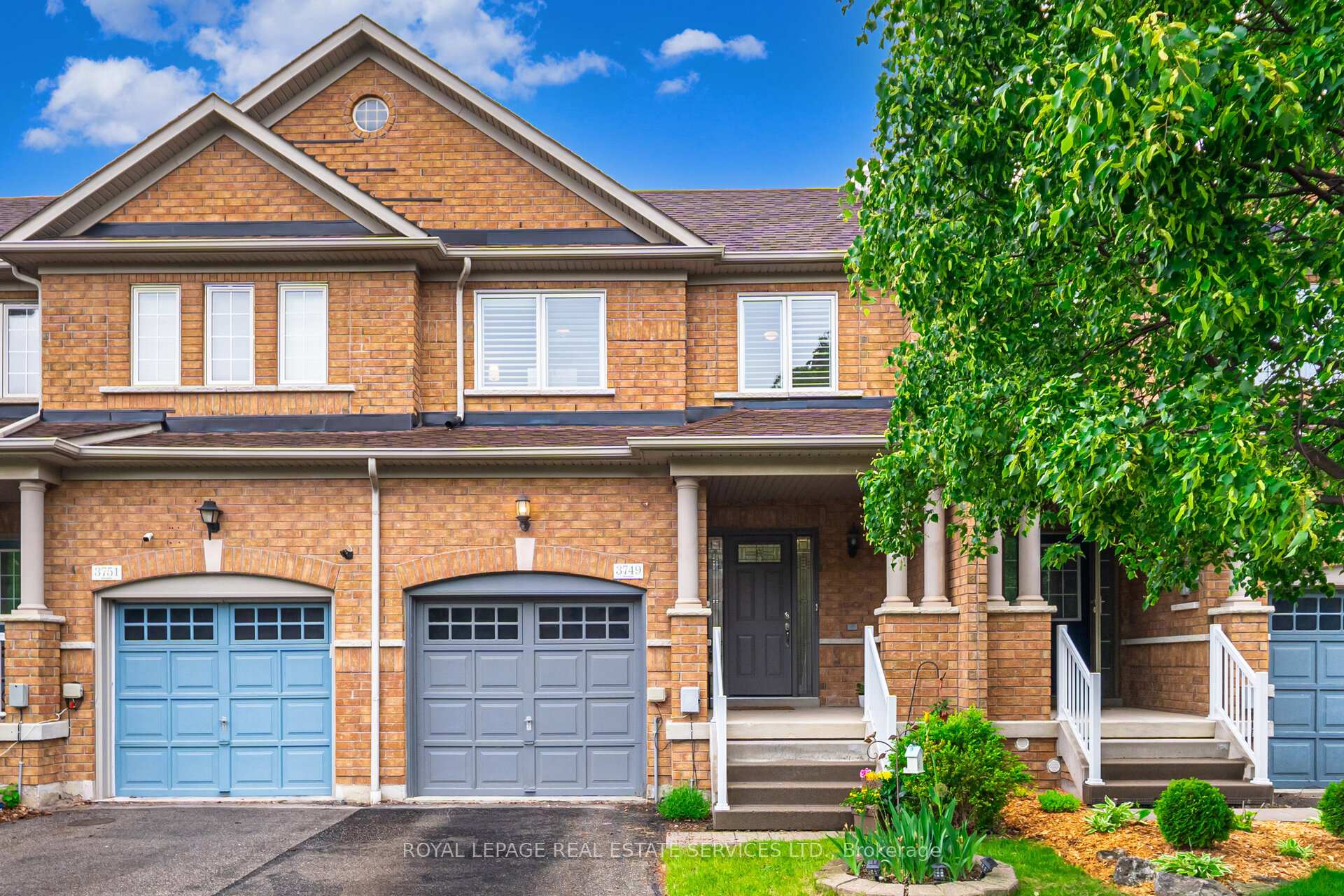$994,900
Available - For Sale
Listing ID: W12201966
3749 Nightstar Driv , Mississauga, L5M 8A5, Peel
| Beautifully renovated and well maintained freehold townhouse in desirable Churchill Meadows. Bright and clean, open concept layout. Immaculately renovated with style. No carpet, newer hardwood floor throughout (2021), newer Oak staircase (2021), Pot lights (2021), Updated washrooms, Newer doors & windows, California Shutters, Newer roof (2023), Updated modern Kitchen w/ SS appliances, Quartz countertop w/ backsplash, Butler's cabinet in the Breakfast area, Door to Garage, Walk in Closet in the Primary bedroom, Freshly stained deck & gas BBQ line for convenience & entertainment. Close to good schools, shopping, restaurants. Easy access to HWY. No side walk. Just move in and enjoy! |
| Price | $994,900 |
| Taxes: | $5727.61 |
| Occupancy: | Owner |
| Address: | 3749 Nightstar Driv , Mississauga, L5M 8A5, Peel |
| Directions/Cross Streets: | Ninth/Eglinton |
| Rooms: | 7 |
| Bedrooms: | 3 |
| Bedrooms +: | 0 |
| Family Room: | F |
| Basement: | Unfinished |
| Level/Floor | Room | Length(ft) | Width(ft) | Descriptions | |
| Room 1 | Ground | Living Ro | 16.73 | 10.99 | Hardwood Floor, Combined w/Dining, W/O To Deck |
| Room 2 | Ground | Dining Ro | 16.73 | 10.99 | Hardwood Floor, Combined w/Living |
| Room 3 | Ground | Kitchen | 9.84 | 7.71 | Hardwood Floor, Stainless Steel Appl, Quartz Counter |
| Room 4 | Ground | Breakfast | 9.84 | 9.02 | Hardwood Floor |
| Room 5 | Second | Primary B | 16.73 | 10.99 | Hardwood Floor, 4 Pc Ensuite, Walk-In Closet(s) |
| Room 6 | Second | Bedroom 2 | 11.64 | 10 | Hardwood Floor, Closet, California Shutters |
| Room 7 | Second | Bedroom 3 | 11.48 | 9.02 | Hardwood Floor, Closet, California Shutters |
| Washroom Type | No. of Pieces | Level |
| Washroom Type 1 | 2 | Ground |
| Washroom Type 2 | 4 | Second |
| Washroom Type 3 | 4 | Second |
| Washroom Type 4 | 0 | |
| Washroom Type 5 | 0 | |
| Washroom Type 6 | 2 | Ground |
| Washroom Type 7 | 4 | Second |
| Washroom Type 8 | 4 | Second |
| Washroom Type 9 | 0 | |
| Washroom Type 10 | 0 |
| Total Area: | 0.00 |
| Property Type: | Att/Row/Townhouse |
| Style: | 2-Storey |
| Exterior: | Brick |
| Garage Type: | Built-In |
| Drive Parking Spaces: | 2 |
| Pool: | None |
| Approximatly Square Footage: | 1500-2000 |
| CAC Included: | N |
| Water Included: | N |
| Cabel TV Included: | N |
| Common Elements Included: | N |
| Heat Included: | N |
| Parking Included: | N |
| Condo Tax Included: | N |
| Building Insurance Included: | N |
| Fireplace/Stove: | N |
| Heat Type: | Forced Air |
| Central Air Conditioning: | Central Air |
| Central Vac: | N |
| Laundry Level: | Syste |
| Ensuite Laundry: | F |
| Sewers: | Sewer |
$
%
Years
This calculator is for demonstration purposes only. Always consult a professional
financial advisor before making personal financial decisions.
| Although the information displayed is believed to be accurate, no warranties or representations are made of any kind. |
| ROYAL LEPAGE REAL ESTATE SERVICES LTD. |
|
|

Hassan Ostadi
Sales Representative
Dir:
416-459-5555
Bus:
905-731-2000
Fax:
905-886-7556
| Virtual Tour | Book Showing | Email a Friend |
Jump To:
At a Glance:
| Type: | Freehold - Att/Row/Townhouse |
| Area: | Peel |
| Municipality: | Mississauga |
| Neighbourhood: | Churchill Meadows |
| Style: | 2-Storey |
| Tax: | $5,727.61 |
| Beds: | 3 |
| Baths: | 3 |
| Fireplace: | N |
| Pool: | None |
Locatin Map:
Payment Calculator:





























