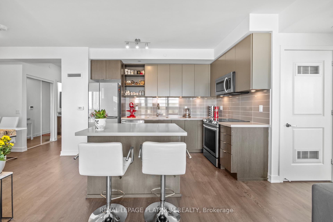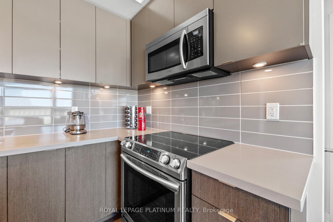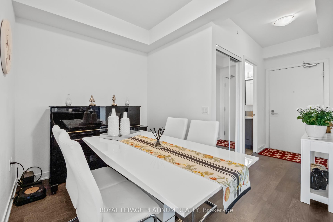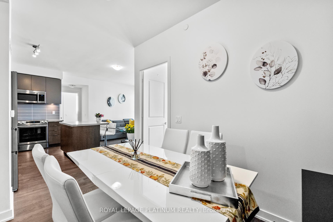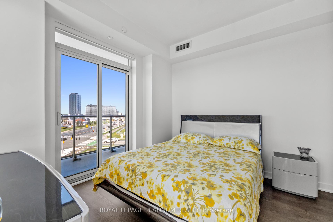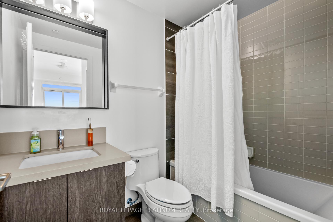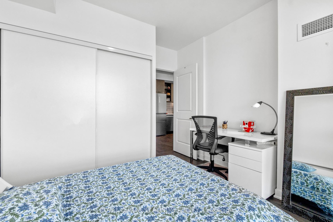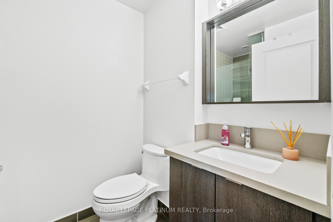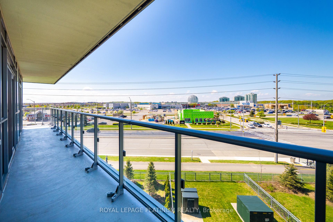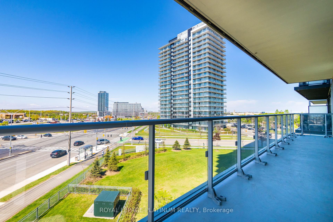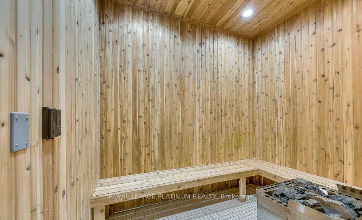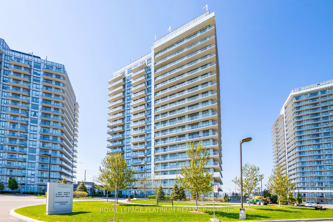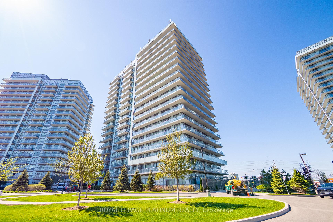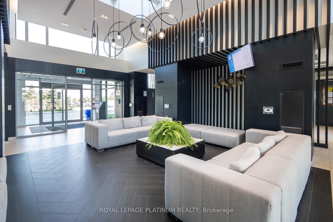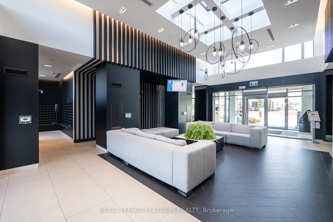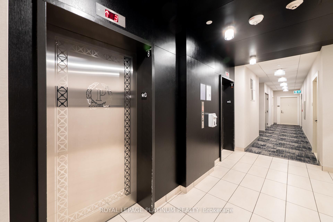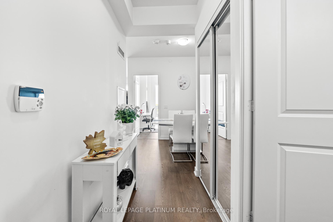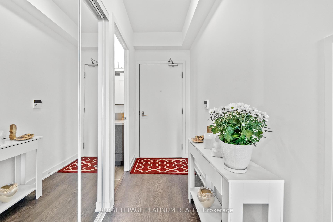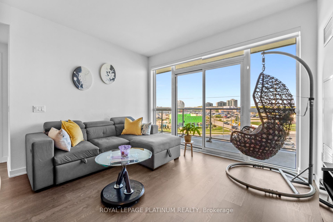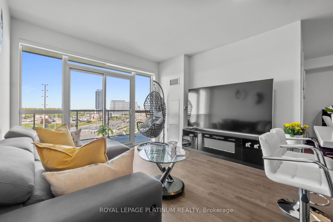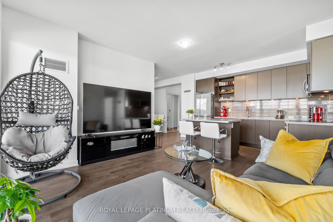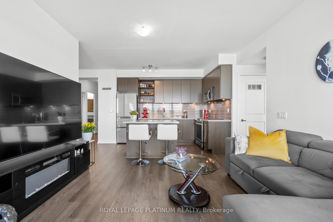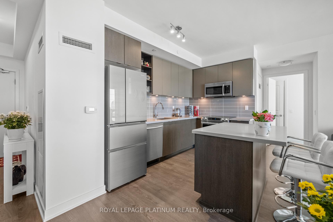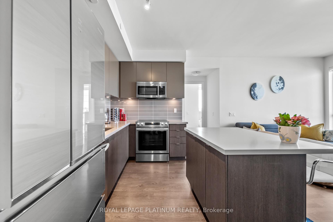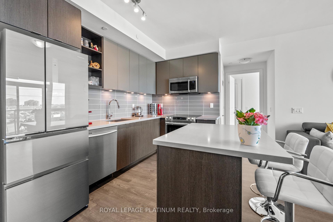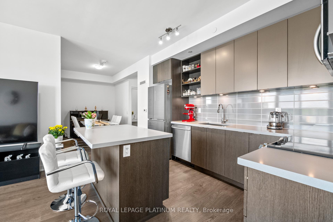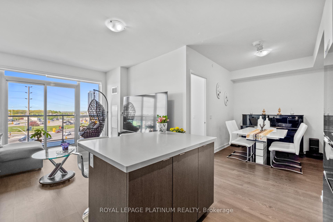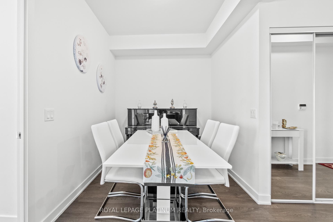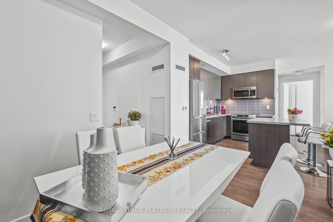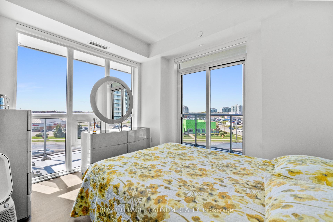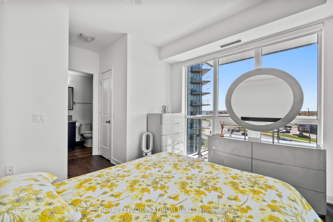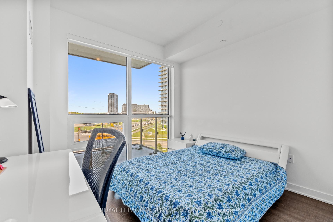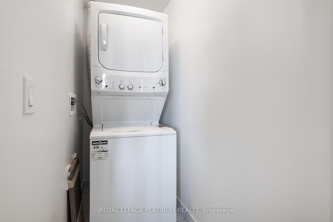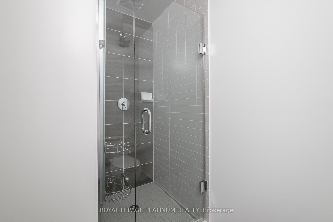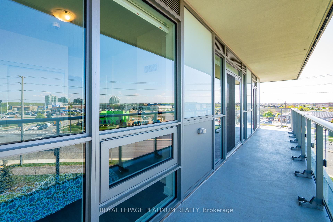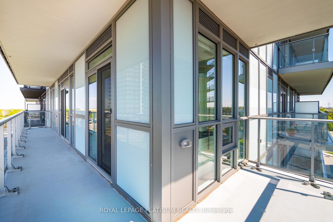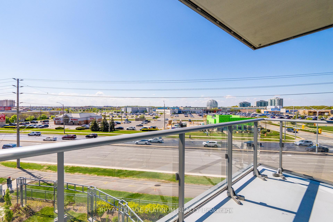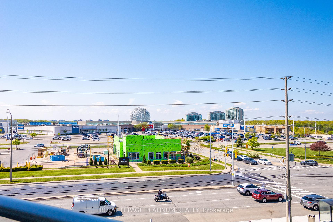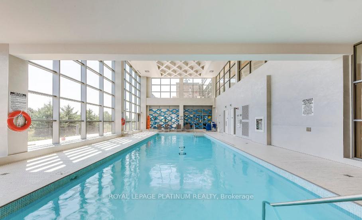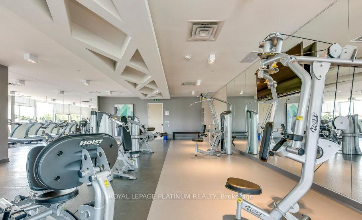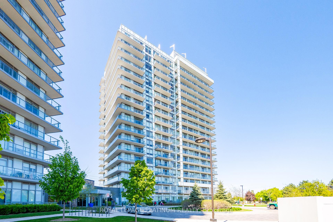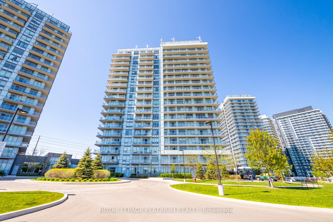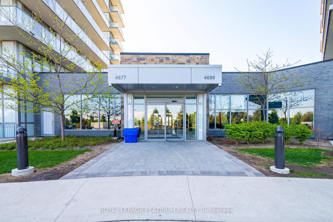$689,990
Available - For Sale
Listing ID: W12156185
4699 Glen Erin Driv , Mississauga, L5M 2E5, Peel
| Step into luxury and comfort with this beautifully maintained 2+1 bedroom, 2 full bathroom condo nestled in one of Mississauga's most sought-after communities. Located in a high-demand building, this spacious and sun-filled suite offers spectacular unobstructed views from the large, private balcony, perfect for morning coffee or evening relaxation. The modern open-concept layout features a generous living and dining area with floor-to-ceiling windows that flood the space with natural light. The unit is enhanced with remote-controlled blinds, adding both convenience and a sleek, contemporary touch. The kitchen is well-appointed with granite countertops, stainless steel appliances, and a breakfast bar ideal for casual dining or entertaining guests. The primary bedroom includes a large closet and a 4-piece ensuite, while the second bedroom offers ample space for a family member or guest. The separate den is ideal as a home office or can be converted into a dining space. Additional highlights include in-suite laundry and plenty of storage space throughout. Residents of this well-managed building enjoy premium amenities such as a 24-hour concierge, pool, fitness centre, party room, and visitor parking. Conveniently located across Erin Mills Shopping Centre, public transit, parks, top-rated schools, restaurants, and easy access to major highways (403/407), this home offers the perfect balance of urban convenience and peaceful living. Whether you're a first-time buyer, professional, downsizer, or investor, this unit offers style, comfort, and functionality in one of Mississauga's most vibrant neighborhoods. 1 parking and 1 locker is also included. |
| Price | $689,990 |
| Taxes: | $3606.73 |
| Assessment Year: | 2024 |
| Occupancy: | Owner |
| Address: | 4699 Glen Erin Driv , Mississauga, L5M 2E5, Peel |
| Postal Code: | L5M 2E5 |
| Province/State: | Peel |
| Directions/Cross Streets: | GLEN ERIN/EGLINGTON |
| Washroom Type | No. of Pieces | Level |
| Washroom Type 1 | 4 | Flat |
| Washroom Type 2 | 3 | Flat |
| Washroom Type 3 | 0 | |
| Washroom Type 4 | 0 | |
| Washroom Type 5 | 0 | |
| Washroom Type 6 | 4 | Flat |
| Washroom Type 7 | 3 | Flat |
| Washroom Type 8 | 0 | |
| Washroom Type 9 | 0 | |
| Washroom Type 10 | 0 |
| Total Area: | 0.00 |
| Washrooms: | 2 |
| Heat Type: | Forced Air |
| Central Air Conditioning: | Central Air |
$
%
Years
This calculator is for demonstration purposes only. Always consult a professional
financial advisor before making personal financial decisions.
| Although the information displayed is believed to be accurate, no warranties or representations are made of any kind. |
| ROYAL LEPAGE PLATINUM REALTY |
|
|

Hassan Ostadi
Sales Representative
Dir:
416-459-5555
Bus:
905-731-2000
Fax:
905-886-7556
| Book Showing | Email a Friend |
Jump To:
At a Glance:
| Type: | Com - Condo Apartment |
| Area: | Peel |
| Municipality: | Mississauga |
| Neighbourhood: | Central Erin Mills |
| Style: | Apartment |
| Tax: | $3,606.73 |
| Maintenance Fee: | $739.59 |
| Beds: | 2+1 |
| Baths: | 2 |
| Fireplace: | N |
Locatin Map:
Payment Calculator:

