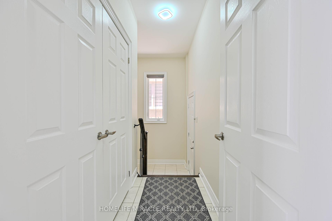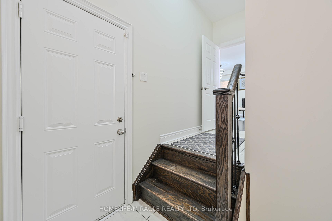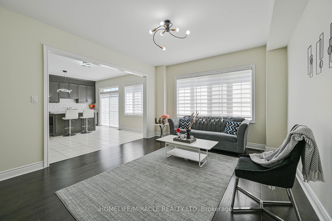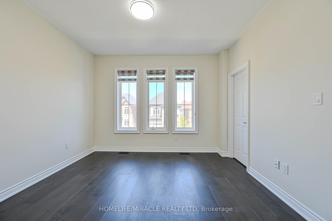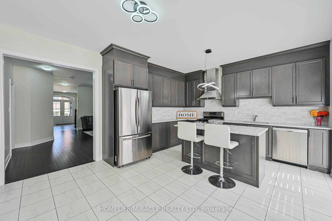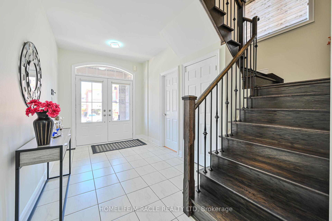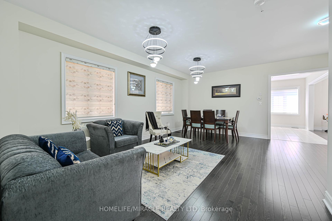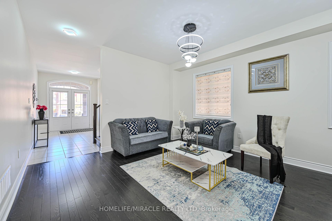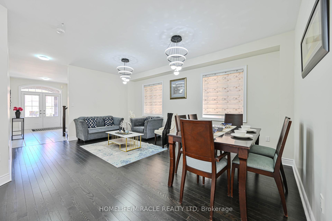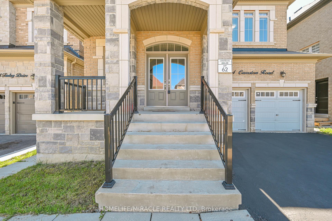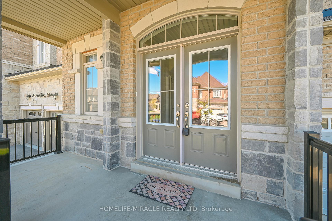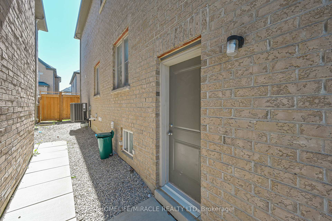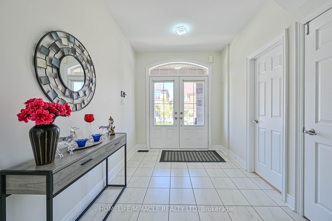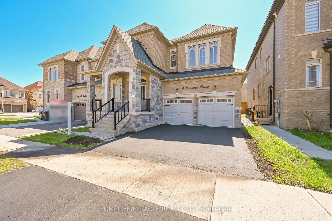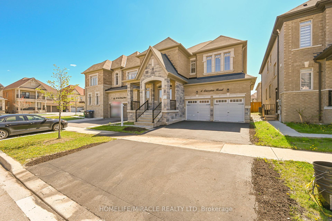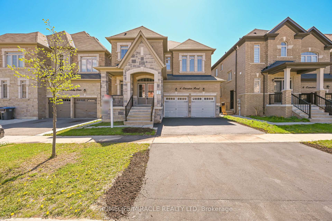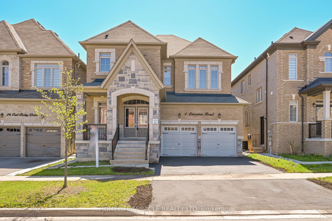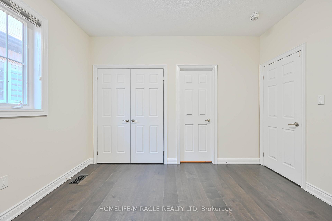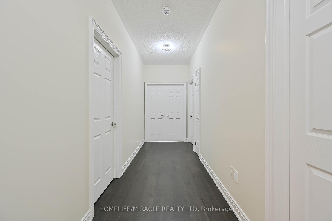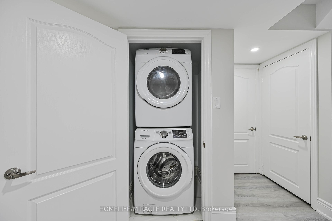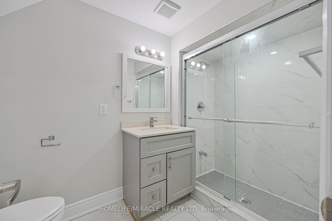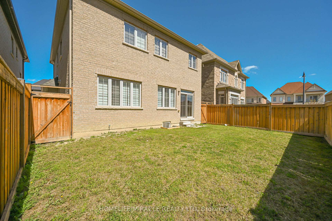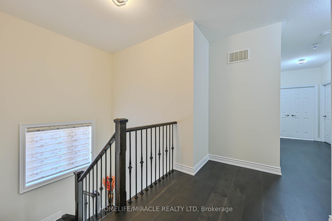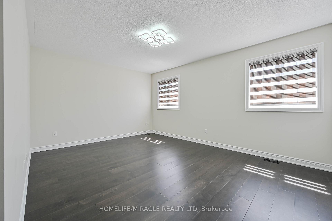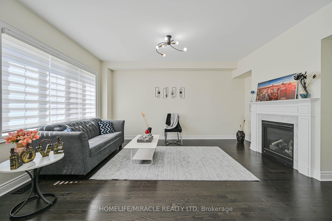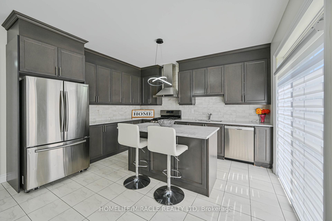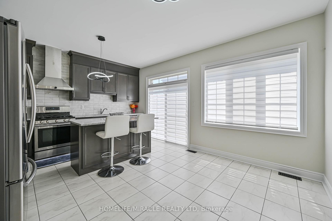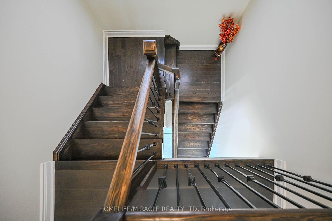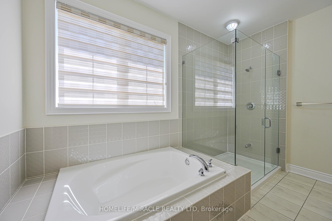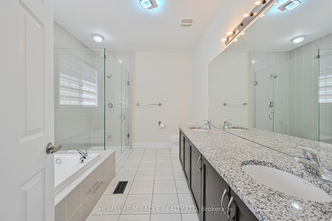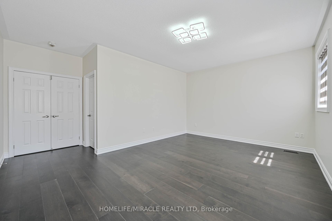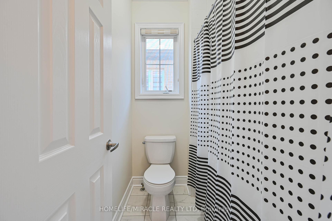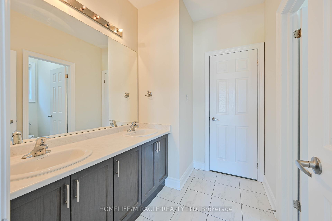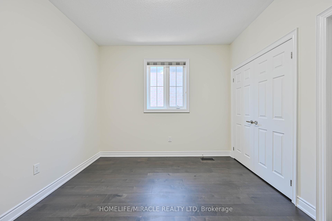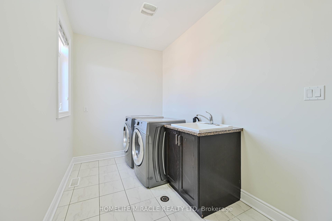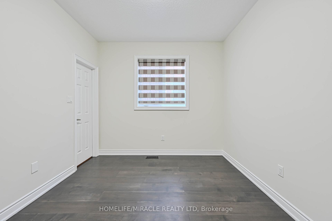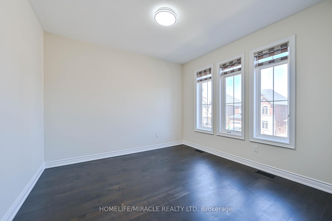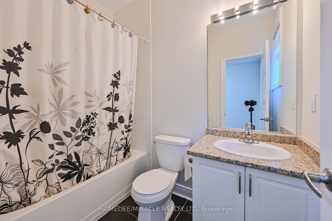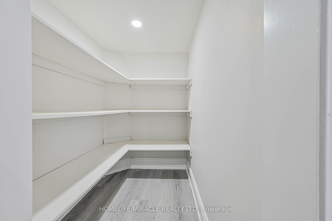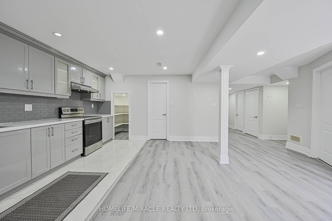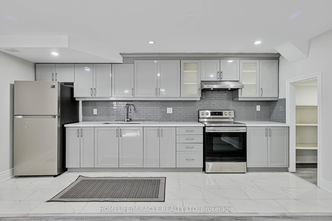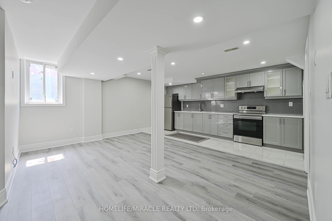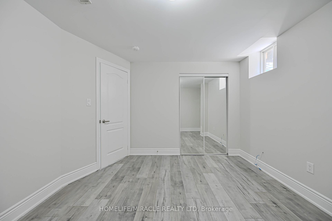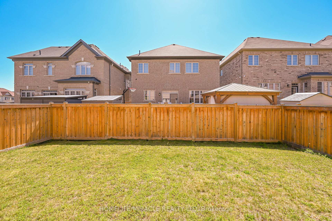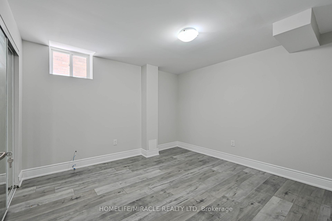$1,569,900
Available - For Sale
Listing ID: W12143340
4 Camston Road , Brampton, L6P 4K1, Peel
| Welcome & Check this Beautiful Upgraded EAST Facing luxury 4-Bedroom Detached ( 3 Full Washrooms on 2nd Level) home with 2 Bedrooms **LEGAL BASEMENT APARTMENT** in one of Brampton's best neighborhood Vales Of Humber. Home is A Sun-Drenched Open-Concept Layout, Adorned With Rich Hardwood & Ceramic Floors on Main Level & 2025 New Installed Engineered Hardwood Floor on 2nd Level with Full of Natural Lighting & airy with mostly newer & energy efficient Lighting Fixtures. Home is Freshly Painted With Natural light colour tone all the Level with Basement Apartment. Home welcome with Porch, Double Door Main entrance and elegant specious Welcome Foyer. Main Floor Offer Sep Family Room, Combined Living & Dining Room. Fully Upgraded Custom Kitchen With S/S Appliances, Quartz Counters, Central Island & Backsplash. Second Floor Offers 4 Spacious Bedrooms- Master Bedroom with 5 Pc Ensuite Bath & Walk-in Closet, Good size 2nd Bedroom with Ensuite Washroom and 3rd & 4th Bedroom with Jack & Zeal Washroom for more preferences & Privacy. House has Excellent feature of 2nd floor Laundry room for easy Use. Separate Entrance 2 Bedrooms LEGAL BASEMENT apartment with top of the line Finish slow closer, glossy kitchen cabinets with Quartz counter top & glass backsplash with ample kitchen storage room & separate ensuite Laundry for Private use. |
| Price | $1,569,900 |
| Taxes: | $9153.65 |
| Occupancy: | Vacant |
| Address: | 4 Camston Road , Brampton, L6P 4K1, Peel |
| Directions/Cross Streets: | Countryside & Mcvean |
| Rooms: | 12 |
| Rooms +: | 6 |
| Bedrooms: | 4 |
| Bedrooms +: | 2 |
| Family Room: | T |
| Basement: | Separate Ent, Finished |
| Level/Floor | Room | Length(ft) | Width(ft) | Descriptions | |
| Room 1 | Ground | Foyer | 14.92 | 8 | Ceramic Floor, 2 Pc Bath, Double Doors |
| Room 2 | Ground | Living Ro | 13.25 | 10 | Combined w/Dining, Hardwood Floor, Window |
| Room 3 | Ground | Dining Ro | 16.99 | 10 | Combined w/Living, Hardwood Floor, Window |
| Room 4 | Ground | Mud Room | 12.79 | 5.9 | Window, Ceramic Floor, Large Closet |
| Room 5 | Ground | Family Ro | 17.02 | 12.73 | Large Window, Fireplace, Hardwood Floor |
| Room 6 | Ground | Breakfast | 13.48 | 9.02 | Combined w/Kitchen, Ceramic Floor, Large Window |
| Room 7 | Ground | Kitchen | 13.48 | 7.84 | Centre Island, Quartz Counter, Custom Backsplash |
| Room 8 | Second | Laundry | 12.99 | 7.02 | Ceramic Floor, Laundry Sink, Ceramic Floor |
| Room 9 | Second | Bedroom | 17.58 | 12.99 | Walk-In Closet(s), Hardwood Floor, Large Window |
| Room 10 | Second | Bedroom 2 | 12 | 10 | Ensuite Bath, Hardwood Floor, Closet |
| Room 11 | Second | Bedroom 3 | 12.5 | 12 | Walk-In Closet(s), Hardwood Floor, Large Window |
| Room 12 | Second | Bedroom 4 | 12 | 10.99 | Closet, Hardwood Floor, Window |
| Room 13 | Basement | Bedroom | 10 | 9.84 | Window, Laminate, Mirrored Closet |
| Room 14 | Basement | Bedroom 2 | 7.54 | 7.74 | Window, Laminate |
| Room 15 | Basement | Kitchen | 10.17 | 7.97 | Ceramic Floor, Custom Backsplash, Quartz Counter |
| Washroom Type | No. of Pieces | Level |
| Washroom Type 1 | 2 | Main |
| Washroom Type 2 | 5 | Second |
| Washroom Type 3 | 4 | Second |
| Washroom Type 4 | 3 | Second |
| Washroom Type 5 | 3 | Basement |
| Total Area: | 0.00 |
| Approximatly Age: | 6-15 |
| Property Type: | Detached |
| Style: | 2-Storey |
| Exterior: | Brick Front, Stone |
| Garage Type: | Built-In |
| Drive Parking Spaces: | 2 |
| Pool: | None |
| Approximatly Age: | 6-15 |
| Approximatly Square Footage: | 2500-3000 |
| CAC Included: | N |
| Water Included: | N |
| Cabel TV Included: | N |
| Common Elements Included: | N |
| Heat Included: | N |
| Parking Included: | N |
| Condo Tax Included: | N |
| Building Insurance Included: | N |
| Fireplace/Stove: | Y |
| Heat Type: | Forced Air |
| Central Air Conditioning: | Central Air |
| Central Vac: | N |
| Laundry Level: | Syste |
| Ensuite Laundry: | F |
| Sewers: | Sewer |
$
%
Years
This calculator is for demonstration purposes only. Always consult a professional
financial advisor before making personal financial decisions.
| Although the information displayed is believed to be accurate, no warranties or representations are made of any kind. |
| HOMELIFE/MIRACLE REALTY LTD |
|
|

Hassan Ostadi
Sales Representative
Dir:
416-459-5555
Bus:
905-731-2000
Fax:
905-886-7556
| Virtual Tour | Book Showing | Email a Friend |
Jump To:
At a Glance:
| Type: | Freehold - Detached |
| Area: | Peel |
| Municipality: | Brampton |
| Neighbourhood: | Toronto Gore Rural Estate |
| Style: | 2-Storey |
| Approximate Age: | 6-15 |
| Tax: | $9,153.65 |
| Beds: | 4+2 |
| Baths: | 5 |
| Fireplace: | Y |
| Pool: | None |
Locatin Map:
Payment Calculator:

