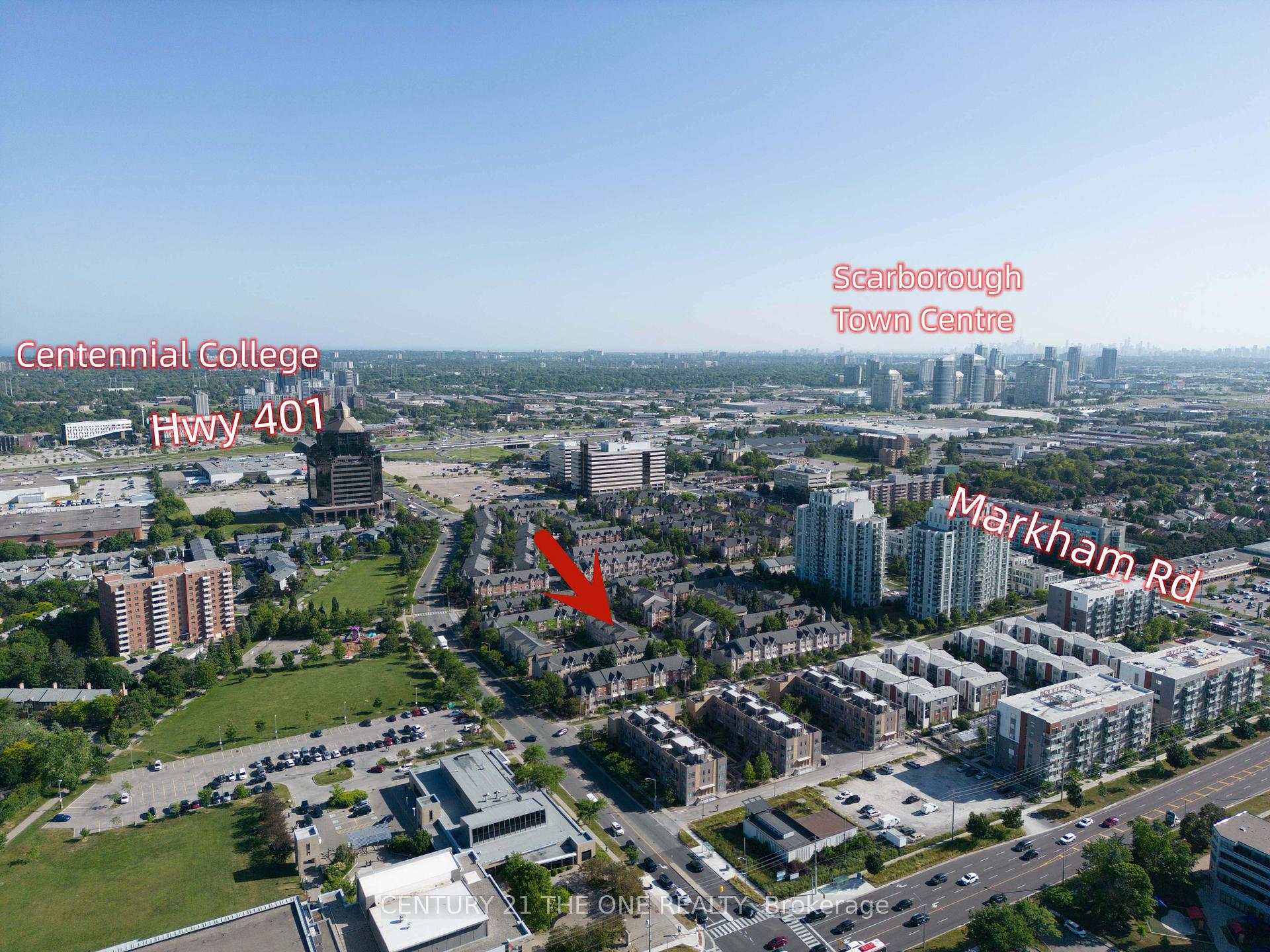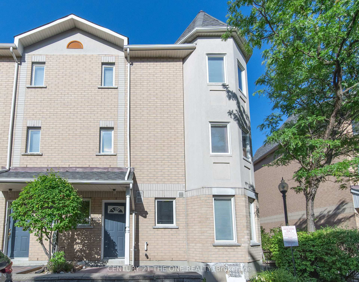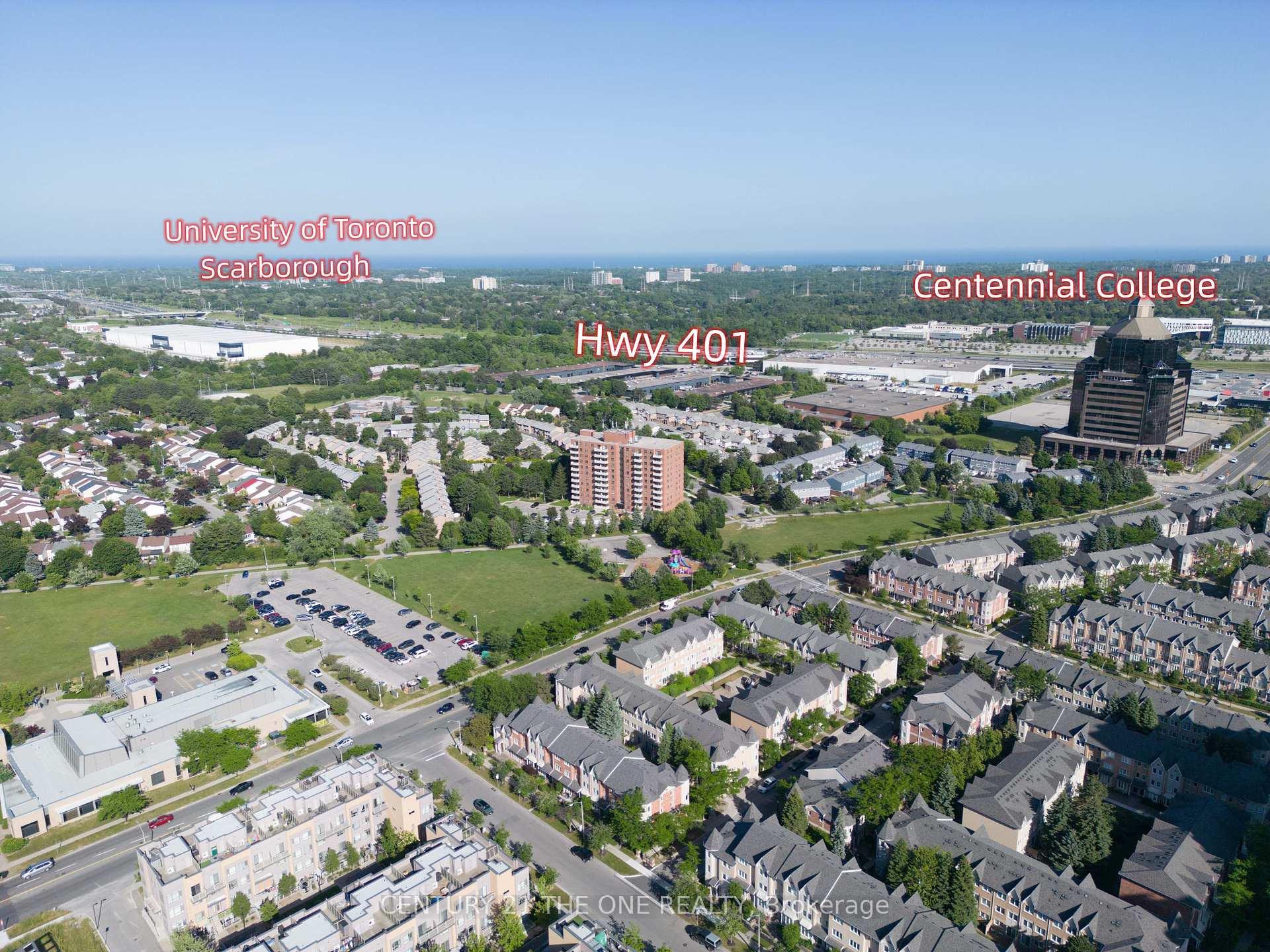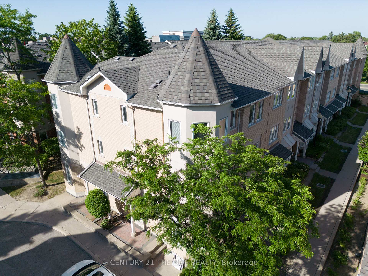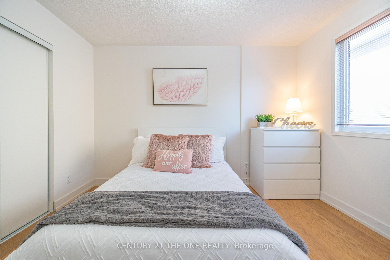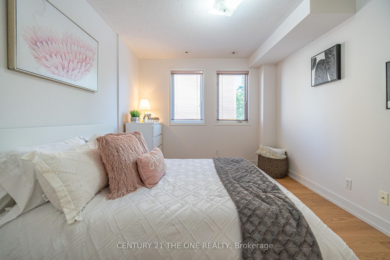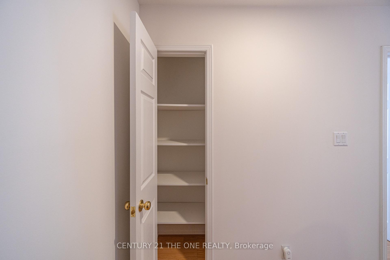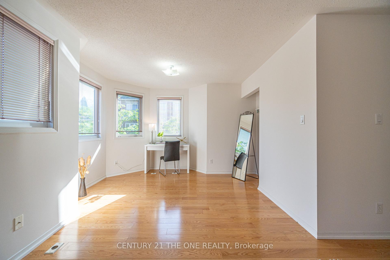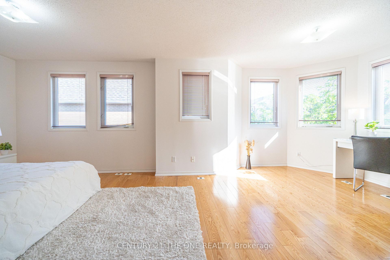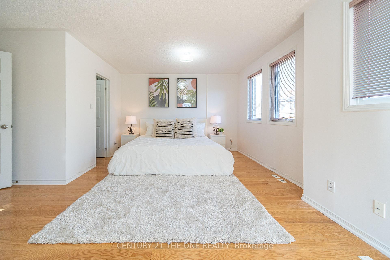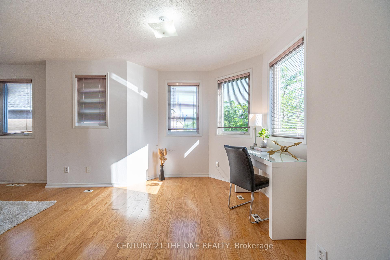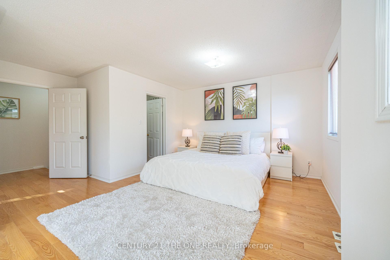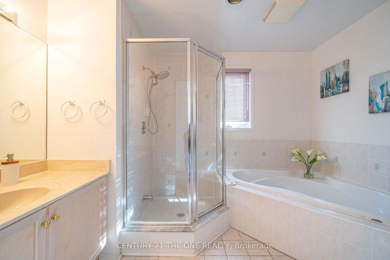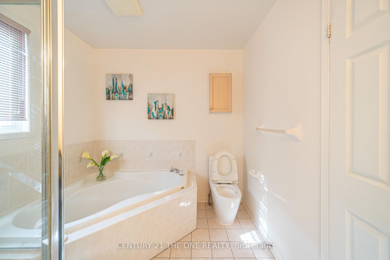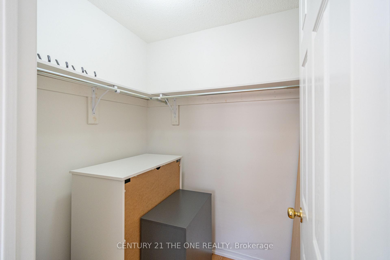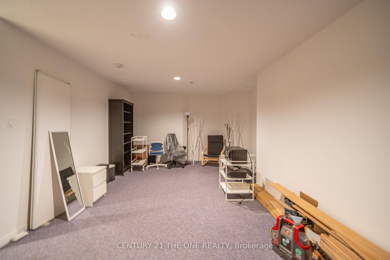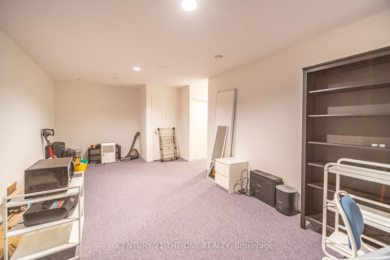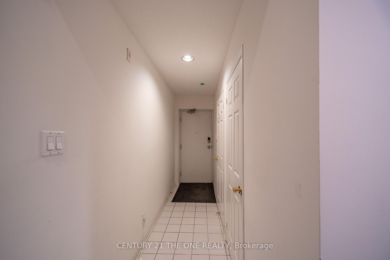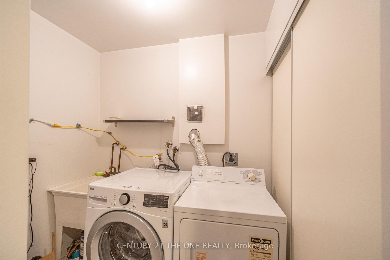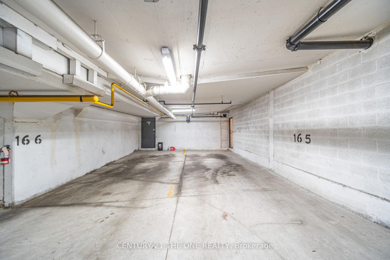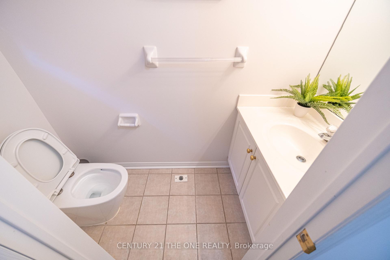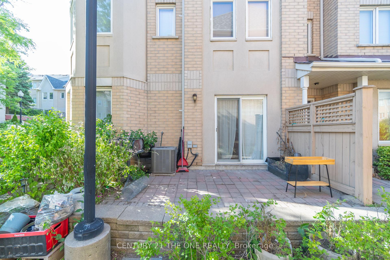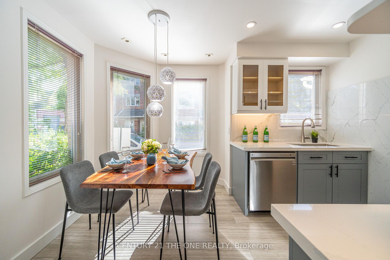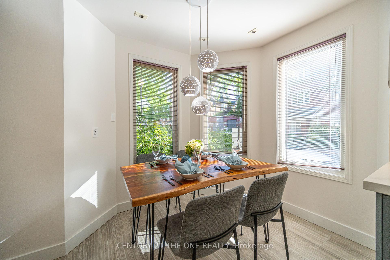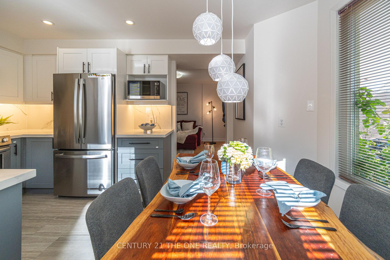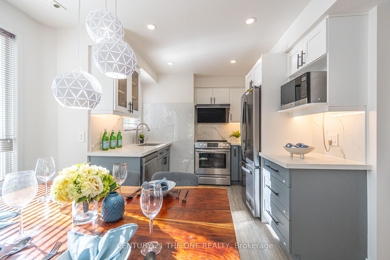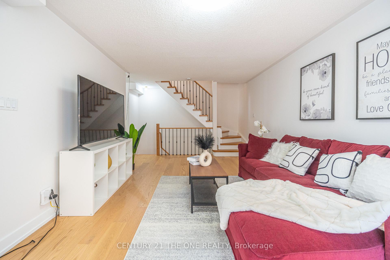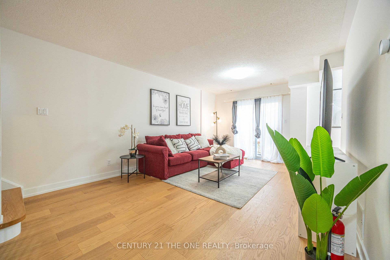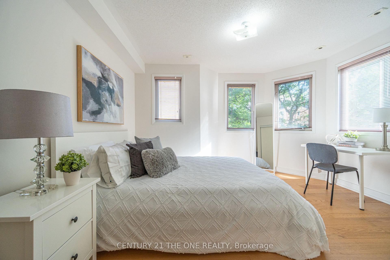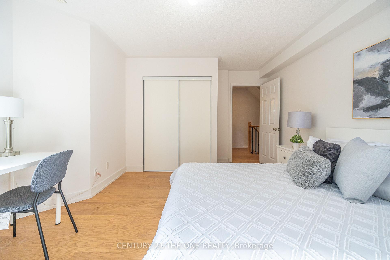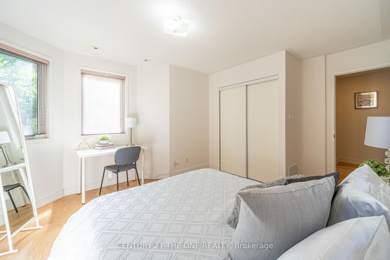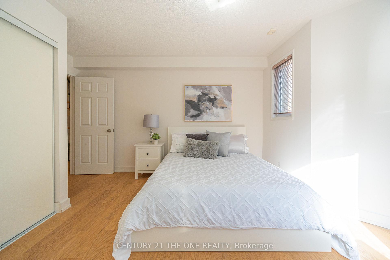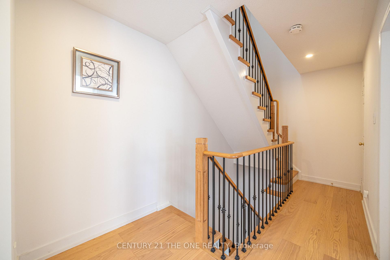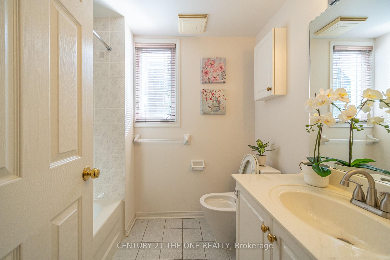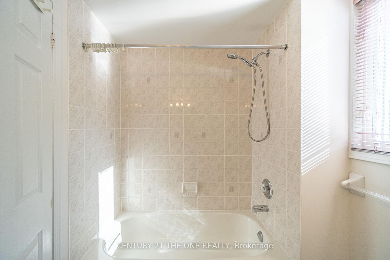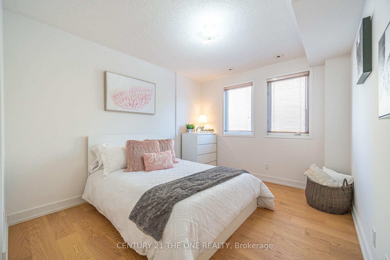$690,000
Available - For Sale
Listing ID: E12241185
28 Rosebank Driv , Toronto, M1B 5Z1, Toronto
| Welcome to Your Lovely Home! This sun-filled and spacious corner-unit townhouse offers 1,560 sq. ft. of comfortable living space with a functional layout perfect for families, first-time buyers, or investors. Featuring hardwood floors throughout, a bright living room with walk-out access to a private patio ideal for BBQs or gardening. A newly renovated kitchen with quartz countertops. This home boasts 3 bright and well sized bedrooms and 2.5 bathrooms. The primary bedroom includes a walk-in closet and 4 Pc ensuite for added convenience. The finished basement is versatile and can serve as a home office, gym, or creative studio, with direct access to 2 underground parking spaces located just outside. Prime Location! Just steps to public transit: Bus 102 goes directly to Centennial College and Bus 95 to the University of Toronto Scarborough campus. Also, minutes to Highway 401, parks, Scarborough Town Centre, Burrows Hall Public School, Centennial College, and UTSC. Enjoy a peaceful lifestyle in a safe, quiet, and well-connected community! Don't miss out on this opportunity! |
| Price | $690,000 |
| Taxes: | $3197.33 |
| Occupancy: | Vacant |
| Address: | 28 Rosebank Driv , Toronto, M1B 5Z1, Toronto |
| Postal Code: | M1B 5Z1 |
| Province/State: | Toronto |
| Directions/Cross Streets: | Sheppard Ave E & Markham Rd |
| Level/Floor | Room | Length(ft) | Width(ft) | Descriptions | |
| Room 1 | Main | Living Ro | 18.04 | 11.74 | Hardwood Floor, Combined w/Dining, W/O To Patio |
| Room 2 | Main | Dining Ro | 18.04 | 11.74 | Hardwood Floor, Combined w/Living, W/O To Patio |
| Room 3 | Main | Kitchen | 14.43 | 10.66 | Ceramic Floor, Eat-in Kitchen, Quartz Counter |
| Room 4 | Second | Bedroom 2 | 13.78 | 9.84 | Hardwood Floor, Large Closet |
| Room 5 | Second | Bedroom 3 | 13.78 | 12.46 | Hardwood Floor, Large Closet |
| Room 6 | Third | Primary B | 16.66 | 21.32 | Hardwood Floor, Walk-In Closet(s), Separate Shower |
| Room 7 | Basement | Recreatio | 21.16 | 11.48 | Pot Lights, Closet, W/O To Garage |
| Washroom Type | No. of Pieces | Level |
| Washroom Type 1 | 2 | Main |
| Washroom Type 2 | 3 | Second |
| Washroom Type 3 | 4 | Third |
| Washroom Type 4 | 0 | |
| Washroom Type 5 | 0 | |
| Washroom Type 6 | 2 | Main |
| Washroom Type 7 | 3 | Second |
| Washroom Type 8 | 4 | Third |
| Washroom Type 9 | 0 | |
| Washroom Type 10 | 0 |
| Total Area: | 0.00 |
| Washrooms: | 3 |
| Heat Type: | Forced Air |
| Central Air Conditioning: | Central Air |
$
%
Years
This calculator is for demonstration purposes only. Always consult a professional
financial advisor before making personal financial decisions.
| Although the information displayed is believed to be accurate, no warranties or representations are made of any kind. |
| CENTURY 21 THE ONE REALTY |
|
|

Hassan Ostadi
Sales Representative
Dir:
416-459-5555
Bus:
905-731-2000
Fax:
905-886-7556
| Virtual Tour | Book Showing | Email a Friend |
Jump To:
At a Glance:
| Type: | Com - Condo Townhouse |
| Area: | Toronto |
| Municipality: | Toronto E11 |
| Neighbourhood: | Malvern |
| Style: | 3-Storey |
| Tax: | $3,197.33 |
| Maintenance Fee: | $403.88 |
| Beds: | 3+1 |
| Baths: | 3 |
| Fireplace: | N |
Locatin Map:
Payment Calculator:

