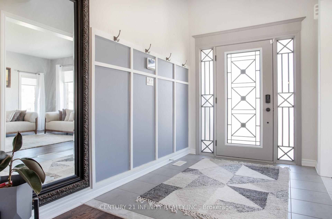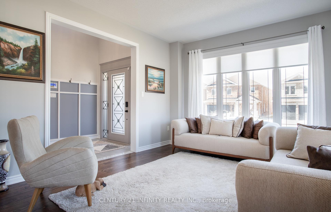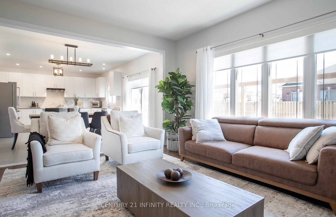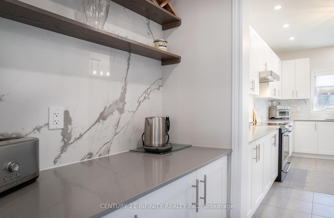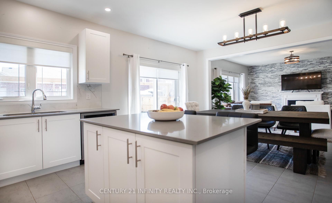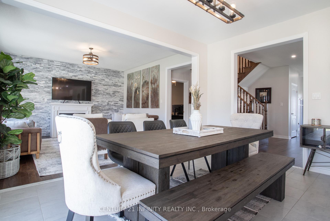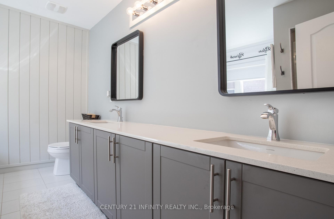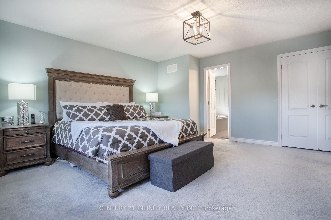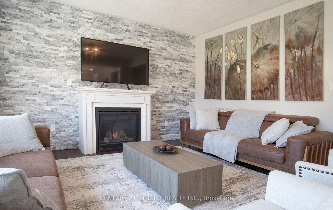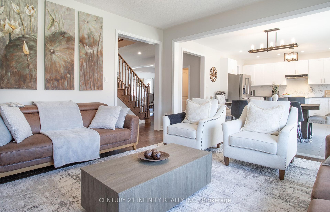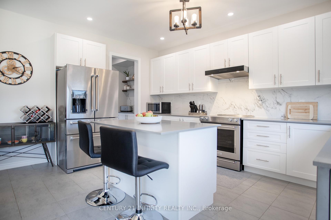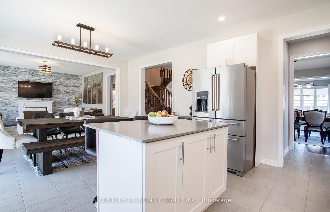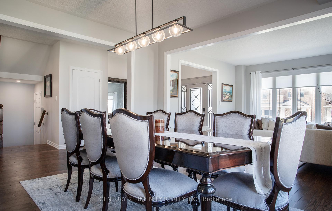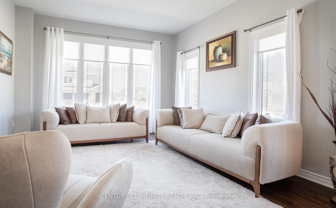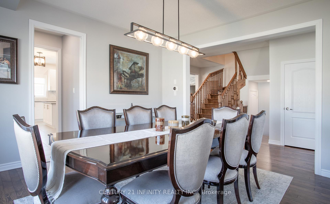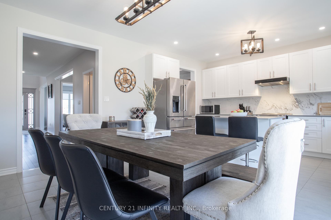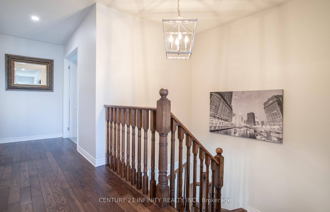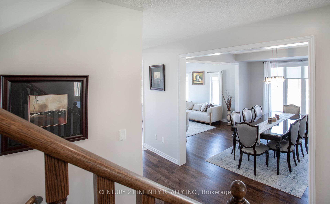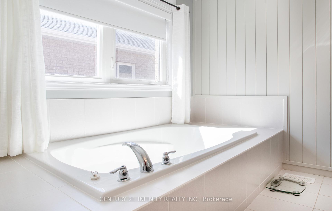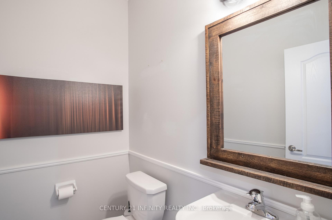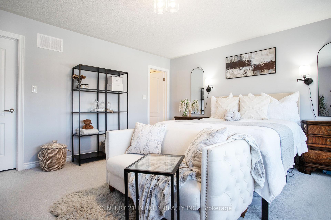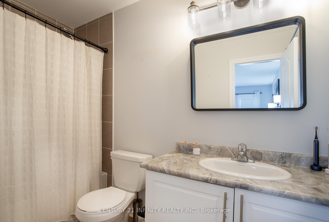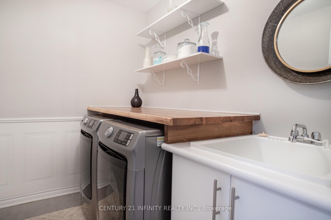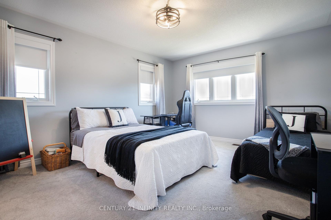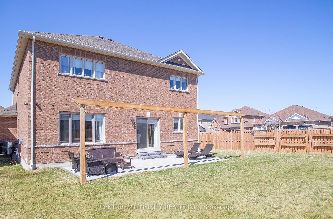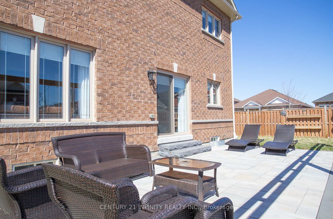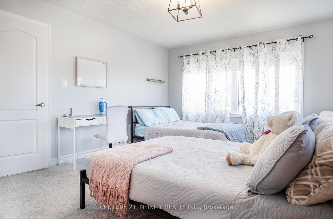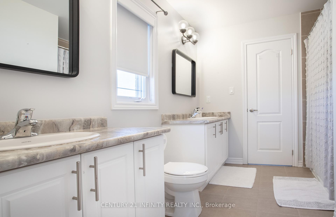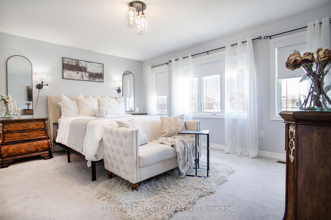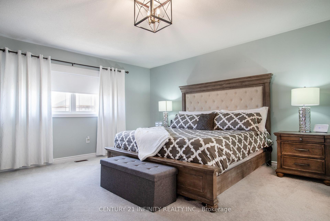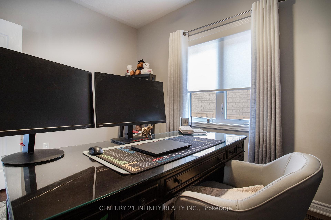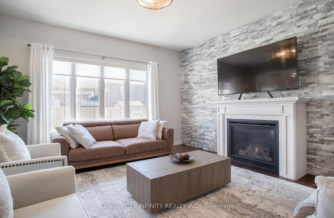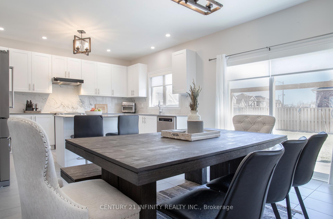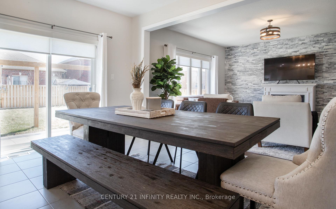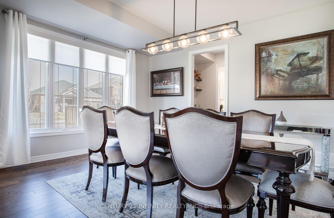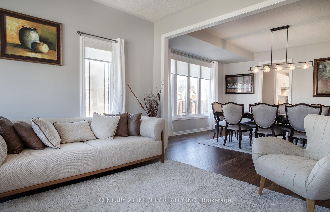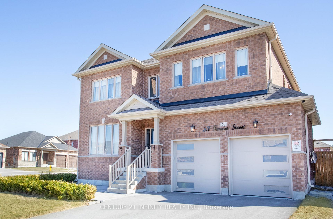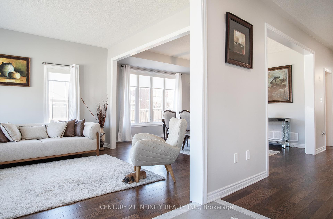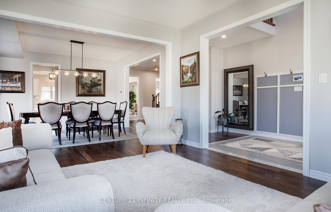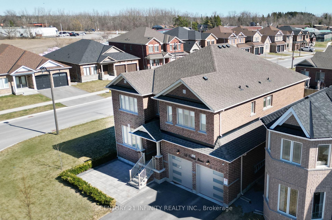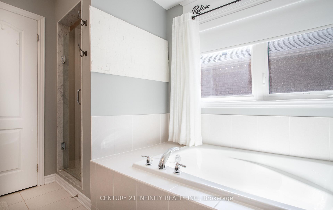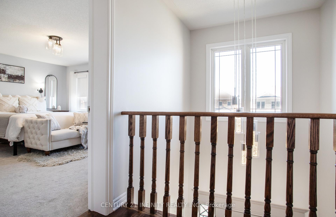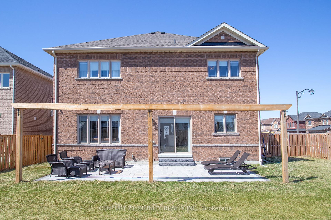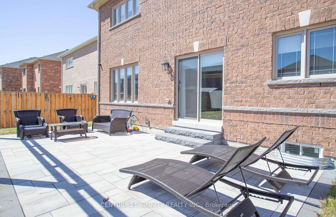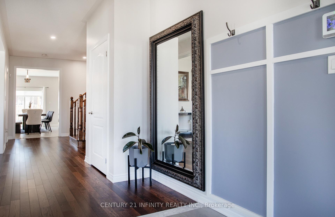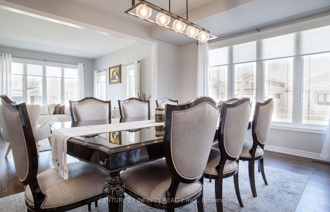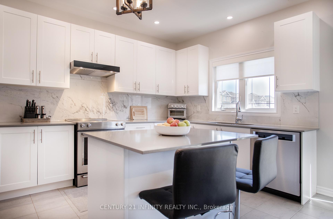$899,000
Available - For Sale
Listing ID: N12141117
53 Furniss Stre , Brock, L0K 1A0, Durham
| Step Into This Beautifully Appointed All Brick Home Nestled In The Heart Of Beaverton, Perfectly Positioned On A Fully Fenced Corner Lot That Radiates Charm And Curb Appeal. Inside, You'll Be Welcomed By 3,245 Square Feet Of Thoughtfully Crafted Living Space Designed To Blend Comfort With Modern Style. Bright And Airy, The Open-Concept Living And Dining Areas Are Bathed In Natural Light The Ideal Setting For Both Everyday Living And Entertaining. The Chef-Inspired Kitchen Boasts Stainless Steel Appliances, Quartz Countertops, A Central Island, Stylish Porcelain Backsplash, And A Handy Servery For Effortless Hosting. Relax In The Inviting Family Room Highlighted By A Cozy Stone Mantle Gas Fireplace, Or Find Focus In The Private Den Perfect For A Home Office Or Creative Space. Upstairs, The Primary Suite Is A Private Retreat Featuring A Generous Walk-In Closet And A Spa-Like Five-Piece Ensuite Complete With Quartz Counters, A Glass Shower, And A Soothing Soaker Tub. All Additional Bedrooms Include Walk-In Closets And Either Private Or Shared Ensuite Baths, Plus The Convenience Of A Second-Floor Laundry Room. Step Outside To Your Own Backyard Oasis A Serene Escape With Lush Landscaping, A Stone Patio For Summer Gatherings, And A Custom Shade Sail Offering Comfort And Style. Situated Close To The Lake, Schools, Parks, Shopping, And Highway 12, This Exceptional Property Combines Modern Living With A Sought-After Location The Perfect Place To Call Home. |
| Price | $899,000 |
| Taxes: | $6975.00 |
| Occupancy: | Owner |
| Address: | 53 Furniss Stre , Brock, L0K 1A0, Durham |
| Directions/Cross Streets: | Lakeland Cres & Mara Rd |
| Rooms: | 11 |
| Bedrooms: | 4 |
| Bedrooms +: | 0 |
| Family Room: | T |
| Basement: | Full, Unfinished |
| Level/Floor | Room | Length(ft) | Width(ft) | Descriptions | |
| Room 1 | Main | Living Ro | 15.32 | 12 | Hardwood Floor, Combined w/Dining |
| Room 2 | Main | Dining Ro | 12.99 | 12 | Hardwood Floor, Combined w/Living |
| Room 3 | Main | Kitchen | 14.66 | 8.99 | Ceramic Floor, Centre Island, Combined w/Br |
| Room 4 | Main | Breakfast | 14.66 | 11.15 | Ceramic Floor, Pot Lights, Combined w/Kitchen |
| Room 5 | Main | Family Ro | 14.96 | 14.66 | Hardwood Floor, Gas Fireplace |
| Room 6 | Main | Den | 12.14 | 8.99 | Hardwood Floor |
| Room 7 | Second | Bedroom 4 | 15.65 | 13.64 | Broadloom, Semi Ensuite, Walk-In Closet(s) |
| Room 8 | Second | Bedroom 3 | 14.92 | 12 | Broadloom, Semi Ensuite, Walk-In Closet(s) |
| Room 9 | Second | Bedroom 2 | 14.92 | 12.3 | Broadloom, 4 Pc Ensuite, Walk-In Closet(s) |
| Room 10 | Second | Primary B | 16.76 | 16.17 | Broadloom, 5 Pc Ensuite, Walk-In Closet(s) |
| Room 11 | Second | Laundry | 8.46 | 5.12 | Ceramic Floor, Laundry Sink, Wainscoting |
| Washroom Type | No. of Pieces | Level |
| Washroom Type 1 | 2 | Main |
| Washroom Type 2 | 4 | Second |
| Washroom Type 3 | 5 | Second |
| Washroom Type 4 | 5 | Second |
| Washroom Type 5 | 0 |
| Total Area: | 0.00 |
| Property Type: | Detached |
| Style: | 2-Storey |
| Exterior: | Brick |
| Garage Type: | Attached |
| Drive Parking Spaces: | 4 |
| Pool: | None |
| Approximatly Square Footage: | 3000-3500 |
| CAC Included: | N |
| Water Included: | N |
| Cabel TV Included: | N |
| Common Elements Included: | N |
| Heat Included: | N |
| Parking Included: | N |
| Condo Tax Included: | N |
| Building Insurance Included: | N |
| Fireplace/Stove: | Y |
| Heat Type: | Forced Air |
| Central Air Conditioning: | Central Air |
| Central Vac: | N |
| Laundry Level: | Syste |
| Ensuite Laundry: | F |
| Sewers: | Sewer |
$
%
Years
This calculator is for demonstration purposes only. Always consult a professional
financial advisor before making personal financial decisions.
| Although the information displayed is believed to be accurate, no warranties or representations are made of any kind. |
| CENTURY 21 INFINITY REALTY INC. |
|
|

Hassan Ostadi
Sales Representative
Dir:
416-459-5555
Bus:
905-731-2000
Fax:
905-886-7556
| Book Showing | Email a Friend |
Jump To:
At a Glance:
| Type: | Freehold - Detached |
| Area: | Durham |
| Municipality: | Brock |
| Neighbourhood: | Beaverton |
| Style: | 2-Storey |
| Tax: | $6,975 |
| Beds: | 4 |
| Baths: | 4 |
| Fireplace: | Y |
| Pool: | None |
Locatin Map:
Payment Calculator:

