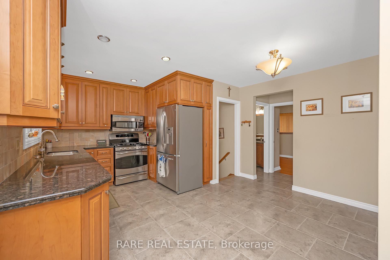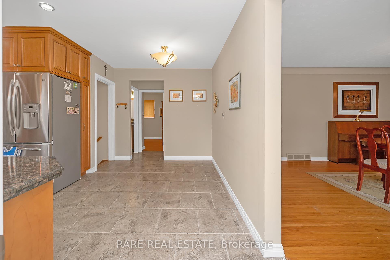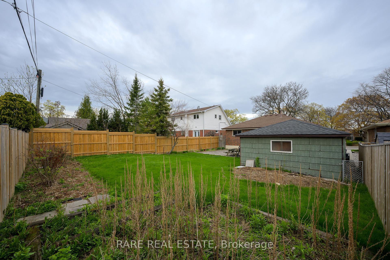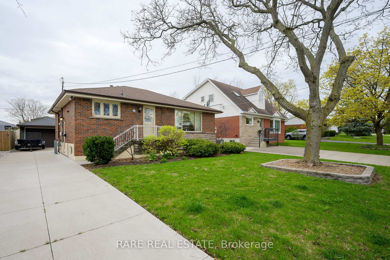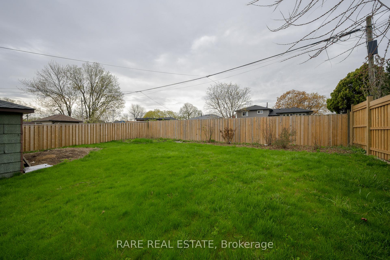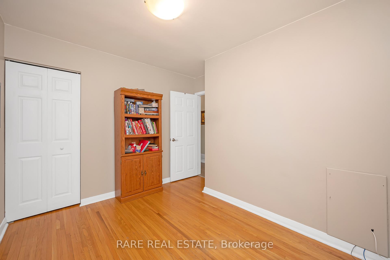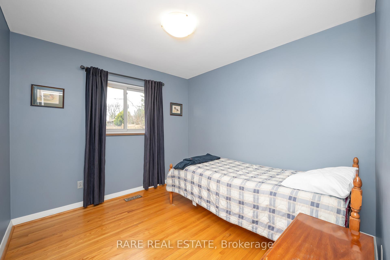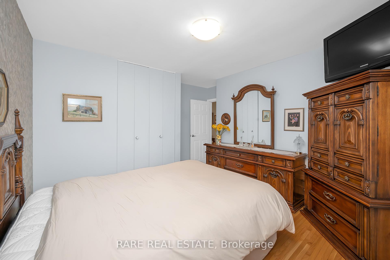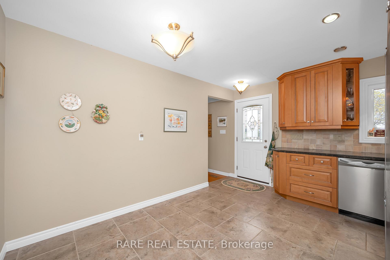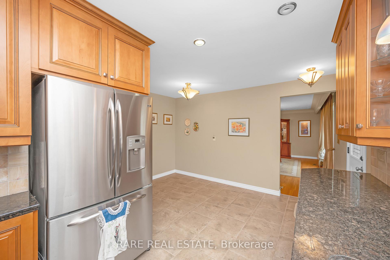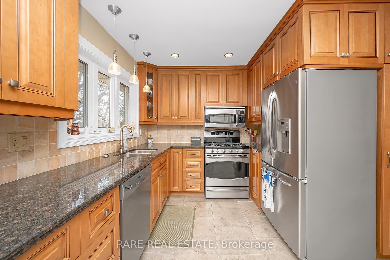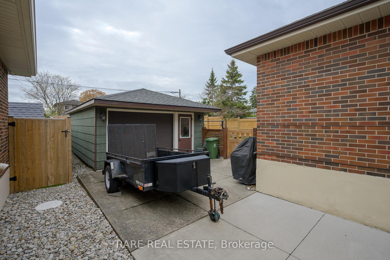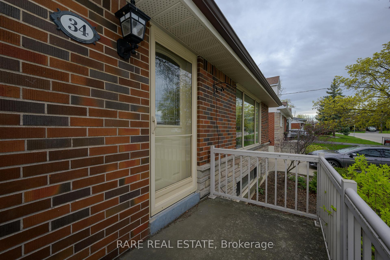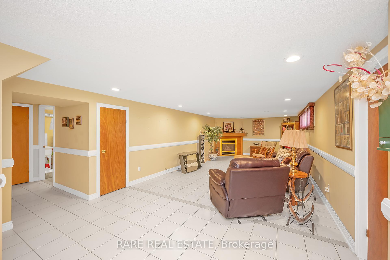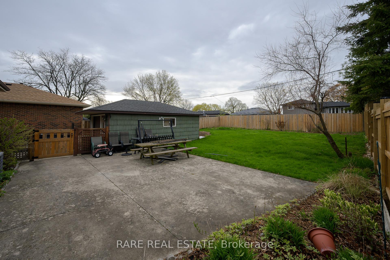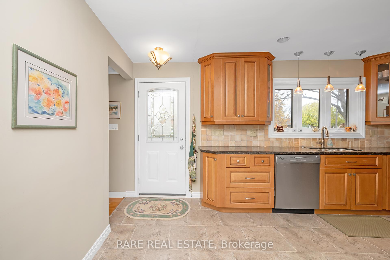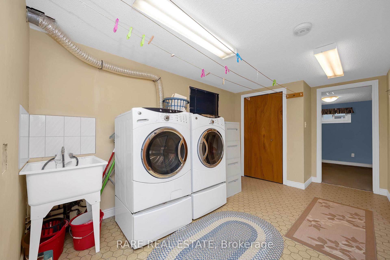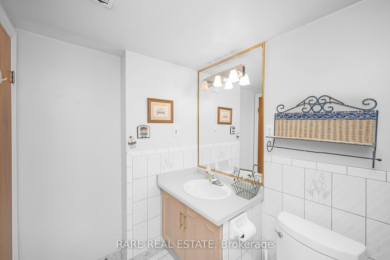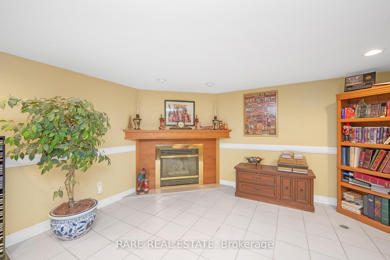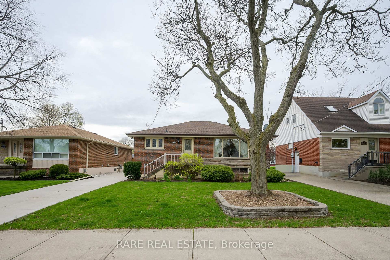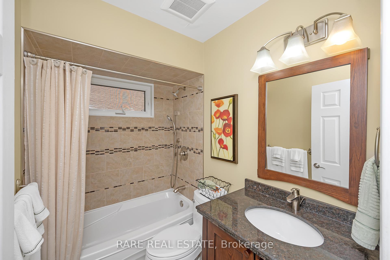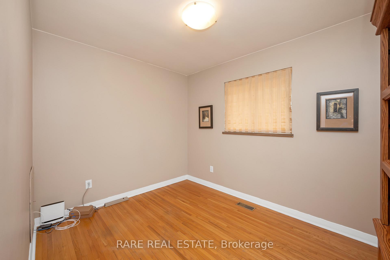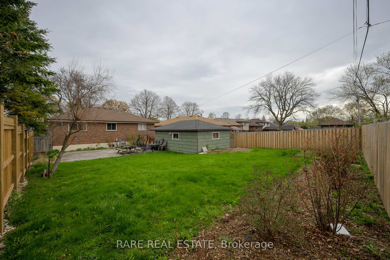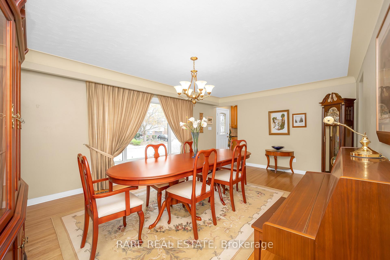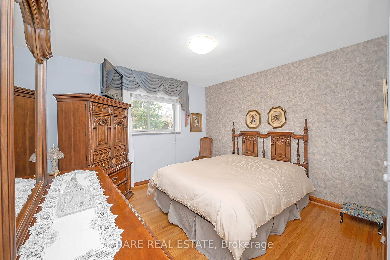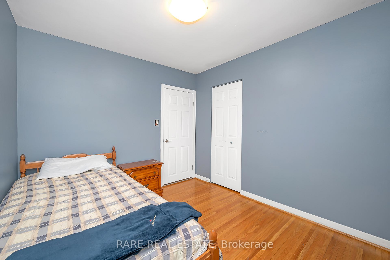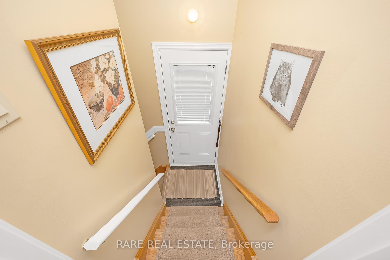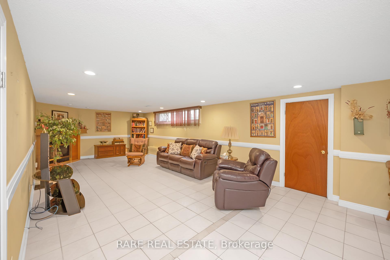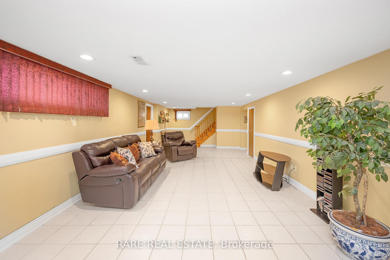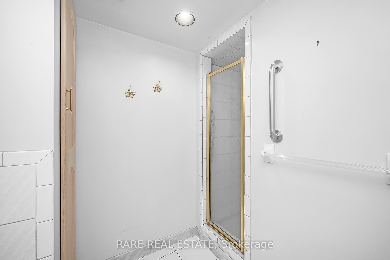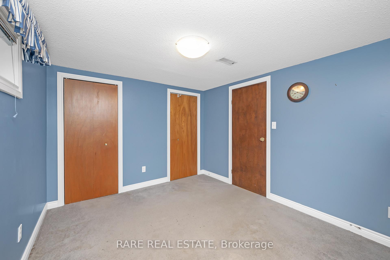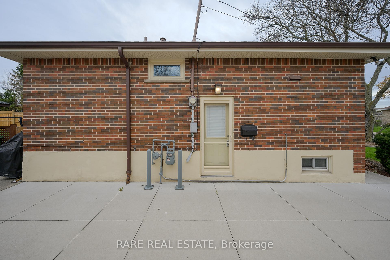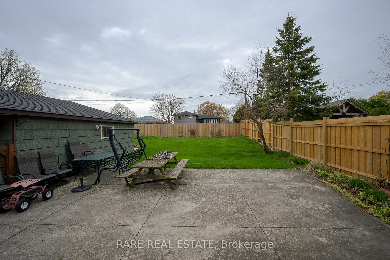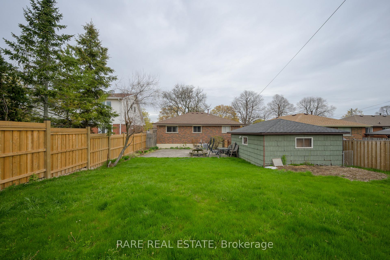$725,000
Available - For Sale
Listing ID: X12190011
34 CARMEN Aven , Hamilton, L8V 2H6, Hamilton
| Nestled on a serene, family-friendly street on the Hamilton Mountain, this charming 3+1 bedroom all-brick bungalow has been lovingly cared for by the same family since 1977. Full of warmth and character, it offers a rare blend of timeless quality and modern potential ideal for first-time buyers, down-sizers, or savvy investors. Step inside to find a well-maintained, spacious layout with generous natural light and a finished basement that adds versatility with an extra bedroom or office space. Outside offers a large detached garage and large yard for family get togethers with plenty of room for that pool you always wanted! This home has been kept in fantastic shape, reflecting decades of pride in ownership.Set on a quiet street where neighbours know each other by name and genuinely look out for one another, this property is a rare find. Despite its peaceful setting, its just minutes from all the essentials, top-rated schools, shopping, restaurants, and every convenience Hamilton Mountain has to offer.This is more than just a house it's a welcoming place to call home, ready for its next chapter. Will it be yours? |
| Price | $725,000 |
| Taxes: | $4328.69 |
| Occupancy: | Vacant |
| Address: | 34 CARMEN Aven , Hamilton, L8V 2H6, Hamilton |
| Directions/Cross Streets: | Upper Sherman & Cameo ave. |
| Rooms: | 8 |
| Bedrooms: | 3 |
| Bedrooms +: | 1 |
| Family Room: | T |
| Basement: | Finished, Full |
| Level/Floor | Room | Length(ft) | Width(ft) | Descriptions | |
| Room 1 | Main | Kitchen | 15.42 | 13.45 | |
| Room 2 | Main | Living Ro | 19.35 | 14.1 | |
| Room 3 | Main | Primary B | 11.15 | 11.15 | |
| Room 4 | Main | Bedroom 2 | 10.17 | 9.18 | |
| Room 5 | Main | Bedroom 3 | 10.5 | 8.2 | |
| Room 6 | Basement | Recreatio | 29.52 | 13.12 | Gas Fireplace |
| Room 7 | Basement | Bedroom 4 | 11.15 | 9.51 | |
| Room 8 | Basement | Laundry | 12.46 | 8.53 |
| Washroom Type | No. of Pieces | Level |
| Washroom Type 1 | 4 | Main |
| Washroom Type 2 | 3 | Basement |
| Washroom Type 3 | 0 | |
| Washroom Type 4 | 0 | |
| Washroom Type 5 | 0 |
| Total Area: | 0.00 |
| Property Type: | Detached |
| Style: | Bungalow |
| Exterior: | Brick, Stone |
| Garage Type: | Detached |
| Drive Parking Spaces: | 4 |
| Pool: | None |
| Approximatly Square Footage: | 700-1100 |
| CAC Included: | N |
| Water Included: | N |
| Cabel TV Included: | N |
| Common Elements Included: | N |
| Heat Included: | N |
| Parking Included: | N |
| Condo Tax Included: | N |
| Building Insurance Included: | N |
| Fireplace/Stove: | Y |
| Heat Type: | Forced Air |
| Central Air Conditioning: | Central Air |
| Central Vac: | N |
| Laundry Level: | Syste |
| Ensuite Laundry: | F |
| Sewers: | Sewer |
$
%
Years
This calculator is for demonstration purposes only. Always consult a professional
financial advisor before making personal financial decisions.
| Although the information displayed is believed to be accurate, no warranties or representations are made of any kind. |
| RARE REAL ESTATE |
|
|

Hassan Ostadi
Sales Representative
Dir:
416-459-5555
Bus:
905-731-2000
Fax:
905-886-7556
| Book Showing | Email a Friend |
Jump To:
At a Glance:
| Type: | Freehold - Detached |
| Area: | Hamilton |
| Municipality: | Hamilton |
| Neighbourhood: | Macassa |
| Style: | Bungalow |
| Tax: | $4,328.69 |
| Beds: | 3+1 |
| Baths: | 2 |
| Fireplace: | Y |
| Pool: | None |
Locatin Map:
Payment Calculator:

