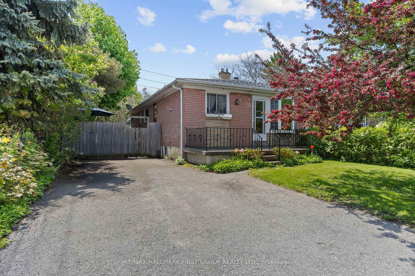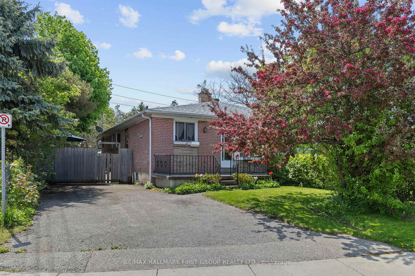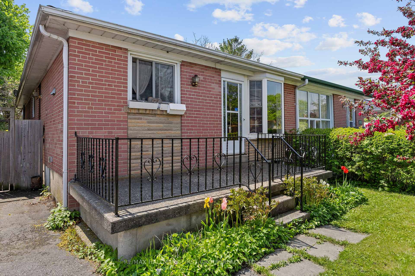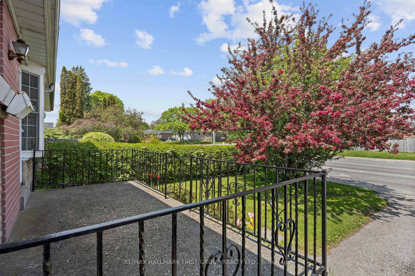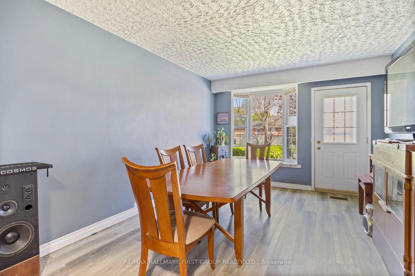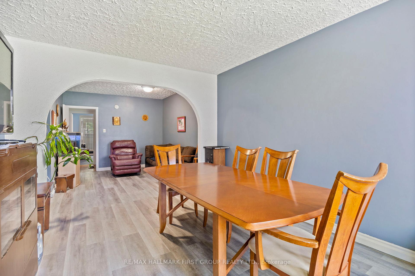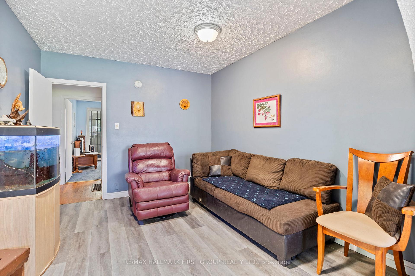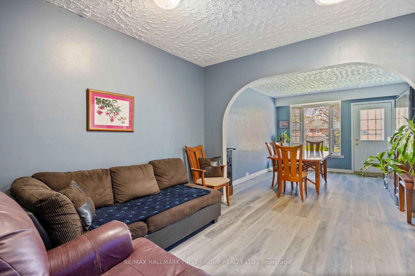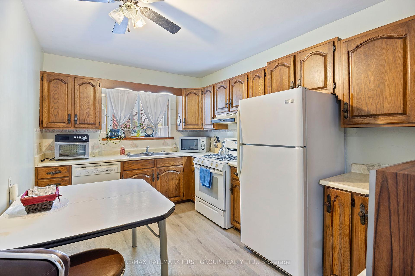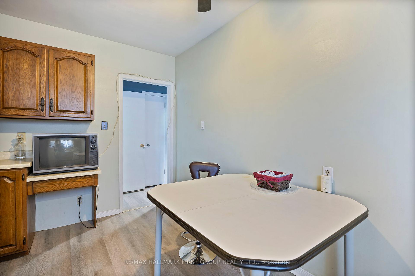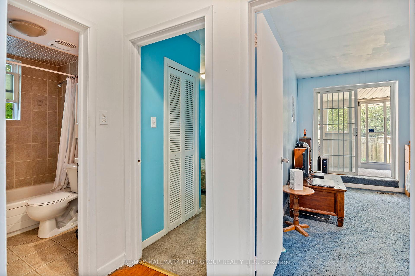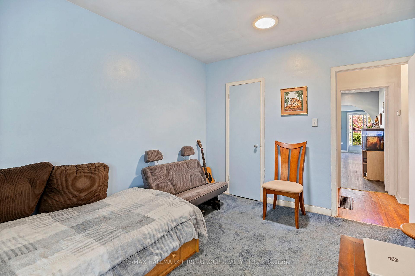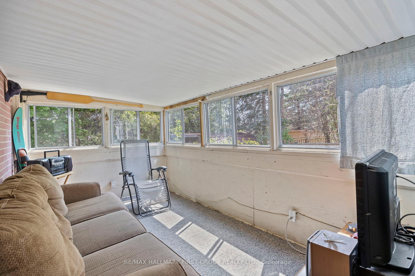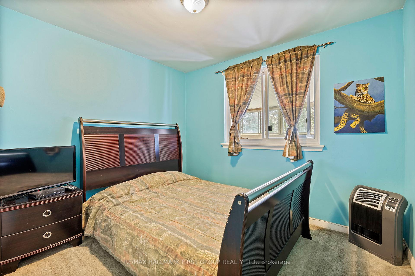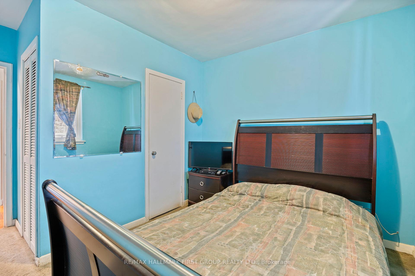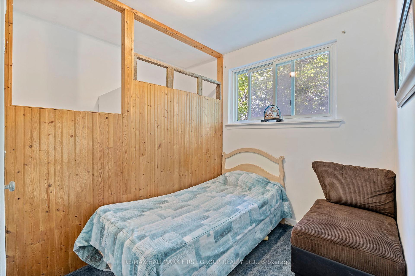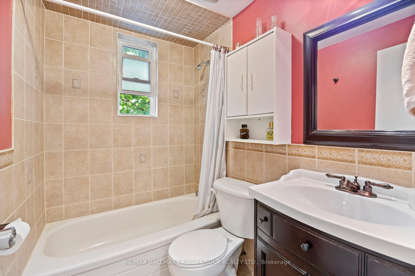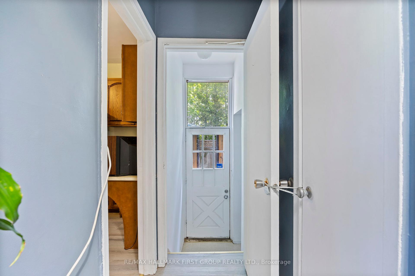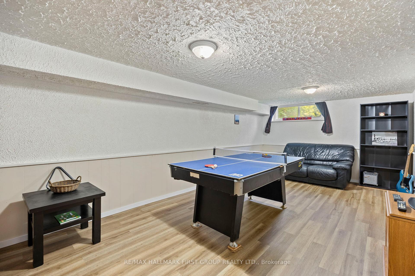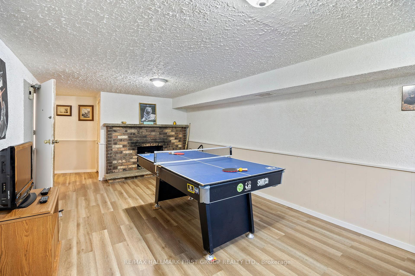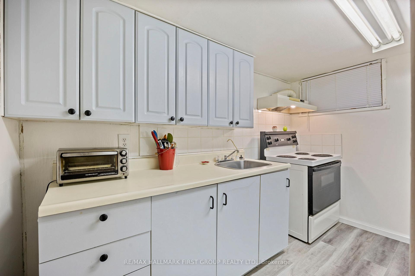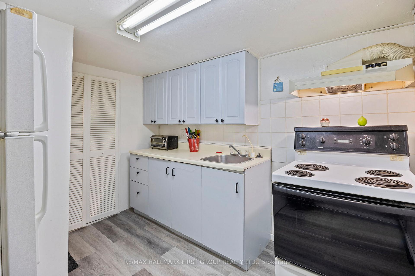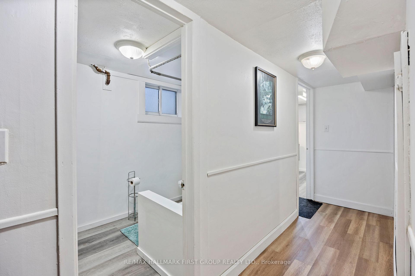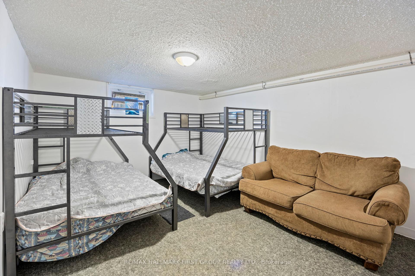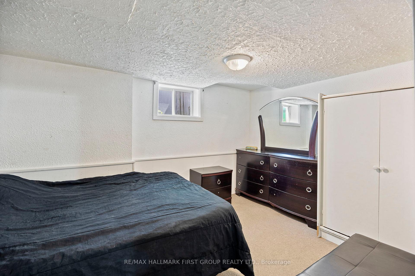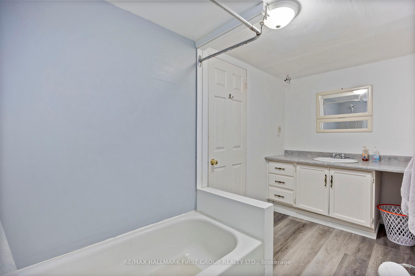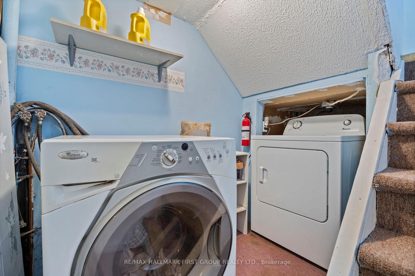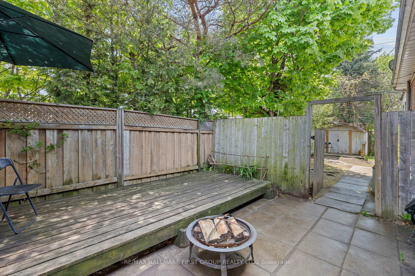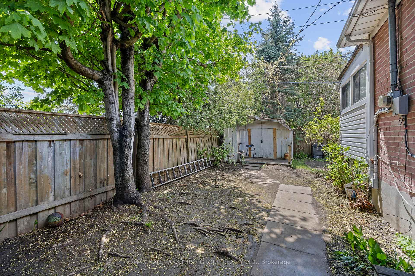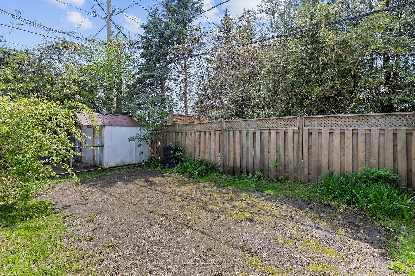$739,000
Available - For Sale
Listing ID: E12159842
121 Emperor Stre , Ajax, L1S 1N3, Durham
| *An excellent opportunity awaits at this well-priced South Ajax semi-bungalow, perfectly positioned for first-time buyers or investors *This home offers a flexible floor plan, including a lower level apartment with its own separate side entrance, featuring two bedrooms, a generous living room, an eat-in kitchen, and a 4-piece bathroom. *Upstairs, the main level boasts a bright and airy sunroom addition, a kitchen updated with new laminate flooring, and a combined living and dining area highlighted by a front bay window* Three comfortable bedrooms and a full 4-piece bathroom round out the main floor *While presenting a canvas for your personal design ideas, the home has received several updates *Its prime location is a major draw, directly across from Carruthers Creek Public School and John A. Murray Park, and within walking distance of Ajax High School *Daily conveniences are just a few minutes away, including the hospital, Ajax Community Centre, scenic Rotary Park on the waterfront, and quick access to Highway 401. |
| Price | $739,000 |
| Taxes: | $4484.35 |
| Occupancy: | Owner |
| Address: | 121 Emperor Stre , Ajax, L1S 1N3, Durham |
| Directions/Cross Streets: | PICKERING BEACH/BAYLY ST. EAST |
| Rooms: | 7 |
| Rooms +: | 4 |
| Bedrooms: | 3 |
| Bedrooms +: | 2 |
| Family Room: | F |
| Basement: | Apartment, Separate Ent |
| Level/Floor | Room | Length(ft) | Width(ft) | Descriptions | |
| Room 1 | Ground | Kitchen | 13.51 | 7.51 | Eat-in Kitchen, Laminate, Ceramic Backsplash |
| Room 2 | Ground | Living Ro | 13.81 | 11.25 | Combined w/Dining, Laminate, Bay Window |
| Room 3 | Ground | Dining Ro | 11.51 | 1003.68 | Combined w/Living, Laminate |
| Room 4 | Ground | Primary B | 12.37 | 8.92 | Closet, Broadloom, Window |
| Room 5 | Ground | Bedroom 2 | 12.6 | 10.04 | Walk-In Closet(s), Broadloom, W/O To Sunroom |
| Room 6 | Ground | Bedroom 3 | 8.04 | 6.69 | Closet, Broadloom, Window |
| Room 7 | Ground | Sunroom | 13.78 | 8.33 | W/O To Yard |
| Room 8 | Basement | Kitchen | 10.23 | 8.69 | Eat-in Kitchen, Laminate, Ceramic Backsplash |
| Room 9 | Basement | Living Ro | 20.2 | 10.86 | Finished, Laminate, Above Grade Window |
| Room 10 | Basement | Bedroom | 13.05 | 9.18 | Above Grade Window |
| Room 11 | Basement | Bedroom | 14.2 | 11.09 | Closet, Above Grade Window |
| Washroom Type | No. of Pieces | Level |
| Washroom Type 1 | 4 | Ground |
| Washroom Type 2 | 4 | Basement |
| Washroom Type 3 | 0 | |
| Washroom Type 4 | 0 | |
| Washroom Type 5 | 0 |
| Total Area: | 0.00 |
| Property Type: | Semi-Detached |
| Style: | Bungalow |
| Exterior: | Brick |
| Garage Type: | None |
| (Parking/)Drive: | Private |
| Drive Parking Spaces: | 3 |
| Park #1 | |
| Parking Type: | Private |
| Park #2 | |
| Parking Type: | Private |
| Pool: | None |
| Approximatly Square Footage: | 1100-1500 |
| Property Features: | Park, Public Transit |
| CAC Included: | N |
| Water Included: | N |
| Cabel TV Included: | N |
| Common Elements Included: | N |
| Heat Included: | N |
| Parking Included: | N |
| Condo Tax Included: | N |
| Building Insurance Included: | N |
| Fireplace/Stove: | N |
| Heat Type: | Forced Air |
| Central Air Conditioning: | Central Air |
| Central Vac: | N |
| Laundry Level: | Syste |
| Ensuite Laundry: | F |
| Sewers: | Sewer |
$
%
Years
This calculator is for demonstration purposes only. Always consult a professional
financial advisor before making personal financial decisions.
| Although the information displayed is believed to be accurate, no warranties or representations are made of any kind. |
| RE/MAX HALLMARK FIRST GROUP REALTY LTD. |
|
|

Hassan Ostadi
Sales Representative
Dir:
416-459-5555
Bus:
905-731-2000
Fax:
905-886-7556
| Virtual Tour | Book Showing | Email a Friend |
Jump To:
At a Glance:
| Type: | Freehold - Semi-Detached |
| Area: | Durham |
| Municipality: | Ajax |
| Neighbourhood: | South East |
| Style: | Bungalow |
| Tax: | $4,484.35 |
| Beds: | 3+2 |
| Baths: | 2 |
| Fireplace: | N |
| Pool: | None |
Locatin Map:
Payment Calculator:

