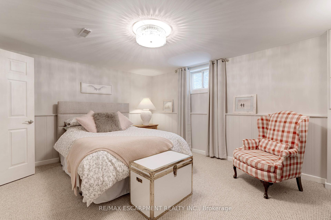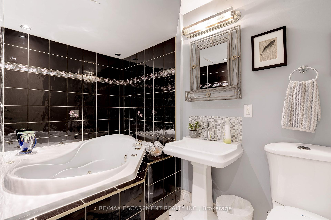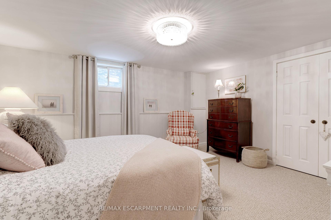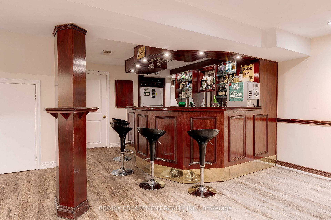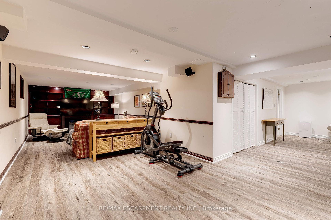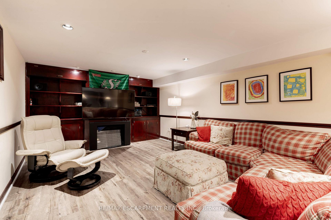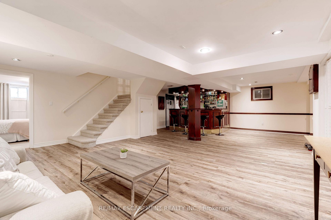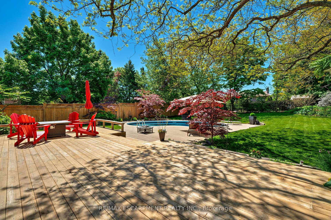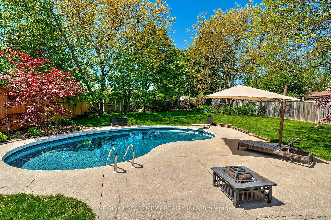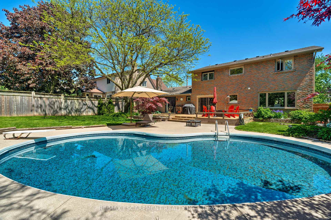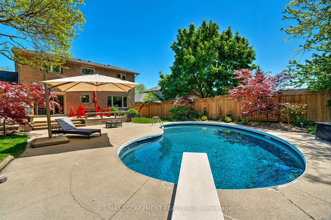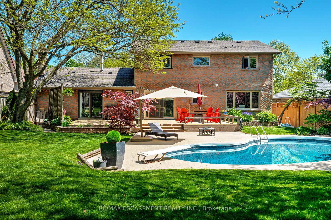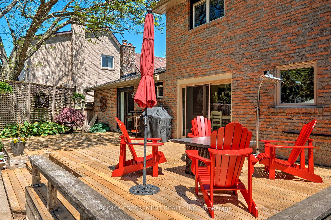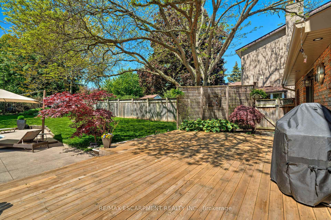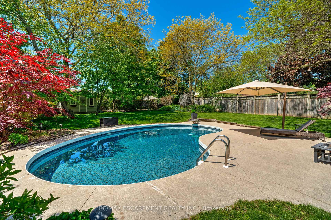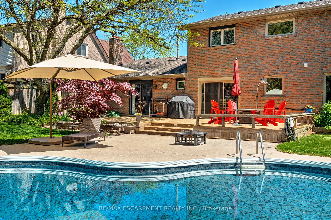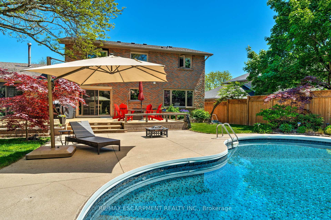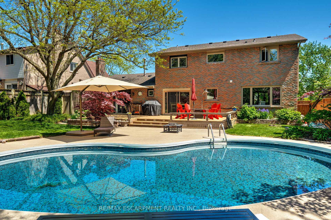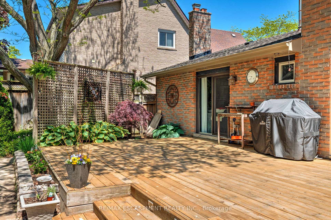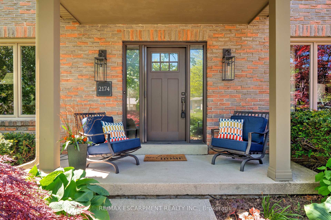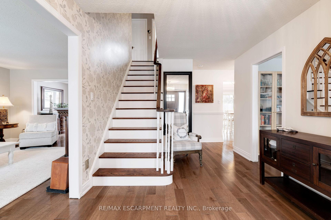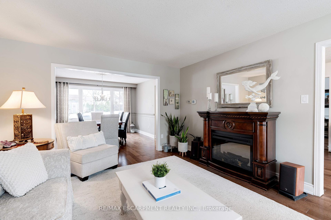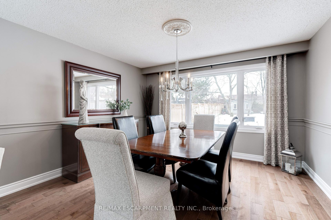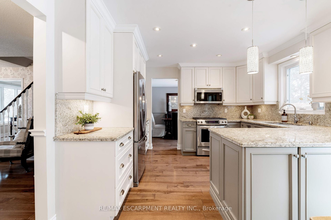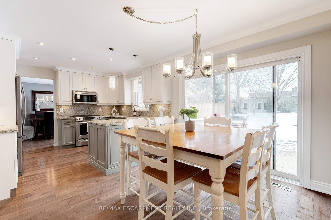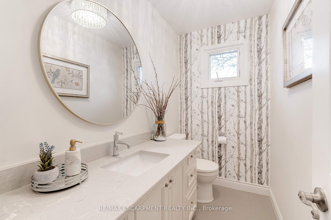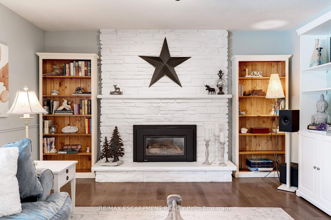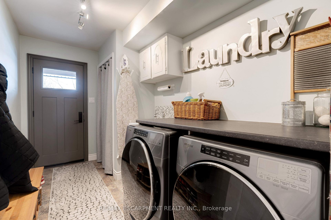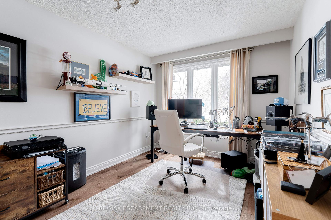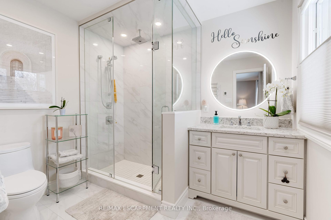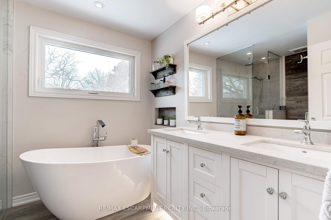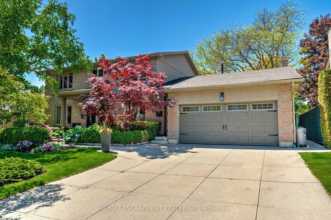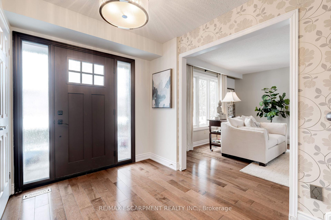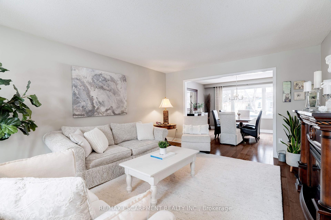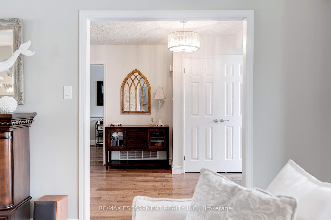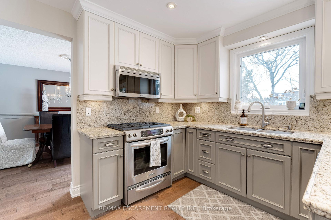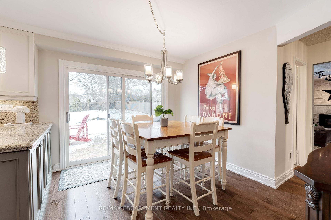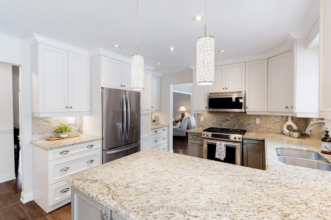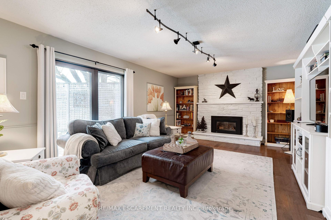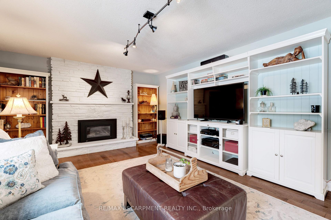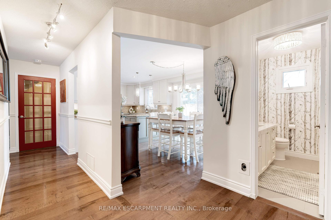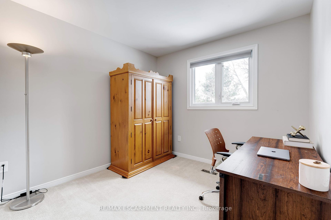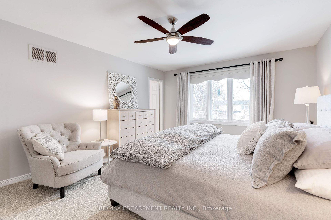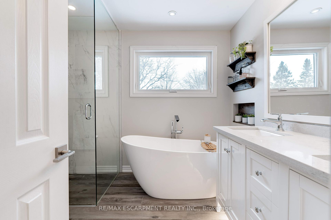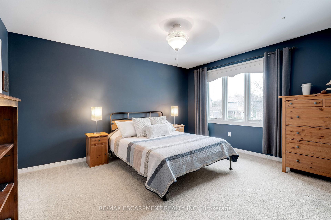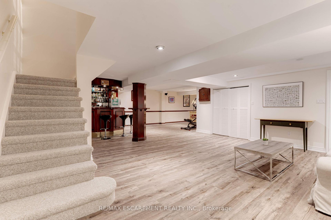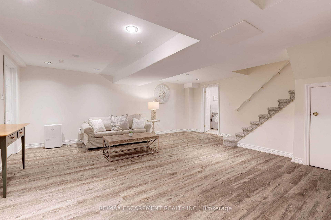$1,799,900
Available - For Sale
Listing ID: W12180366
2174 Belgrave Cour , Burlington, L7P 3R5, Halton
| Exceptional home in Tyandaga on an impressive 70x167 lot. Great curb appeal with professionally landscaped gardens & mature trees. The homehas been updated thoughtfully inside and out and is perfect for the growing family. Oversized yard boast beautifully finished deck, gas BBQhookup and salt-water pool with new liner/equipment. Upper level has 4 bedrooms and two fully renovated spa-like bathrooms with heatedfloors. The fully finished basement is a fantastic open area with wet bar, 5th bedroom and full bath. Lots of storage space throughout.Conveniently located minutes from shopping, restaurants, schools, public transit parks, Costco, and easy highway access. |
| Price | $1,799,900 |
| Taxes: | $8410.00 |
| Assessment Year: | 2025 |
| Occupancy: | Owner |
| Address: | 2174 Belgrave Cour , Burlington, L7P 3R5, Halton |
| Directions/Cross Streets: | Brant St/Havendale |
| Rooms: | 5 |
| Bedrooms: | 5 |
| Bedrooms +: | 0 |
| Family Room: | T |
| Basement: | Full, Finished |
| Level/Floor | Room | Length(ft) | Width(ft) | Descriptions | |
| Room 1 | Basement | Bedroom | 12.4 | 12.33 | |
| Room 2 | Second | Bedroom | 11.09 | 9.25 | |
| Room 3 | Second | Bedroom | 13.58 | 12.66 | |
| Room 4 | Second | Bedroom | 14.01 | 12.66 | |
| Room 5 | Main | Office | 14.4 | 9.41 | |
| Room 6 | Main | Family Ro | 20.07 | 13.68 | |
| Room 7 | Main | Living Ro | 17.91 | 12.66 | |
| Room 8 | Main | Dining Ro | 12.66 | 11.84 | |
| Room 9 | Main | Laundry | 11.91 | 6.59 | |
| Room 10 | Main | Kitchen | 19.75 | 12.82 | |
| Room 11 | Main | Kitchen | 19.75 | 12.82 | Eat-in Kitchen |
| Room 12 | Main | Bathroom | 3 Pc Bath | ||
| Room 13 | Basement | Recreatio | 29.91 | 13.12 | |
| Room 14 | Basement | Recreatio | 22.89 | 12.33 | |
| Room 15 | Second | Primary B | 16.01 | 12.66 |
| Washroom Type | No. of Pieces | Level |
| Washroom Type 1 | 3 | Basement |
| Washroom Type 2 | 2 | Main |
| Washroom Type 3 | 4 | Second |
| Washroom Type 4 | 3 | Second |
| Washroom Type 5 | 0 |
| Total Area: | 0.00 |
| Approximatly Age: | 51-99 |
| Property Type: | Detached |
| Style: | 2-Storey |
| Exterior: | Wood , Brick |
| Garage Type: | Attached |
| (Parking/)Drive: | Private Do |
| Drive Parking Spaces: | 4 |
| Park #1 | |
| Parking Type: | Private Do |
| Park #2 | |
| Parking Type: | Private Do |
| Pool: | Inground |
| Approximatly Age: | 51-99 |
| Approximatly Square Footage: | 2500-3000 |
| CAC Included: | N |
| Water Included: | N |
| Cabel TV Included: | N |
| Common Elements Included: | N |
| Heat Included: | N |
| Parking Included: | N |
| Condo Tax Included: | N |
| Building Insurance Included: | N |
| Fireplace/Stove: | Y |
| Heat Type: | Forced Air |
| Central Air Conditioning: | Central Air |
| Central Vac: | N |
| Laundry Level: | Syste |
| Ensuite Laundry: | F |
| Sewers: | Sewer |
$
%
Years
This calculator is for demonstration purposes only. Always consult a professional
financial advisor before making personal financial decisions.
| Although the information displayed is believed to be accurate, no warranties or representations are made of any kind. |
| RE/MAX ESCARPMENT REALTY INC. |
|
|

Hassan Ostadi
Sales Representative
Dir:
416-459-5555
Bus:
905-731-2000
Fax:
905-886-7556
| Book Showing | Email a Friend |
Jump To:
At a Glance:
| Type: | Freehold - Detached |
| Area: | Halton |
| Municipality: | Burlington |
| Neighbourhood: | Tyandaga |
| Style: | 2-Storey |
| Approximate Age: | 51-99 |
| Tax: | $8,410 |
| Beds: | 5 |
| Baths: | 4 |
| Fireplace: | Y |
| Pool: | Inground |
Locatin Map:
Payment Calculator:

